554 Melwood Lane, Chattanooga, TN 37421
Local realty services provided by:Better Homes and Gardens Real Estate Signature Brokers
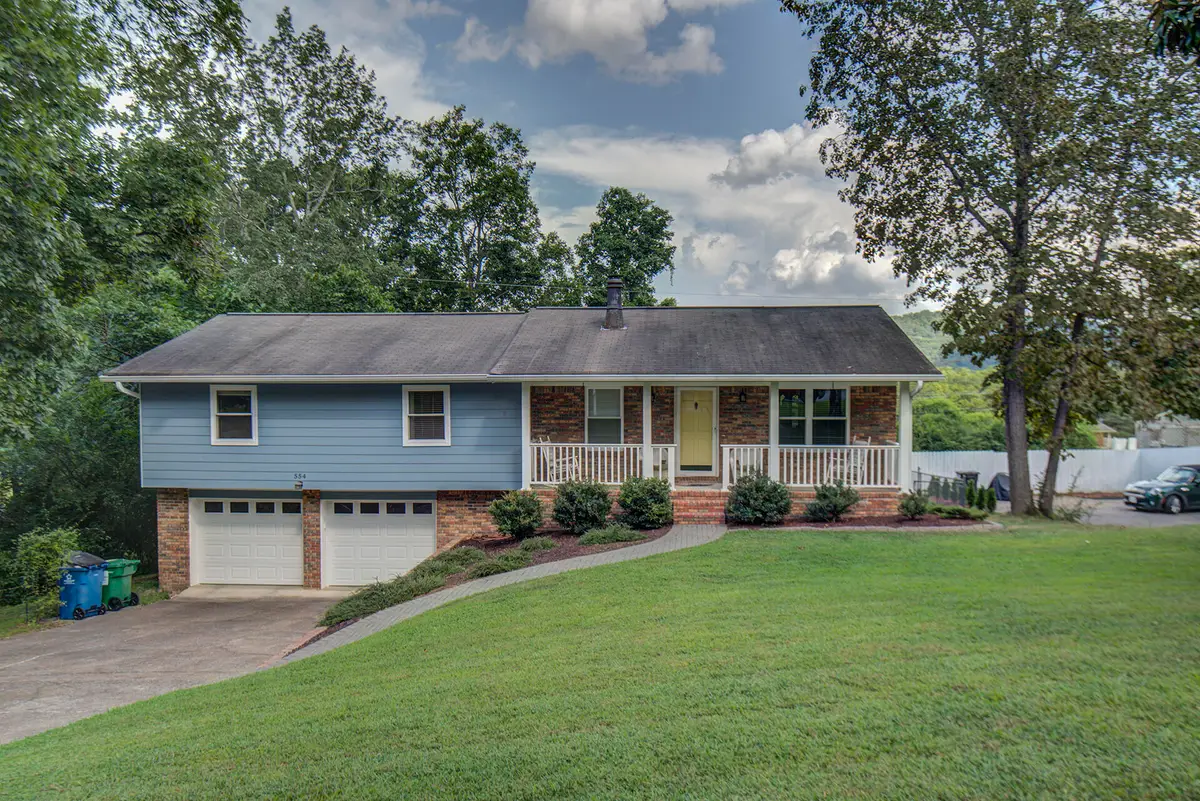
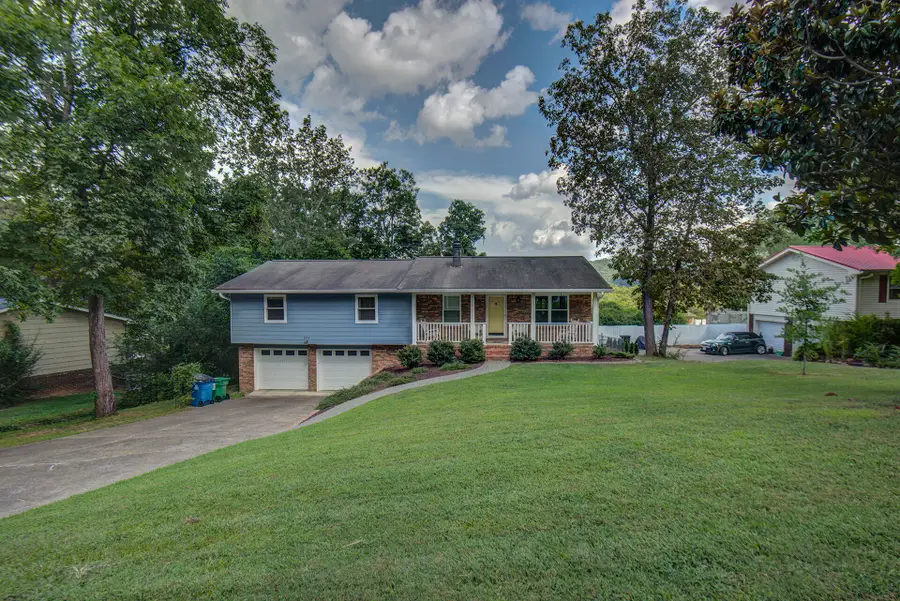
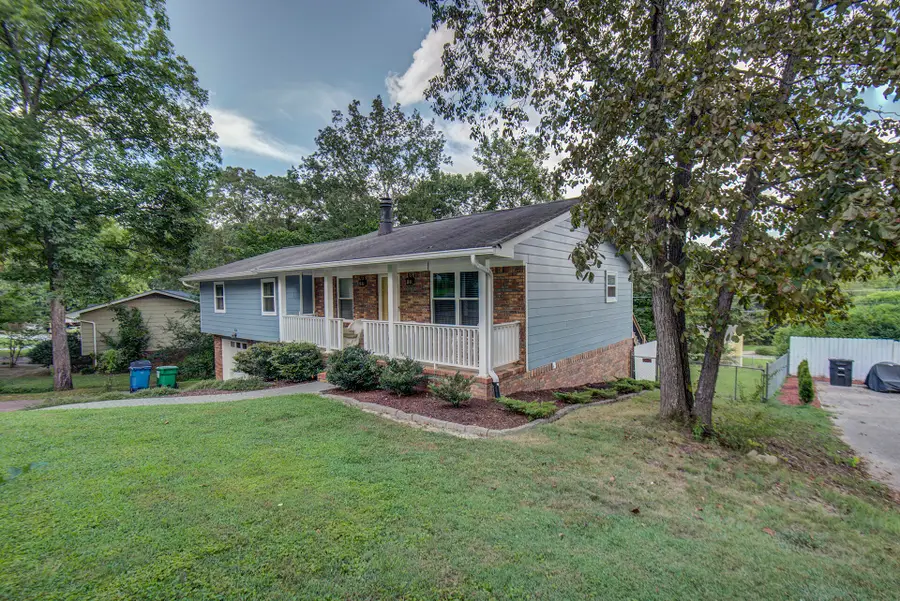
554 Melwood Lane,Chattanooga, TN 37421
$365,000
- 3 Beds
- 3 Baths
- 2,396 sq. ft.
- Single family
- Pending
Listed by:eric tidmore
Office:1 percent lists scenic city
MLS#:1517701
Source:TN_CAR
Price summary
- Price:$365,000
- Price per sq. ft.:$152.34
About this home
Welcome to this beautifully updated 3-bedroom, 3-bath home featuring a fully finished basement and versatile bonus room. Step inside to discover hardwood floors that flow throughout the main level, leading you into a spacious living room complete with a cozy wood-burning fireplace and French doors that fill the space with natural light and offer picturesque mountain views.
The heart of the home is a stunning eat-in kitchen, showcasing an island with Quartz countertops, modern finishes, and easy access to a formal dining room perfect for hosting and entertaining. All three bedrooms are generously sized, with the primary suite offering a private en-suite bath and a large double closet.
Downstairs, the finished basement provides incredible additional living space, including a full bath, a large family room, and a flexible bonus room ideal for a home office, guest suite, or recreation area.
Lovingly maintained and thoughtfully updated by its current owners, this home is move-in ready and full of charm. Be sure to review the full list of updates included in the listing. Don't miss your chance to see all this exceptional property has to offer!
Contact an agent
Home facts
- Year built:1975
- Listing Id #:1517701
- Added:19 day(s) ago
- Updated:August 06, 2025 at 01:51 AM
Rooms and interior
- Bedrooms:3
- Total bathrooms:3
- Full bathrooms:3
- Living area:2,396 sq. ft.
Heating and cooling
- Cooling:Central Air, Electric
- Heating:Central, Heating, Natural Gas
Structure and exterior
- Roof:Asphalt, Shingle
- Year built:1975
- Building area:2,396 sq. ft.
- Lot area:0.36 Acres
Utilities
- Water:Public
- Sewer:Public Sewer, Sewer Connected
Finances and disclosures
- Price:$365,000
- Price per sq. ft.:$152.34
- Tax amount:$1,319
New listings near 554 Melwood Lane
- New
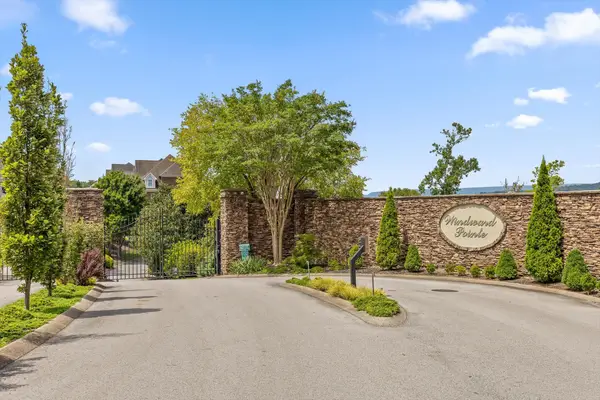 $1,287,500Active5 beds 6 baths5,013 sq. ft.
$1,287,500Active5 beds 6 baths5,013 sq. ft.4448 Sailmaker Circle, Chattanooga, TN 37416
MLS# 1518571Listed by: FLETCHER BRIGHT REALTY - New
 $125,000Active0.23 Acres
$125,000Active0.23 Acres1513 Chamberlain Avenue, Chattanooga, TN 37404
MLS# 20253861Listed by: COLDWELL BANKER KINARD REALTY - New
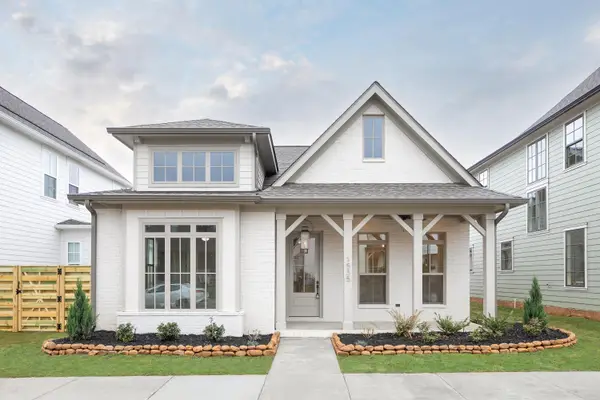 $539,900Active3 beds 2 baths2,000 sq. ft.
$539,900Active3 beds 2 baths2,000 sq. ft.1700 Farmstead Lot 85 Drive, Hixson, TN 37343
MLS# 1518856Listed by: GREENTECH HOMES LLC - New
 $599,000Active4 beds 4 baths2,946 sq. ft.
$599,000Active4 beds 4 baths2,946 sq. ft.1895 Chadwick Court, Hixson, TN 37343
MLS# 2975590Listed by: REAL ESTATE PARTNERS CHATTANOOGA, LLC - New
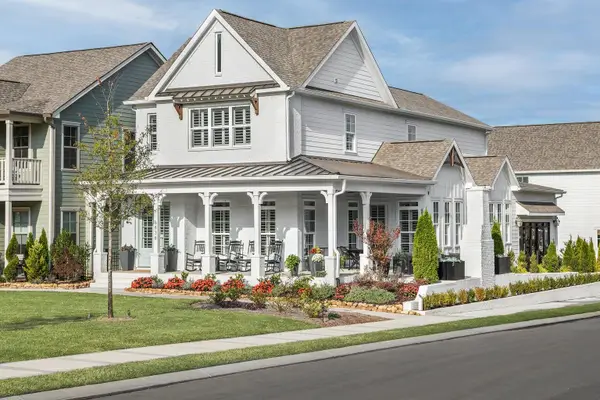 $604,500Active3 beds 4 baths3,000 sq. ft.
$604,500Active3 beds 4 baths3,000 sq. ft.6847 Charming Lot 184 Place, Hixson, TN 37343
MLS# 1518853Listed by: GREENTECH HOMES LLC - New
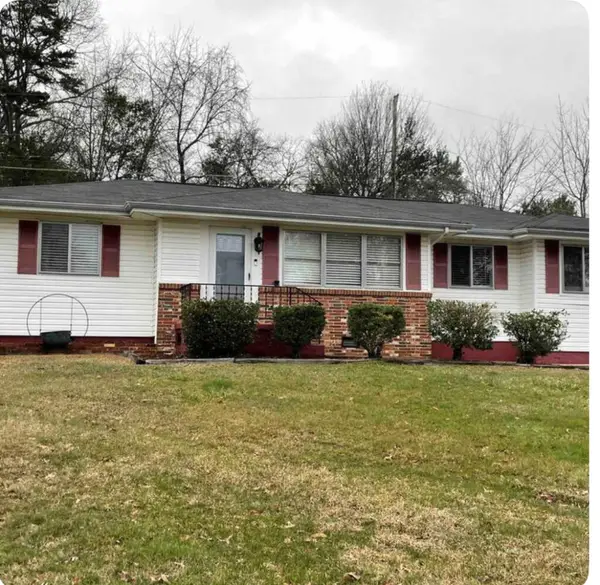 $355,000Active4 beds 3 baths1,784 sq. ft.
$355,000Active4 beds 3 baths1,784 sq. ft.1125 Cranbrook Drive, Hixson, TN 37343
MLS# 1518855Listed by: FLYNN REALTY - New
 $449,900Active4 beds 3 baths2,112 sq. ft.
$449,900Active4 beds 3 baths2,112 sq. ft.530 Shanti Drive, Chattanooga, TN 37412
MLS# 1518840Listed by: KELLER WILLIAMS REALTY - New
 $50,000Active0.38 Acres
$50,000Active0.38 Acres0 Crest North Road, Chattanooga, TN 37404
MLS# 1518838Listed by: RE/MAX RENAISSANCE REALTORS - New
 $189,900Active3 beds 1 baths1,098 sq. ft.
$189,900Active3 beds 1 baths1,098 sq. ft.220 Tunnel Boulevard, Chattanooga, TN 37411
MLS# 1518837Listed by: BENDER REALTY - New
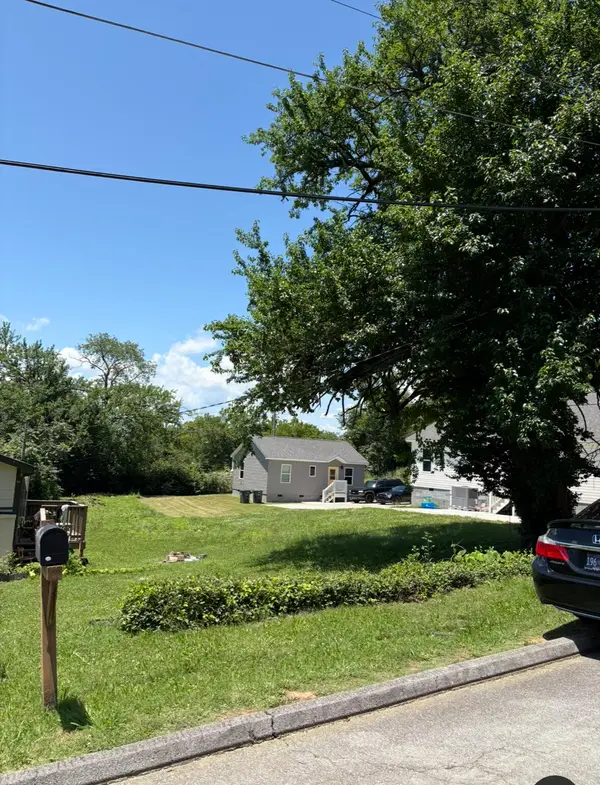 $59,000Active0.17 Acres
$59,000Active0.17 Acres2427 13th Avenue, Chattanooga, TN 37407
MLS# 1518831Listed by: KELLER WILLIAMS REALTY
