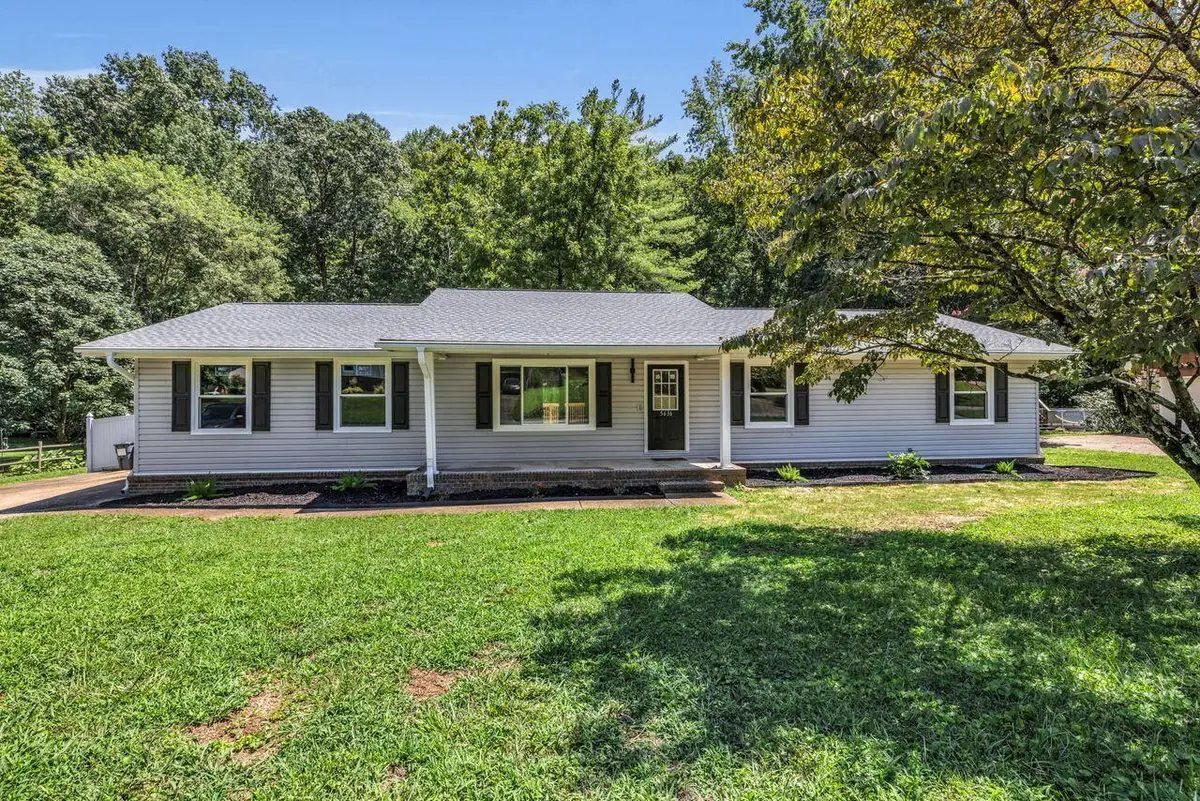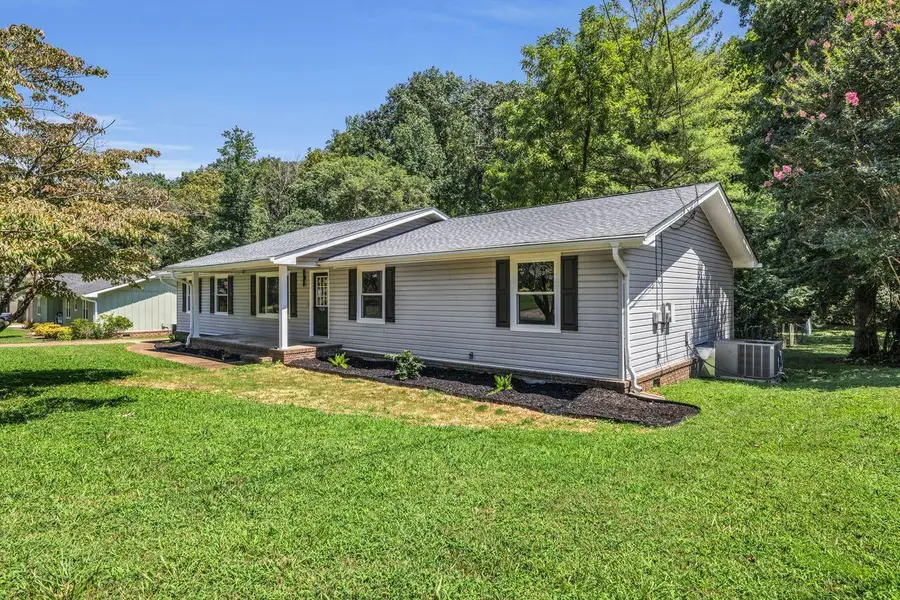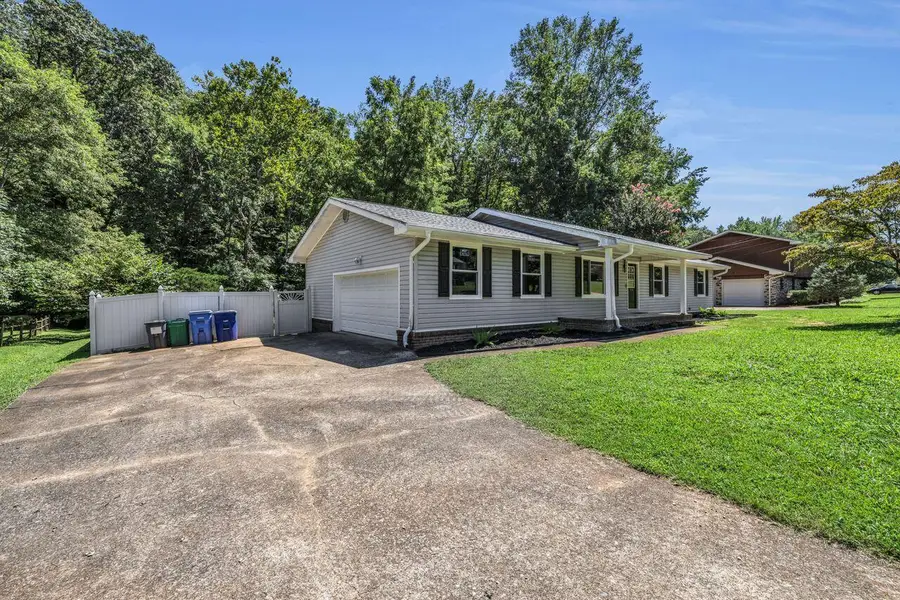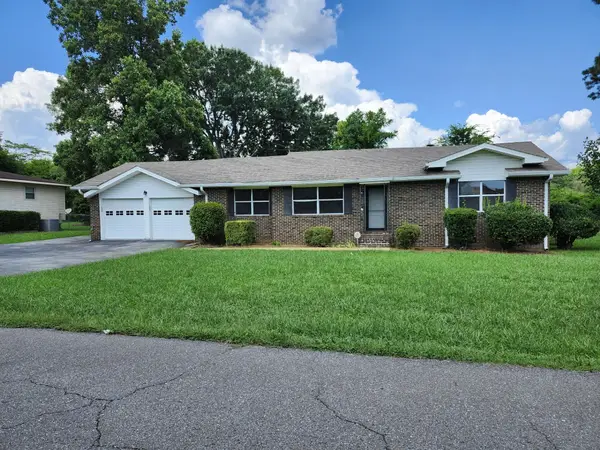5636 Shady Branch Drive, Chattanooga, TN 37415
Local realty services provided by:Better Homes and Gardens Real Estate Jackson Realty



5636 Shady Branch Drive,Chattanooga, TN 37415
$360,000
- 3 Beds
- 2 Baths
- 1,440 sq. ft.
- Single family
- Active
Upcoming open houses
- Sun, Aug 2402:00 pm - 04:00 pm
Listed by:mark a landers
Office:real estate partners chattanooga llc.
MLS#:1518959
Source:TN_CAR
Price summary
- Price:$360,000
- Price per sq. ft.:$250
About this home
Rare opportunity in highly sought after neighborhood. Hidden gem - one level living with two primary bedrooms - minutes from Downtown! Totally remodeled 3 bedroom, 2 bath on just under 1/2 acre fenced-in lot. Property offers new kitchen cabinets, granite countertops, new stainless appliances but unsure of age of refrigerator. Bathrooms have all new vanities, toilets, new bathtub, new shower pan, mirrors, and tiled walls. New flooring, windows and light fixtures throughout. New oversized deck perfect for entertaining. New HVAC and roof is 1-2 years old. Beautiful stone fireplace but hasn't been used in 30 years so unsure if functional. New exterior doors including slider to back deck and new garage door motor. Neighborhood is great for walking. No HOA rules or restrictions but owners take pride in Cross Creek Subdivision! Owner/Agent
Contact an agent
Home facts
- Year built:1978
- Listing Id #:1518959
- Added:1 day(s) ago
- Updated:August 23, 2025 at 05:50 PM
Rooms and interior
- Bedrooms:3
- Total bathrooms:2
- Full bathrooms:2
- Living area:1,440 sq. ft.
Heating and cooling
- Cooling:Ceiling Fan(s), Central Air
- Heating:Central, Heating
Structure and exterior
- Roof:Shingle
- Year built:1978
- Building area:1,440 sq. ft.
- Lot area:0.48 Acres
Utilities
- Water:Public, Water Available
- Sewer:Public Sewer, Sewer Connected
Finances and disclosures
- Price:$360,000
- Price per sq. ft.:$250
- Tax amount:$2,135
New listings near 5636 Shady Branch Drive
- New
 $245,000Active3 beds 1 baths1,518 sq. ft.
$245,000Active3 beds 1 baths1,518 sq. ft.5309 Marion Avenue, Chattanooga, TN 37412
MLS# 1519222Listed by: KELLER WILLIAMS REALTY  $60,000Pending2 beds 1 baths868 sq. ft.
$60,000Pending2 beds 1 baths868 sq. ft.3907 06th Avenue, Chattanooga, TN 37407
MLS# 1519216Listed by: KELLER WILLIAMS REALTY- New
 $255,000Active3 beds 5 baths1,158 sq. ft.
$255,000Active3 beds 5 baths1,158 sq. ft.216 Booth Road, Chattanooga, TN 37411
MLS# 1519214Listed by: ZACH TAYLOR - CHATTANOOGA - New
 $134,000Active2 beds 2 baths950 sq. ft.
$134,000Active2 beds 2 baths950 sq. ft.900 Mountain Creek Road # 70, Chattanooga, TN 37405
MLS# 1519209Listed by: RE/MAX PROPERTIES - New
 $345,000Active3 beds 2 baths2,266 sq. ft.
$345,000Active3 beds 2 baths2,266 sq. ft.1226 Village Green Drive, Hixson, TN 37343
MLS# 1518722Listed by: HORIZON SOTHEBY'S INTERNATIONAL REALTY - New
 $379,900Active3 beds 2 baths1,547 sq. ft.
$379,900Active3 beds 2 baths1,547 sq. ft.6611 Vaden Drive, Chattanooga, TN 37421
MLS# 1518802Listed by: RE/MAX PROPERTIES - Open Sun, 8 to 10amNew
 $570,000Active4 beds 3 baths2,161 sq. ft.
$570,000Active4 beds 3 baths2,161 sq. ft.1701 E 14th Street, Chattanooga, TN 37404
MLS# 2980025Listed by: BLACKWELL REALTY AND AUCTION - Open Sun, 8 to 10amNew
 $199,900Active2 beds 1 baths1,142 sq. ft.
$199,900Active2 beds 1 baths1,142 sq. ft.708 Gillespie Road, Chattanooga, TN 37411
MLS# 2979453Listed by: GREATER DOWNTOWN REALTY DBA KELLER WILLIAMS REALTY - New
 $279,900Active2 beds 3 baths1,440 sq. ft.
$279,900Active2 beds 3 baths1,440 sq. ft.4143 Mountain Creek Road, Chattanooga, TN 37415
MLS# 2980010Listed by: REAL ESTATE PARTNERS CHATTANOOGA, LLC
