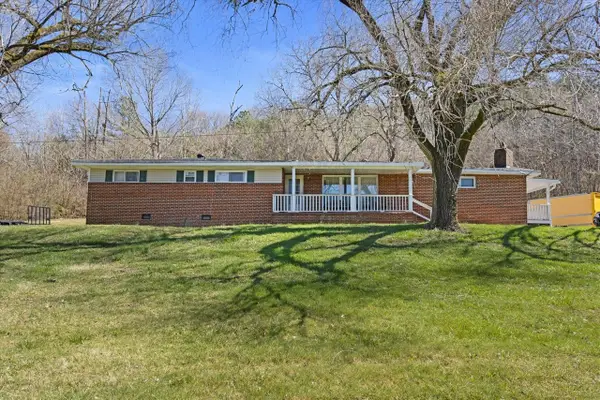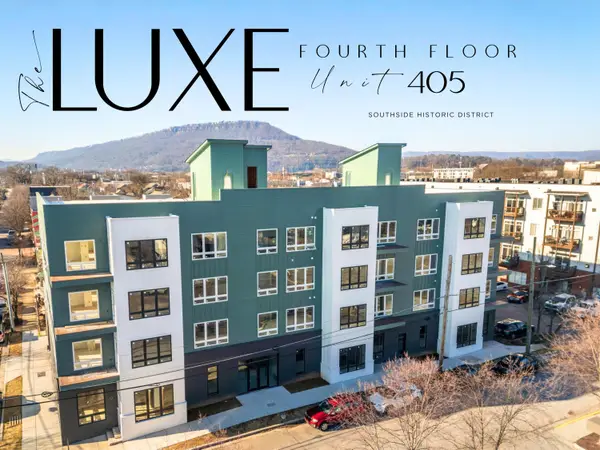5701 Topsail Greens Drive, Chattanooga, TN 37416
Local realty services provided by:Better Homes and Gardens Real Estate Heritage Group
5701 Topsail Greens Drive,Chattanooga, TN 37416
$725,000
- 4 Beds
- 4 Baths
- 3,600 sq. ft.
- Single family
- Active
Listed by: jay robinson
Office: greater downtown realty dba keller williams realty
MLS#:3045971
Source:NASHVILLE
Price summary
- Price:$725,000
- Price per sq. ft.:$201.39
About this home
All brick, 4 bedroom, 3.5 bath home on a .45 +/- acre lot with views of Harrison Bay in the desirable Eagle Bluff neighborhood just minutes from marinas, schools, shopping and restaurants with easy access to Hixson, Ooltewah and downtown Chattanooga. The home features both formal and informal living spaces, interior and exterior dental moldings, specialty ceilings, the primary suite on the main, double paned metal windows, a 22kw full-house generator, security system with cameras, tankless water heater, great outdoor living area, 2-bay garage with attic storage, irrigation system, outdoor lighting and more! Your tour of the main level begins with the 2-story foyer with access to the dining room on one side and the living room on the other. The living room has a gas fireplace and one of many bay windows. The heart of the home is the spacious family room that has a 3-sided gas fireplace that is also shared by the breakfast room and kitchen, lending a wonderful ambiance to all 3 rooms. The kitchen has a center island with a gas cooktop, double wall ovens, a walk-in pantry and access to the laundry room, the 2nd staircase, and the garage for easy loading and unloading. The powder room is in the hallway off the family room. The primary suite has a double door entry and French door to the rear deck. The primary bath has a dual vanity, jetted tub, separate shower and a walk-in closet. Head upstairs where you will find a landing area that is perfect for an office or sitting area, two bedrooms that are adjoined by a shared bath, and another bedroom with a private bath. Beautifully landscaped, this home is just waiting for the right buyer to make it their own, so please call for more information or to schedule your private showing today. Information is deemed reliable but not guaranteed. Buyer to verify any and all information they deem important.
Contact an agent
Home facts
- Year built:1989
- Listing ID #:3045971
- Added:89 day(s) ago
- Updated:February 12, 2026 at 06:38 PM
Rooms and interior
- Bedrooms:4
- Total bathrooms:4
- Full bathrooms:3
- Half bathrooms:1
- Living area:3,600 sq. ft.
Heating and cooling
- Cooling:Ceiling Fan(s), Central Air, Electric
- Heating:Central, Natural Gas
Structure and exterior
- Year built:1989
- Building area:3,600 sq. ft.
- Lot area:0.45 Acres
Schools
- High school:Central High School
- Middle school:Brown Middle School
- Elementary school:Harrison Elementary School
Utilities
- Water:Public, Water Available
- Sewer:Septic Tank
Finances and disclosures
- Price:$725,000
- Price per sq. ft.:$201.39
- Tax amount:$2,438
New listings near 5701 Topsail Greens Drive
- New
 $37,900Active0.55 Acres
$37,900Active0.55 Acres3559 Dodson Avenue, Chattanooga, TN 37406
MLS# 1528366Listed by: REAL BROKER - New
 $285,000Active3 beds 1 baths1,416 sq. ft.
$285,000Active3 beds 1 baths1,416 sq. ft.3741 Cuscowilla Trail, Chattanooga, TN 37415
MLS# 1528345Listed by: LIFESTYLES REALTY TENNESSEE, INC - New
 $1,750,000Active5 beds 6 baths4,900 sq. ft.
$1,750,000Active5 beds 6 baths4,900 sq. ft.3124 Galena Circle #832, Chattanooga, TN 37419
MLS# 1528347Listed by: KELLER WILLIAMS REALTY - New
 $429,000Active4 beds 2 baths1,596 sq. ft.
$429,000Active4 beds 2 baths1,596 sq. ft.2109 Lyndon Avenue, Chattanooga, TN 37415
MLS# 1528356Listed by: REAL BROKER - New
 $235,100Active4 beds 2 baths2,621 sq. ft.
$235,100Active4 beds 2 baths2,621 sq. ft.930 Runyan Dr, Chattanooga, TN 37405
MLS# 3128570Listed by: BRADFORD REAL ESTATE - New
 $559,500Active3 beds 3 baths2,404 sq. ft.
$559,500Active3 beds 3 baths2,404 sq. ft.2895 Butlers Green Circle #72, Chattanooga, TN 37421
MLS# 1528334Listed by: EAH BROKERAGE, LP - New
 $275,000Active3 beds 2 baths1,244 sq. ft.
$275,000Active3 beds 2 baths1,244 sq. ft.9208 Misty Ridge Drive, Chattanooga, TN 37416
MLS# 1528335Listed by: ROGUE REAL ESTATE COMPANY LLC - Open Sun, 1 to 3pmNew
 $549,000Active2 beds 2 baths1,189 sq. ft.
$549,000Active2 beds 2 baths1,189 sq. ft.1603 Long Street #203, Chattanooga, TN 37408
MLS# 1528337Listed by: REAL ESTATE PARTNERS CHATTANOOGA LLC - New
 $335,000Active3 beds 2 baths1,638 sq. ft.
$335,000Active3 beds 2 baths1,638 sq. ft.7848 Legacy Park Court, Chattanooga, TN 37421
MLS# 1528338Listed by: KELLER WILLIAMS REALTY - Open Sun, 1 to 3pmNew
 $749,000Active2 beds 2 baths1,409 sq. ft.
$749,000Active2 beds 2 baths1,409 sq. ft.1603 Long Street #405, Chattanooga, TN 37408
MLS# 1528340Listed by: REAL ESTATE PARTNERS CHATTANOOGA LLC

