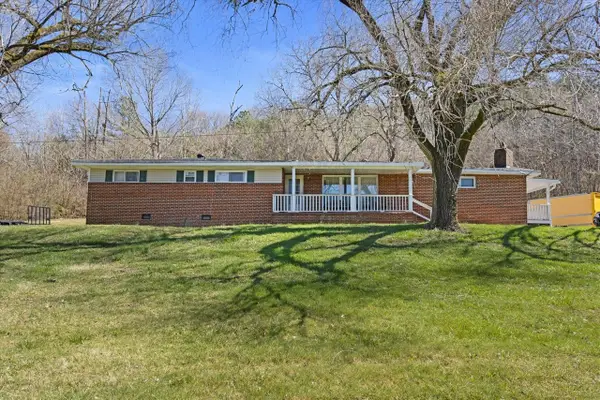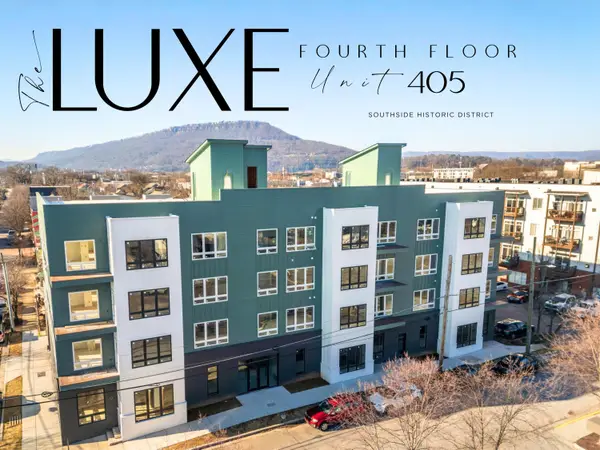581 Benson Drive, Chattanooga, TN 37412
Local realty services provided by:Better Homes and Gardens Real Estate Jackson Realty
581 Benson Drive,Chattanooga, TN 37412
$779,000
- 4 Beds
- 3 Baths
- 2,900 sq. ft.
- Single family
- Active
Listed by: liz albarran
Office: re/max properties
MLS#:1511394
Source:TN_CAR
Price summary
- Price:$779,000
- Price per sq. ft.:$268.62
About this home
Beautiful new construction in the very sought after location of Camp Jordan. The East Ridge/Camp Jordan area offers endless options of restaurants, entertainment such as Top Golf, shopping (Bass Pro Shop) and only a 10 minute drive from Hamilton Place (more shopping). While all this is near by, the home is also in a quiet secluded area where you can enjoy peaceful, quiet slow mornings.
This stunning brand-new construction offers the perfect blend of luxury yet homey functional design. As you enter the home you will find a beautiful dining room with coffered ceilings and plenty of natural sunlight. Similarly you will then enter the living with boasting high ceilings and stone fireplace. This space conveniently flows into the kitchen where you can host and entertain your guests! The kitchen has top of the line appliances and beautifully crafted custom cabinetry. Between the living room and kitchen you will have access to the covered porch, perfect for your morning cup of coffee.
With 4 spacious bedrooms, 3 bathrooms, and approximately 2,900 sq ft of meticulously crafted living space, this home is designed to meet the needs of both everyday living and entertaining. Throughout the bedrooms you will be pleasantly surprised with spacious custom closets and beautiful tile work done throughout the bathrooms.
Downstairs, the full basement adds incredible value and versatility to the home. It is plumbed for an additional bathroom as well. Buyer to verify all information.
Agent is related to seller -personal disclosure on file-
Contact an agent
Home facts
- Year built:2025
- Listing ID #:1511394
- Added:298 day(s) ago
- Updated:February 12, 2026 at 03:27 PM
Rooms and interior
- Bedrooms:4
- Total bathrooms:3
- Full bathrooms:2
- Half bathrooms:1
- Living area:2,900 sq. ft.
Heating and cooling
- Cooling:Ceiling Fan(s), Central Air
- Heating:Central, Electric, Heating
Structure and exterior
- Roof:Asphalt, Shingle
- Year built:2025
- Building area:2,900 sq. ft.
Utilities
- Water:Public
- Sewer:Public Sewer, Sewer Connected
Finances and disclosures
- Price:$779,000
- Price per sq. ft.:$268.62
- Tax amount:$348
New listings near 581 Benson Drive
- New
 $37,900Active0.55 Acres
$37,900Active0.55 Acres3559 Dodson Avenue, Chattanooga, TN 37406
MLS# 1528366Listed by: REAL BROKER - New
 $285,000Active3 beds 1 baths1,416 sq. ft.
$285,000Active3 beds 1 baths1,416 sq. ft.3741 Cuscowilla Trail, Chattanooga, TN 37415
MLS# 1528345Listed by: LIFESTYLES REALTY TENNESSEE, INC - New
 $1,750,000Active5 beds 6 baths4,900 sq. ft.
$1,750,000Active5 beds 6 baths4,900 sq. ft.3124 Galena Circle #832, Chattanooga, TN 37419
MLS# 1528347Listed by: KELLER WILLIAMS REALTY - New
 $429,000Active4 beds 2 baths1,596 sq. ft.
$429,000Active4 beds 2 baths1,596 sq. ft.2109 Lyndon Avenue, Chattanooga, TN 37415
MLS# 1528356Listed by: REAL BROKER - New
 $235,100Active4 beds 2 baths2,621 sq. ft.
$235,100Active4 beds 2 baths2,621 sq. ft.930 Runyan Dr, Chattanooga, TN 37405
MLS# 3128570Listed by: BRADFORD REAL ESTATE - New
 $559,500Active3 beds 3 baths2,404 sq. ft.
$559,500Active3 beds 3 baths2,404 sq. ft.2895 Butlers Green Circle #72, Chattanooga, TN 37421
MLS# 1528334Listed by: EAH BROKERAGE, LP - New
 $275,000Active3 beds 2 baths1,244 sq. ft.
$275,000Active3 beds 2 baths1,244 sq. ft.9208 Misty Ridge Drive, Chattanooga, TN 37416
MLS# 1528335Listed by: ROGUE REAL ESTATE COMPANY LLC - Open Sun, 1 to 3pmNew
 $549,000Active2 beds 2 baths1,189 sq. ft.
$549,000Active2 beds 2 baths1,189 sq. ft.1603 Long Street #203, Chattanooga, TN 37408
MLS# 1528337Listed by: REAL ESTATE PARTNERS CHATTANOOGA LLC - New
 $335,000Active3 beds 2 baths1,638 sq. ft.
$335,000Active3 beds 2 baths1,638 sq. ft.7848 Legacy Park Court, Chattanooga, TN 37421
MLS# 1528338Listed by: KELLER WILLIAMS REALTY - Open Sun, 1 to 3pmNew
 $749,000Active2 beds 2 baths1,409 sq. ft.
$749,000Active2 beds 2 baths1,409 sq. ft.1603 Long Street #405, Chattanooga, TN 37408
MLS# 1528340Listed by: REAL ESTATE PARTNERS CHATTANOOGA LLC

