- BHGRE®
- Tennessee
- Chattanooga
- 5818 Rainbow Springs Drive
5818 Rainbow Springs Drive, Chattanooga, TN 37416
Local realty services provided by:Better Homes and Gardens Real Estate Ben Bray & Associates
5818 Rainbow Springs Drive,Chattanooga, TN 37416
$540,000
- 4 Beds
- 3 Baths
- 3,787 sq. ft.
- Single family
- Pending
Listed by: frances vantrease, beth brock dodson
Office: re/max properties
MLS#:3059472
Source:NASHVILLE
Price summary
- Price:$540,000
- Price per sq. ft.:$142.59
- Monthly HOA dues:$20.83
About this home
Welcome to 5818 Rainbow Springs-this great home is bathed in natural light from its walls of windows. The home offers an open, airy feel and a thoughtful layout designed for comfortable everyday living and effortless entertaining. Featuring 4 spacious bedrooms, the home provides plenty of room for family and guests alike. The main living area flows easily from the great room to the dining room and kitchen. The large owners suite is located on the main level. Upstairs you will find a great loft area and two additional bedrooms and a full bath. There is also a finished basement. Set in a beautiful, established neighborhood, this property offers privacy and community-perfect for morning or just relaxing at home. Make your appointment to see 5818 Rainbow Springs today. FHA Case #481-365269 This is a HUD owned property and all HUD homes are Sold As Is. For more information please visit www.olympusams-at.com or www.HudHomeStore.gov.
Contact an agent
Home facts
- Year built:1989
- Listing ID #:3059472
- Added:52 day(s) ago
- Updated:January 30, 2026 at 09:15 AM
Rooms and interior
- Bedrooms:4
- Total bathrooms:3
- Full bathrooms:2
- Half bathrooms:1
- Living area:3,787 sq. ft.
Heating and cooling
- Cooling:Ceiling Fan(s), Central Air, Electric
- Heating:Central, Electric, Natural Gas
Structure and exterior
- Year built:1989
- Building area:3,787 sq. ft.
- Lot area:0.54 Acres
Schools
- High school:Central High School
- Middle school:Brown Middle School
- Elementary school:Harrison Elementary School
Utilities
- Water:Public, Water Available
- Sewer:Septic Tank
Finances and disclosures
- Price:$540,000
- Price per sq. ft.:$142.59
- Tax amount:$2,738
New listings near 5818 Rainbow Springs Drive
- New
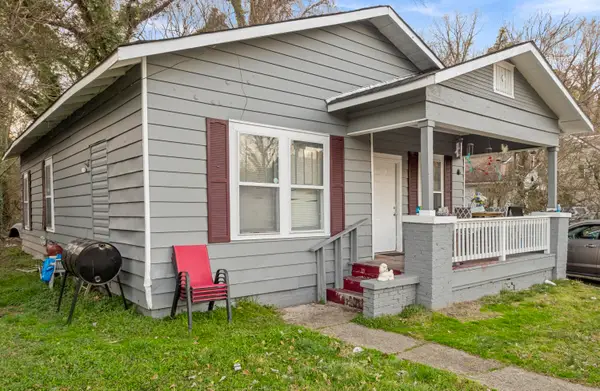 $175,000Active4 beds 2 baths1,496 sq. ft.
$175,000Active4 beds 2 baths1,496 sq. ft.803 Moss Street, Chattanooga, TN 37411
MLS# 1527585Listed by: THE CHATTANOOGA HOME TEAM - New
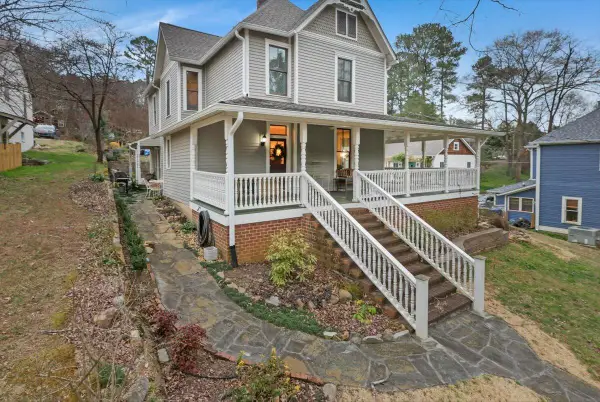 $789,000Active5 beds 4 baths2,500 sq. ft.
$789,000Active5 beds 4 baths2,500 sq. ft.5204 Tennessee Avenue, Chattanooga, TN 37409
MLS# 1527586Listed by: ZACH TAYLOR - CHATTANOOGA - New
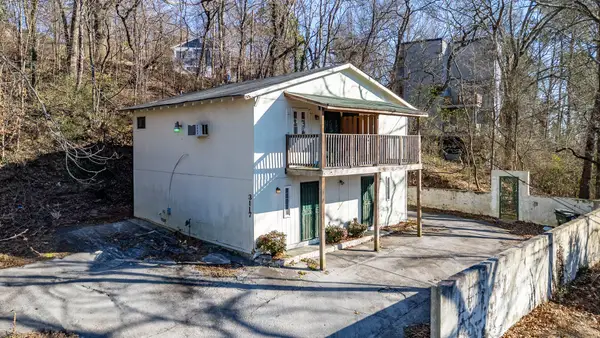 $175,000Active-- beds 2 baths1,618 sq. ft.
$175,000Active-- beds 2 baths1,618 sq. ft.3117 Navajo Drive, Chattanooga, TN 37411
MLS# 20260484Listed by: CRYE-LEIKE REALTORS - HIXSON - New
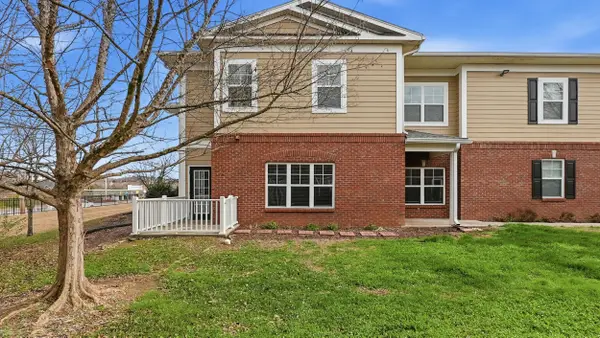 $305,000Active2 beds 3 baths1,667 sq. ft.
$305,000Active2 beds 3 baths1,667 sq. ft.5102 Regency Court, Chattanooga, TN 37421
MLS# 1527581Listed by: ZACH TAYLOR - CHATTANOOGA - New
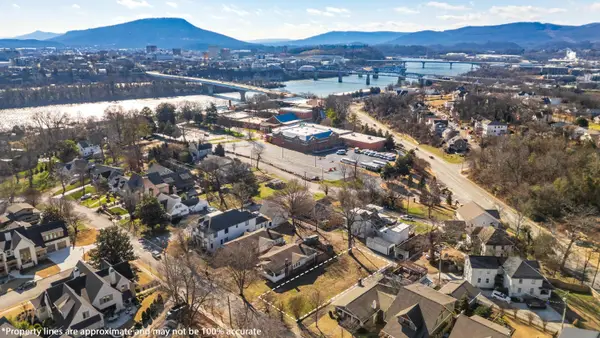 $675,000Active0.16 Acres
$675,000Active0.16 Acres207 Mcfarland Avenue, Chattanooga, TN 37405
MLS# 1527579Listed by: REAL ESTATE PARTNERS CHATTANOOGA LLC - Open Sun, 2 to 3pmNew
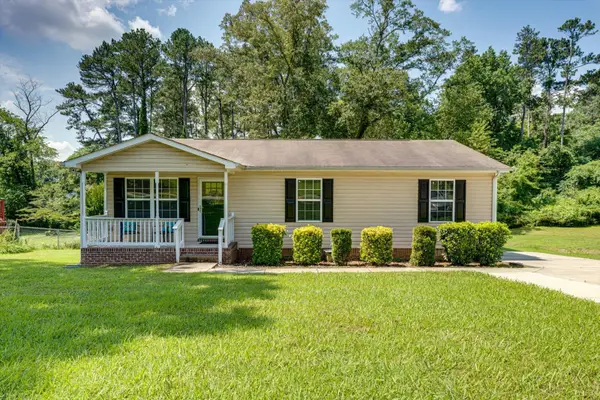 $259,900Active3 beds 2 baths1,232 sq. ft.
$259,900Active3 beds 2 baths1,232 sq. ft.4212 Midland Pike, Chattanooga, TN 37411
MLS# 1527573Listed by: KELLER WILLIAMS REALTY - New
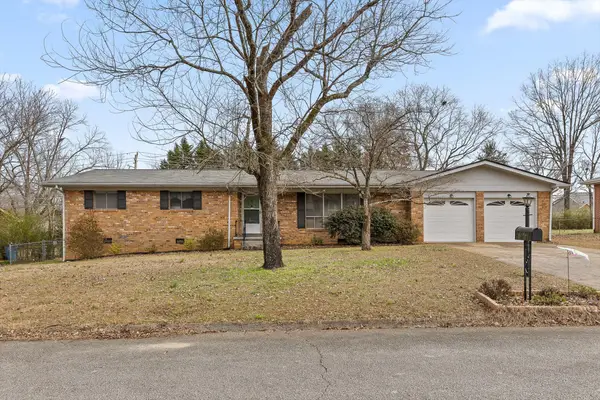 $320,000Active3 beds 2 baths1,428 sq. ft.
$320,000Active3 beds 2 baths1,428 sq. ft.2316 Mark Lane, Chattanooga, TN 37421
MLS# 1527574Listed by: EXP REALTY LLC - New
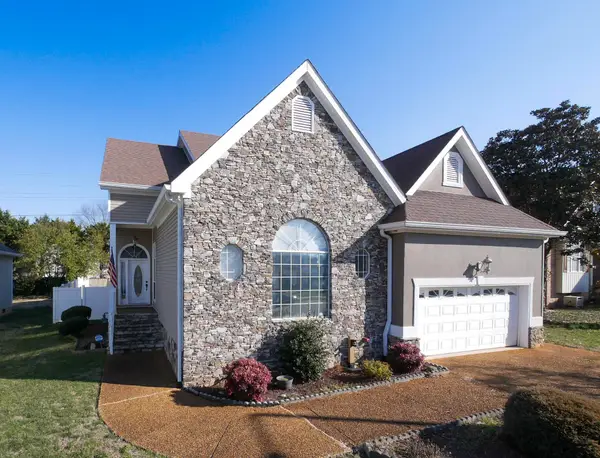 $449,900Active3 beds 3 baths2,115 sq. ft.
$449,900Active3 beds 3 baths2,115 sq. ft.6823 Chiswick Drive, Chattanooga, TN 37421
MLS# 1527571Listed by: FAIRCLOTH REALTY - New
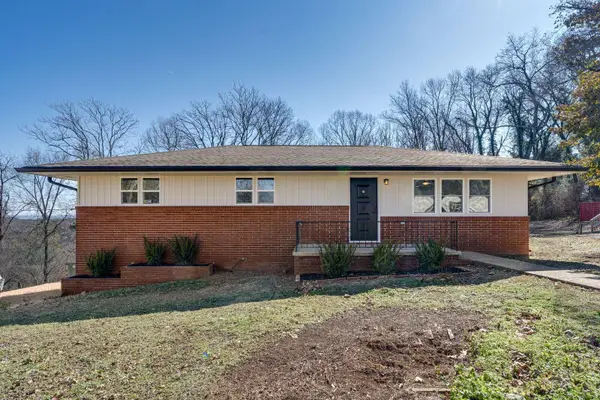 $375,000Active3 beds 2 baths2,000 sq. ft.
$375,000Active3 beds 2 baths2,000 sq. ft.2814 Ridge Crest Drive, Chattanooga, TN 37406
MLS# 1527565Listed by: KELLER WILLIAMS REALTY - New
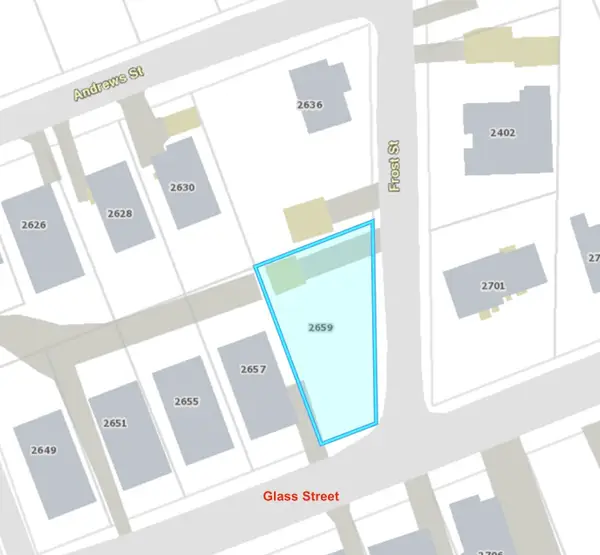 $49,900Active0.14 Acres
$49,900Active0.14 Acres2659 Glass St, Chattanooga, TN 37406
MLS# 3118231Listed by: RENEW REAL ESTATE SERVICES

