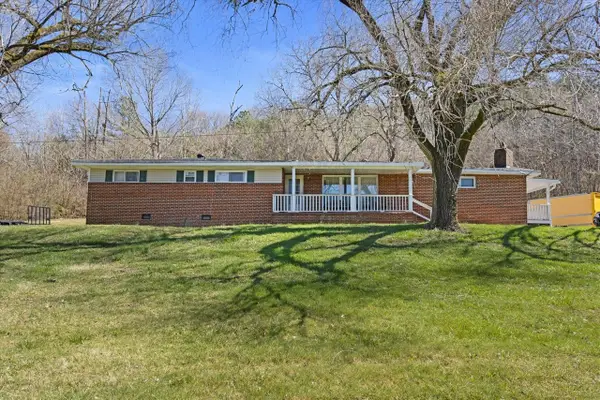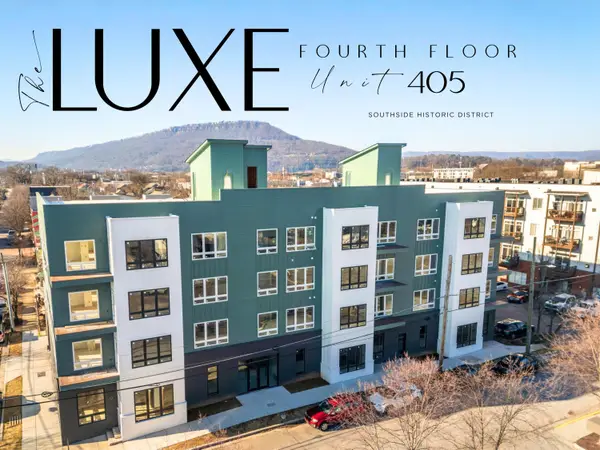5943 Eaglemont Drive, Chattanooga, TN 37416
Local realty services provided by:Better Homes and Gardens Real Estate Signature Brokers
5943 Eaglemont Drive,Chattanooga, TN 37416
$875,000
- 4 Beds
- 4 Baths
- 3,034 sq. ft.
- Single family
- Active
Listed by: eric tidmore
Office: 1 percent lists scenic city
MLS#:1527789
Source:TN_CAR
Price summary
- Price:$875,000
- Price per sq. ft.:$288.4
- Monthly HOA dues:$20.83
About this home
Absolutely Breathtaking Home with Panoramic Views! Welcome to this exceptional 4-bedroom, 3.5-bath residence perfectly positioned on a 1-acre cul-de-sac lot offering some of the best views in the neighborhood including those of the enchanting lake. Enjoy stunning sunrises and sweeping panoramic vistas from multiple vantage points throughout the home. Meticulously maintained and showing like new, this home features an open-concept floor plan designed for both comfort and entertaining. The spacious kitchen showcases granite countertops, abundant cabinetry, and a seamless flow into the vaulted family room with gleaming hardwood floors and elegant finishes. A formal dining room provides the perfect setting for gatherings and special occasions. The primary suite, located on the main level, boasts vaulted ceilings, direct access to the back deck, and a luxurious en-suite bath complete with granite double vanities, a freestanding soaking tub, and an oversized tiled shower. An additional main-floor bedroom with a private full bath offers ideal space for guests or in-law accommodations. Upstairs, a large bonus room provides versatility for a media area, playroom, or home office. Outdoor living is equally impressive with a spacious double-deck design, perfect for enjoying the remarkable views. The full walkout basement spans approximately 1,900 square feet and is already equipped with electrical wiring, recessed lighting, 2x6 framing, full-size windows, and roughed-in plumbingâ€''ready for your finishing touches or perfect as a functional workshop or recreation space. In addition to this home's stunning interior, the owners have spared no expense in creating a professionally landscaped yard which includes low voltage lighting and irrigation. Every detail, both inside and out, reflects the same level of care, quality, and intention. Located just minutes from a public boat ramp, shopping, and dining, this home offers a rare combination of luxury, comfort, and convenience.
Contact an agent
Home facts
- Year built:2018
- Listing ID #:1527789
- Added:93 day(s) ago
- Updated:February 08, 2026 at 08:54 PM
Rooms and interior
- Bedrooms:4
- Total bathrooms:4
- Full bathrooms:3
- Half bathrooms:1
- Living area:3,034 sq. ft.
Heating and cooling
- Cooling:Central Air, Electric, Multi Units
- Heating:Central, Heating, Natural Gas
Structure and exterior
- Roof:Asphalt, Shingle
- Year built:2018
- Building area:3,034 sq. ft.
- Lot area:1 Acres
Utilities
- Water:Public, Water Connected
- Sewer:Septic Tank
Finances and disclosures
- Price:$875,000
- Price per sq. ft.:$288.4
- Tax amount:$3,095
New listings near 5943 Eaglemont Drive
- New
 $37,900Active0.55 Acres
$37,900Active0.55 Acres3559 Dodson Avenue, Chattanooga, TN 37406
MLS# 1528366Listed by: REAL BROKER - New
 $285,000Active3 beds 1 baths1,416 sq. ft.
$285,000Active3 beds 1 baths1,416 sq. ft.3741 Cuscowilla Trail, Chattanooga, TN 37415
MLS# 1528345Listed by: LIFESTYLES REALTY TENNESSEE, INC - New
 $1,750,000Active5 beds 6 baths4,900 sq. ft.
$1,750,000Active5 beds 6 baths4,900 sq. ft.3124 Galena Circle #832, Chattanooga, TN 37419
MLS# 1528347Listed by: KELLER WILLIAMS REALTY - New
 $429,000Active4 beds 2 baths1,596 sq. ft.
$429,000Active4 beds 2 baths1,596 sq. ft.2109 Lyndon Avenue, Chattanooga, TN 37415
MLS# 1528356Listed by: REAL BROKER - New
 $235,100Active4 beds 2 baths2,621 sq. ft.
$235,100Active4 beds 2 baths2,621 sq. ft.930 Runyan Dr, Chattanooga, TN 37405
MLS# 3128570Listed by: BRADFORD REAL ESTATE - New
 $559,500Active3 beds 3 baths2,404 sq. ft.
$559,500Active3 beds 3 baths2,404 sq. ft.2895 Butlers Green Circle #72, Chattanooga, TN 37421
MLS# 1528334Listed by: EAH BROKERAGE, LP - New
 $275,000Active3 beds 2 baths1,244 sq. ft.
$275,000Active3 beds 2 baths1,244 sq. ft.9208 Misty Ridge Drive, Chattanooga, TN 37416
MLS# 1528335Listed by: ROGUE REAL ESTATE COMPANY LLC - Open Sun, 1 to 3pmNew
 $549,000Active2 beds 2 baths1,189 sq. ft.
$549,000Active2 beds 2 baths1,189 sq. ft.1603 Long Street #203, Chattanooga, TN 37408
MLS# 1528337Listed by: REAL ESTATE PARTNERS CHATTANOOGA LLC - New
 $335,000Active3 beds 2 baths1,638 sq. ft.
$335,000Active3 beds 2 baths1,638 sq. ft.7848 Legacy Park Court, Chattanooga, TN 37421
MLS# 1528338Listed by: KELLER WILLIAMS REALTY - Open Sun, 1 to 3pmNew
 $749,000Active2 beds 2 baths1,409 sq. ft.
$749,000Active2 beds 2 baths1,409 sq. ft.1603 Long Street #405, Chattanooga, TN 37408
MLS# 1528340Listed by: REAL ESTATE PARTNERS CHATTANOOGA LLC

