604 Elinor Street, Chattanooga, TN 37405
Local realty services provided by:Better Homes and Gardens Real Estate Signature Brokers
604 Elinor Street,Chattanooga, TN 37405
$1,399,000
- 4 Beds
- 5 Baths
- 5,044 sq. ft.
- Single family
- Active
Listed by:drew courtney
Office:exp realty llc.
MLS#:1520053
Source:TN_CAR
Price summary
- Price:$1,399,000
- Price per sq. ft.:$277.36
About this home
Located in the heart of North Chattanooga, this craftsman-style home features 4 bedrooms, 4.5 baths, a finished basement, and a 2-bay garage. Just minutes from Normal Park schools, parks, and North Shore dining, shops, and the Walnut Street Bridge, it offers the perfect mix of style and convenience.
Inside, a welcoming foyer leads to the great room with a wood burning fireplace, open dining area, and chef's kitchen with granite counters, stainless appliances, soft-close cabinetry, walk-in pantry, and coffee bar. The main level also includes a powder room, laundry room with built-ins, and access to the rear deck. The primary suite boasts dual walk-in closets with new custom organizers and a spa bath with clawfoot tub, tiled shower, and double vanities.
Upstairs provides a bonus room, two bedrooms with a Jack-and-Jill bath, and a fourth bedroom with a private en suite—plus an additional custom closet upgrade. The finished basement is ideal for entertaining with a bar, media room, rec space, full bath, large storage room, and garage access. Recent improvements include new exterior paint, interior paint, all new carpets, new ac unit upstairs, and custom closet systems. Unique features about this home include a large two car garage, scented vents, large laundry room, bonus room upstairs, and custom walk-in closets.
This spacious home offers modern upgrades in a prime location—schedule your private showing today.
Contact an agent
Home facts
- Year built:2015
- Listing ID #:1520053
- Added:46 day(s) ago
- Updated:October 22, 2025 at 01:50 AM
Rooms and interior
- Bedrooms:4
- Total bathrooms:5
- Full bathrooms:4
- Half bathrooms:1
- Living area:5,044 sq. ft.
Heating and cooling
- Cooling:Central Air, Electric, Multi Units
- Heating:Central, Electric, Heating, Natural Gas
Structure and exterior
- Roof:Shingle
- Year built:2015
- Building area:5,044 sq. ft.
- Lot area:0.2 Acres
Utilities
- Water:Public
- Sewer:Public Sewer, Sewer Connected
Finances and disclosures
- Price:$1,399,000
- Price per sq. ft.:$277.36
- Tax amount:$7,695
New listings near 604 Elinor Street
- New
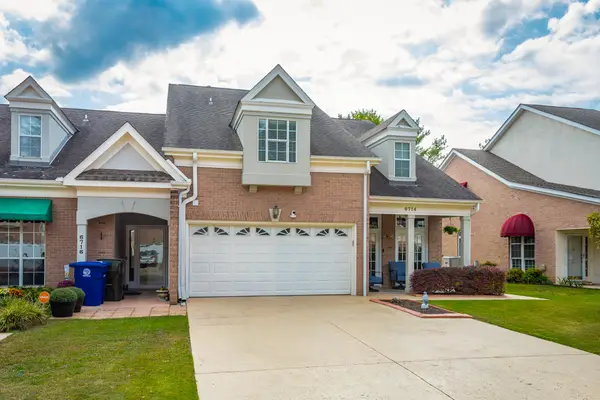 $369,900Active3 beds 3 baths2,600 sq. ft.
$369,900Active3 beds 3 baths2,600 sq. ft.6714 Willow Trace Drive, Chattanooga, TN 37421
MLS# 1522732Listed by: CRYE-LEIKE, REALTORS 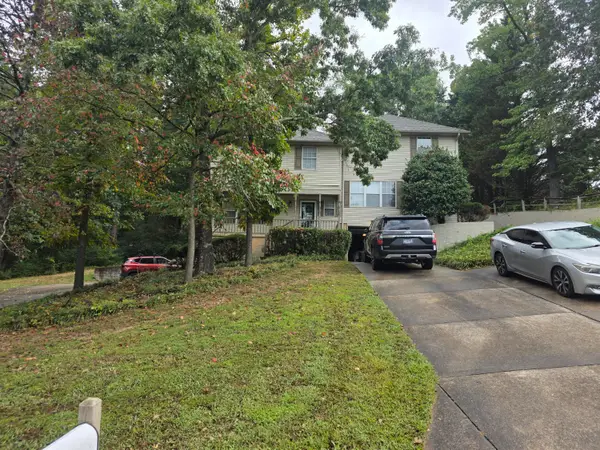 $425,000Active-- beds -- baths2,712 sq. ft.
$425,000Active-- beds -- baths2,712 sq. ft.Address Withheld By Seller, Chattanooga, TN 37416
MLS# 1522136Listed by: EXP REALTY,LLC- New
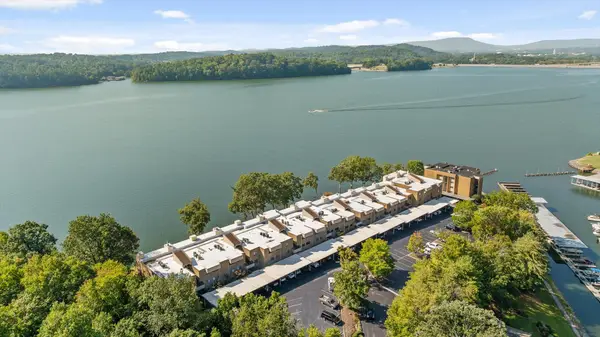 $479,900Active2 beds 2 baths1,490 sq. ft.
$479,900Active2 beds 2 baths1,490 sq. ft.4332 Lakeshore Lane #304, Chattanooga, TN 37415
MLS# 1522729Listed by: RE/MAX PROPERTIES - New
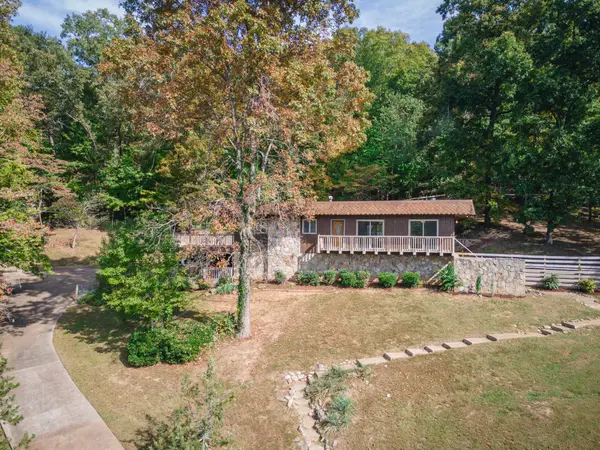 $440,000Active4 beds 3 baths2,400 sq. ft.
$440,000Active4 beds 3 baths2,400 sq. ft.500 Spring Valley Lane, Chattanooga, TN 37415
MLS# 1522723Listed by: KELLER WILLIAMS REALTY - New
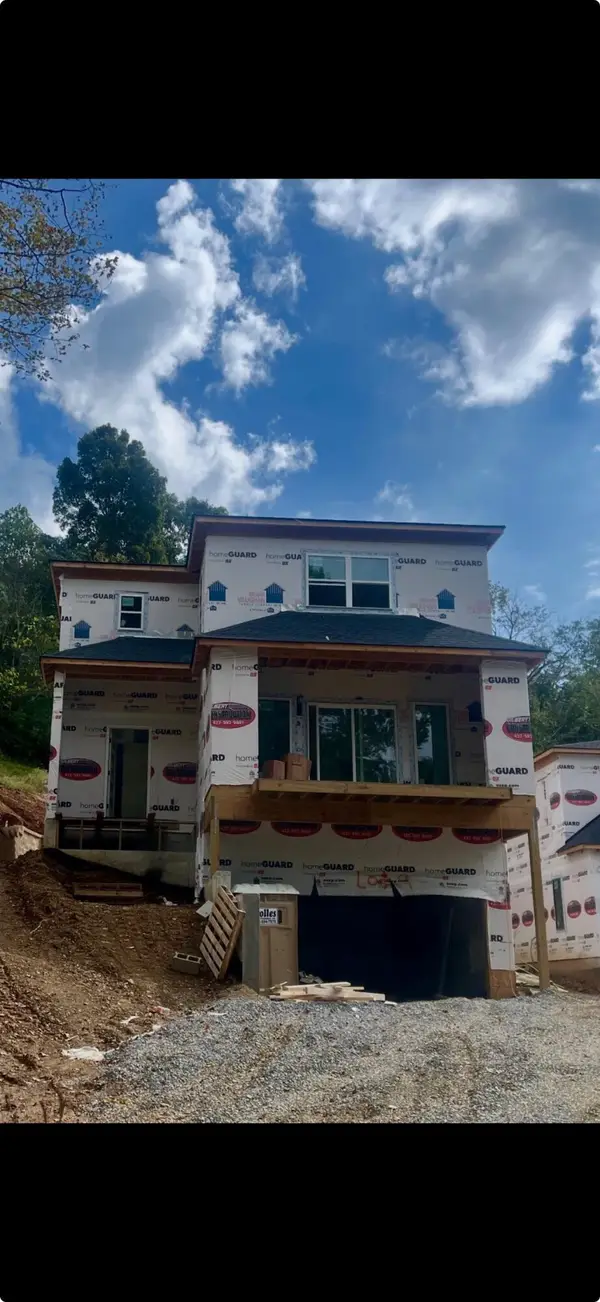 $569,900Active3 beds 3 baths2,600 sq. ft.
$569,900Active3 beds 3 baths2,600 sq. ft.4122 Mountain View Avenue, Chattanooga, TN 37415
MLS# 1522713Listed by: RE/MAX PROPERTIES - New
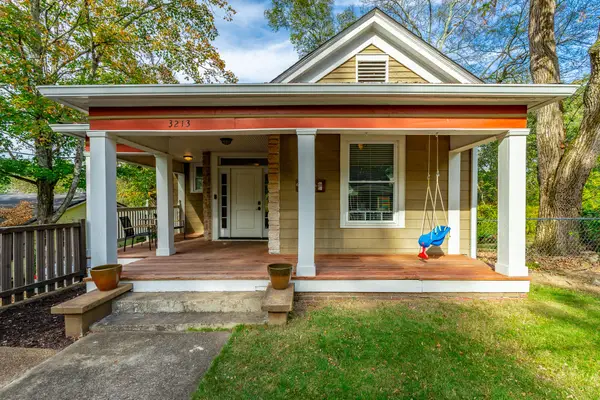 $255,000Active3 beds 2 baths1,515 sq. ft.
$255,000Active3 beds 2 baths1,515 sq. ft.3213 Castle Avenue, Chattanooga, TN 37412
MLS# 1522717Listed by: KELLER WILLIAMS REALTY - New
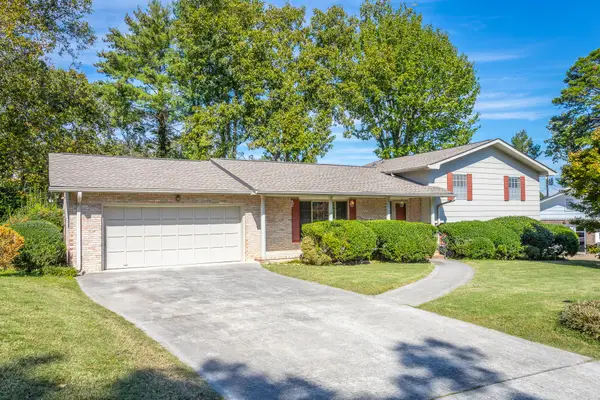 $398,000Active3 beds 3 baths2,400 sq. ft.
$398,000Active3 beds 3 baths2,400 sq. ft.3912 S Mission Oaks Drive, Chattanooga, TN 37412
MLS# 1522708Listed by: REAL ESTATE PARTNERS CHATTANOOGA LLC - New
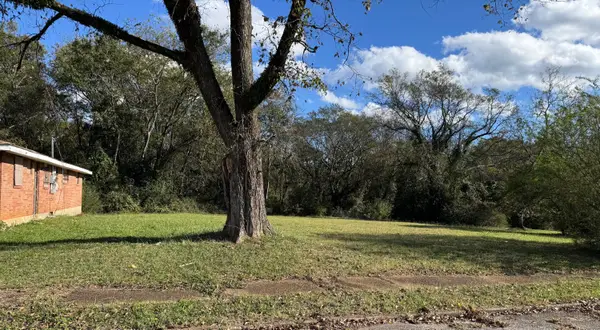 $75,000Active1 Acres
$75,000Active1 Acres4134 Quinn Adams Street, Chattanooga, TN 37410
MLS# 1522701Listed by: KELLER WILLIAMS REALTY - New
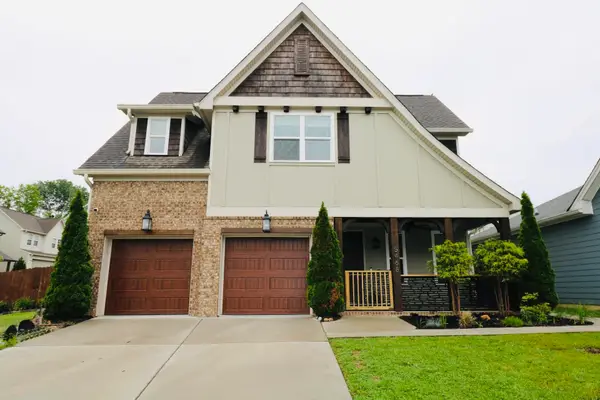 $545,000Active4 beds 3 baths2,900 sq. ft.
$545,000Active4 beds 3 baths2,900 sq. ft.5468 Abby Grace Lp, Chattanooga, TN 37415
MLS# 3015694Listed by: GREATER CHATTANOOGA REALTY, KELLER WILLIAMS REALTY - New
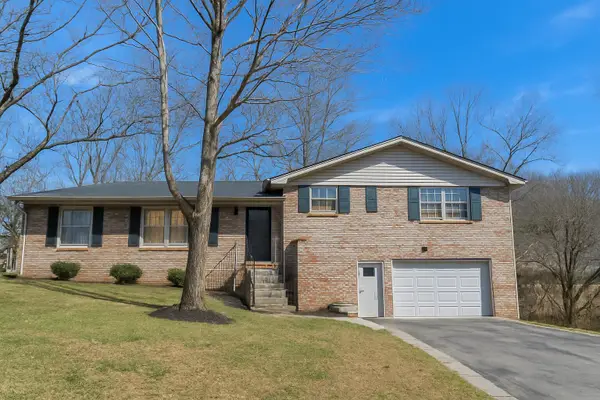 $350,000Active4 beds 3 baths2,670 sq. ft.
$350,000Active4 beds 3 baths2,670 sq. ft.545 Leafwood Drive, Hixson, TN 37343
MLS# 1522531Listed by: EXP REALTY, LLC
