615 Midland Pike, Chattanooga, TN 37411
Local realty services provided by:Better Homes and Gardens Real Estate Signature Brokers
615 Midland Pike,Chattanooga, TN 37411
$289,900
- 3 Beds
- 2 Baths
- 2,056 sq. ft.
- Single family
- Pending
Listed by: marti p rutherford
Office: coldwell banker pryor realty
MLS#:1520195
Source:TN_CAR
Price summary
- Price:$289,900
- Price per sq. ft.:$141
About this home
Verify Sq. Footage & Schools
LISTED BELOW APPRAISED VALUE HOME HAS AN IN-LAW APARTMENT
This 1940s bungalow in Brainerd has been totally refurnished & updated. On the main level is a living room with a wood burning fireplace surrounded by bookcases. Off the living room is a space for a den or music room. The formal dining room has the original crystal chandelier. The kitchen has new cabinets with granite counter tops, new stainless steel appliances and new hardwood flooring . A laundry room has been added off the kitchen. There is office space adjacent to the kitchen. The main level also has 2 bedrooms and a totally new tiled bath. All the hardwood floors have been refinished & new lighting has been added through the house.
The basement level has a bedroom, den, an updated bath with a claw foot tub, a kitchenette & a laundry room. It is ideal for a family member or could be rented as an apartment. There is an exterior entrance. This area has new flooring, lighting, H&A, and a large storage area.
The plumbing is either new or updated, and the electrical has been updated. Insulation has been blown into the attic. The interior has been painted, and the exterior damaged wood trim has been replaced & all the trim has been painted.
The large back yard is fenced with a firepit & a barbeque pit. Lots of room to play and entertain.
Contact an agent
Home facts
- Year built:1945
- Listing ID #:1520195
- Added:164 day(s) ago
- Updated:February 21, 2026 at 08:21 AM
Rooms and interior
- Bedrooms:3
- Total bathrooms:2
- Full bathrooms:2
- Living area:2,056 sq. ft.
Heating and cooling
- Cooling:Ceiling Fan(s), Central Air, ENERGY STAR Qualified Equipment, Electric, Multi Units
- Heating:Baseboard, Central, ENERGY STAR Qualified Equipment, Electric, Heating, Zoned
Structure and exterior
- Roof:Asphalt, Shingle
- Year built:1945
- Building area:2,056 sq. ft.
- Lot area:0.22 Acres
Utilities
- Water:Public, Water Connected
- Sewer:Public Sewer, Sewer Connected
Finances and disclosures
- Price:$289,900
- Price per sq. ft.:$141
- Tax amount:$942
New listings near 615 Midland Pike
- New
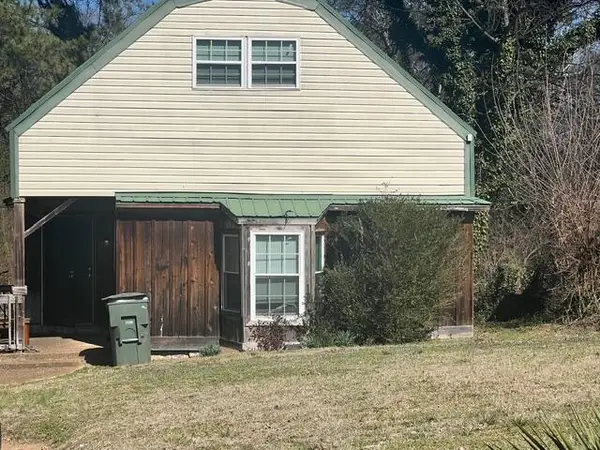 $169,000Active4 beds 2 baths1,236 sq. ft.
$169,000Active4 beds 2 baths1,236 sq. ft.3701 Hoyt Street, Chattanooga, TN 37411
MLS# 1529013Listed by: PROPERTY 41 REALTY, LLC - New
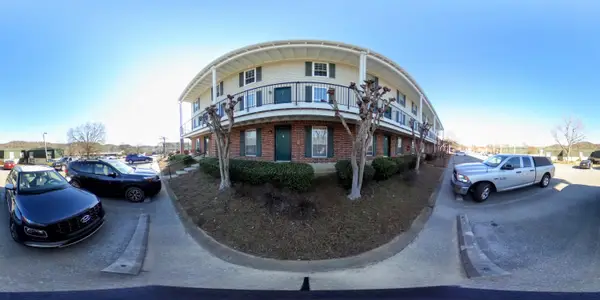 $139,900Active2 beds 2 baths950 sq. ft.
$139,900Active2 beds 2 baths950 sq. ft.900 Mountain Creek Road, Chattanooga, TN 37405
MLS# 20260862Listed by: COLDWELL BANKER KINARD REALTY - New
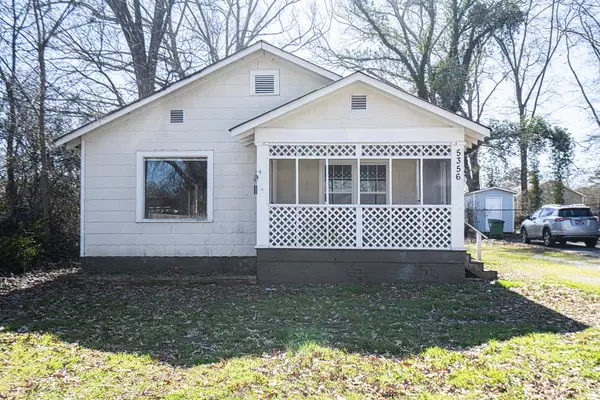 $225,000Active2 beds 1 baths943 sq. ft.
$225,000Active2 beds 1 baths943 sq. ft.5356 Greenbriar Road, Chattanooga, TN 37412
MLS# 1529005Listed by: 1 PERCENT LISTS SCENIC CITY - New
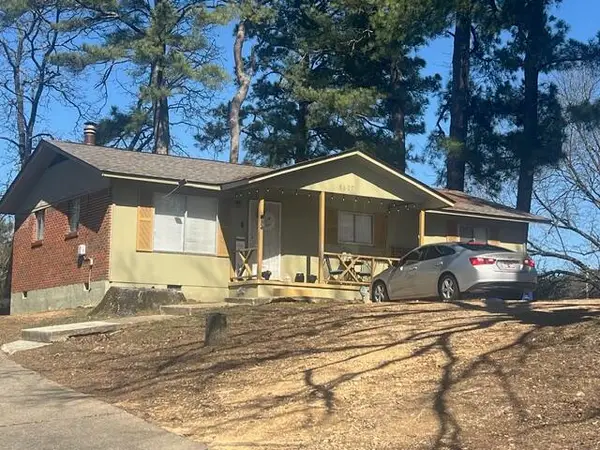 $189,000Active3 beds 2 baths1,125 sq. ft.
$189,000Active3 beds 2 baths1,125 sq. ft.5607 Kenyon Road, Chattanooga, TN 37416
MLS# 1529002Listed by: PROPERTY 41 REALTY, LLC - New
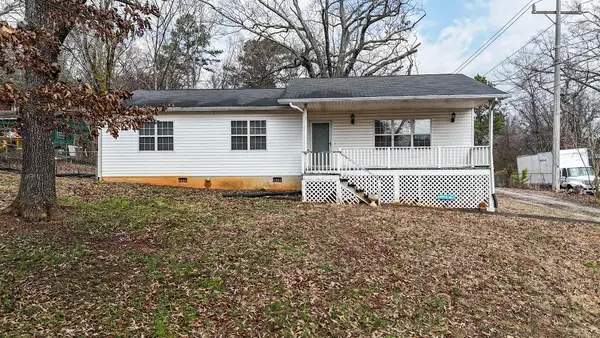 $199,900Active3 beds 2 baths1,586 sq. ft.
$199,900Active3 beds 2 baths1,586 sq. ft.6435 Plantation Drive, Chattanooga, TN 37416
MLS# 1529003Listed by: 1 PERCENT LISTS SCENIC CITY - New
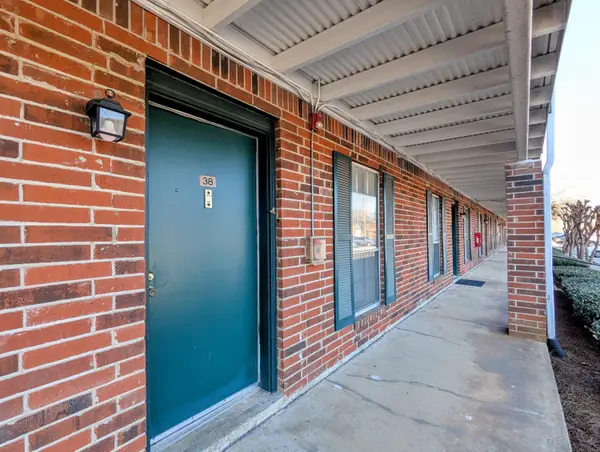 $139,900Active2 beds 2 baths950 sq. ft.
$139,900Active2 beds 2 baths950 sq. ft.900 Mountain Creek Road # 038, Chattanooga, TN 37405
MLS# 1529004Listed by: COLDWELL BANKER KINARD REALTY 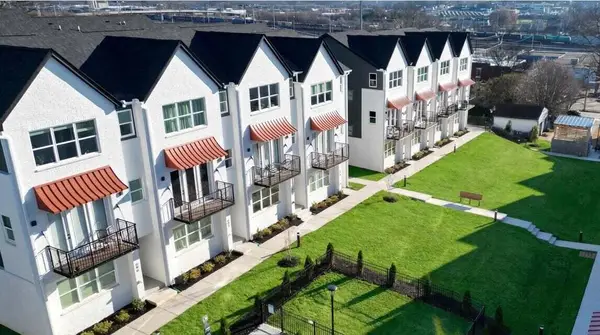 $375,000Pending2 beds 3 baths1,372 sq. ft.
$375,000Pending2 beds 3 baths1,372 sq. ft.810 Bespoke Way #55, Chattanooga, TN 37403
MLS# 1529000Listed by: REAL ESTATE PARTNERS CHATTANOOGA LLC- New
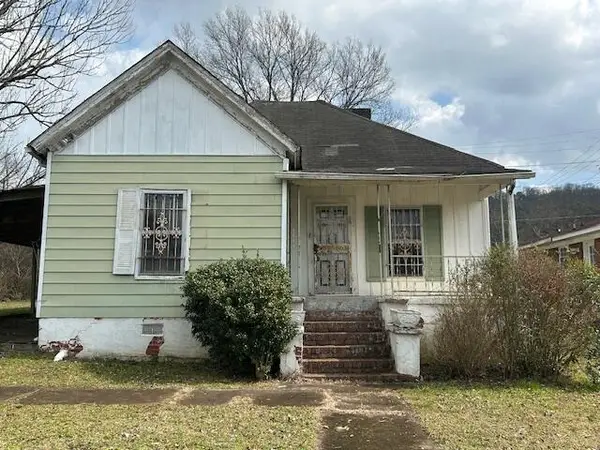 $74,900Active3 beds 1 baths1,092 sq. ft.
$74,900Active3 beds 1 baths1,092 sq. ft.1802 Wheeler Avenue, Chattanooga, TN 37406
MLS# 1528995Listed by: ZACH TAYLOR - CHATTANOOGA 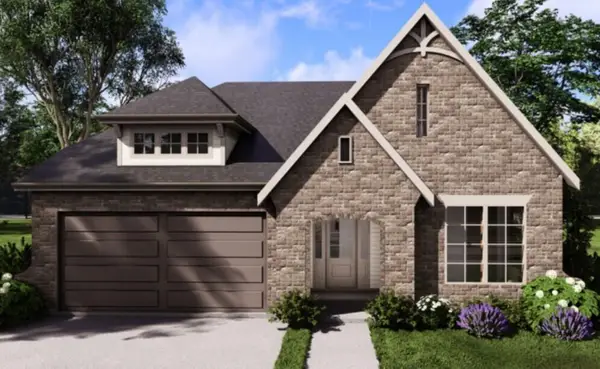 $429,400Pending3 beds 2 baths1,600 sq. ft.
$429,400Pending3 beds 2 baths1,600 sq. ft.1518 Storyvale Lane #3, Hixson, TN 37343
MLS# 1528971Listed by: GREENTECH HOMES LLC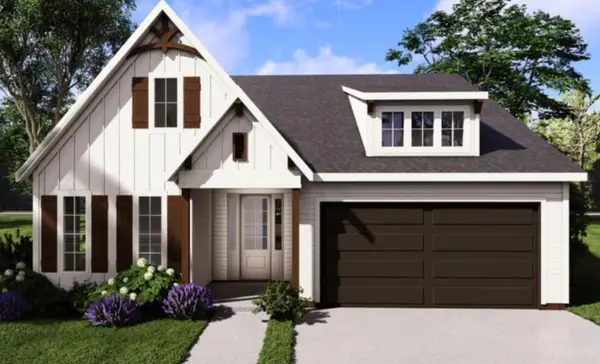 $441,397Pending3 beds 2 baths1,600 sq. ft.
$441,397Pending3 beds 2 baths1,600 sq. ft.1526 Storyvale Lane #4, Hixson, TN 37343
MLS# 1528975Listed by: GREENTECH HOMES LLC

