616 Belle Trace Circle #103, Chattanooga, TN 37405
Local realty services provided by:Better Homes and Gardens Real Estate Jackson Realty
616 Belle Trace Circle #103,Chattanooga, TN 37405
$386,295
- 2 Beds
- 2 Baths
- 1,171 sq. ft.
- Townhouse
- Active
Listed by: harry hartman, steve meister
Office: eah brokerage, lp
MLS#:1515354
Source:TN_CAR
Price summary
- Price:$386,295
- Price per sq. ft.:$329.88
- Monthly HOA dues:$271
About this home
Welcome to BELLEWETHER!!! Located in Chattanooga's vibrant Northshore neighborhood, this community offers a unique combination of urban charm and natural beauty. Residents enjoy the tranquility of tree-lined streets and scenic city views while being just moments away from the city's best amenities. With easy access to top-tier schools, lush parks, eclectic shopping, and a diverse dining scene, BelleWether provides an ideal setting for both relaxation and convenience. Whether you're taking a leisurely stroll along the riverfront or exploring local boutiques, Northshore is the perfect place to experience the best of Chattanooga living.
Discover the MAXWELL floor plan, crafted for modern living with an open-concept layout on the middle floor. The spacious kitchen, seamlessly connected to the family room, includes a built-in pantry for ample storage. The top floor features a private owner's suite and bath, providing a serene retreat. Additionally, a secondary bedroom and bath offer a comfortable space for a roommate or guest. Convenience is key with a 2-car front entry garage, completing the thoughtful design of this home.
**DISCLAIMER: Kindly note, the provided photos may offer a glimpse of forthcoming homes currently under construction. Photos are of staged model home, fixtures and finishes may vary per home.
Contact an agent
Home facts
- Year built:2025
- Listing ID #:1515354
- Added:191 day(s) ago
- Updated:January 02, 2026 at 03:56 PM
Rooms and interior
- Bedrooms:2
- Total bathrooms:2
- Full bathrooms:2
- Living area:1,171 sq. ft.
Heating and cooling
- Cooling:Central Air, Electric
- Heating:Central, Electric, Heating
Structure and exterior
- Roof:Asphalt, Shingle
- Year built:2025
- Building area:1,171 sq. ft.
- Lot area:0.1 Acres
Utilities
- Water:Public
- Sewer:Public Sewer, Sewer Connected
Finances and disclosures
- Price:$386,295
- Price per sq. ft.:$329.88
New listings near 616 Belle Trace Circle #103
- New
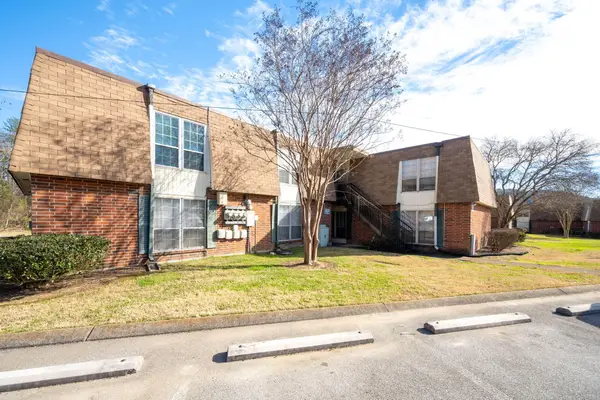 $115,000Active1 beds 1 baths780 sq. ft.
$115,000Active1 beds 1 baths780 sq. ft.900 Mountain Creek Road # 184, Chattanooga, TN 37405
MLS# 1525866Listed by: KELLER WILLIAMS REALTY - New
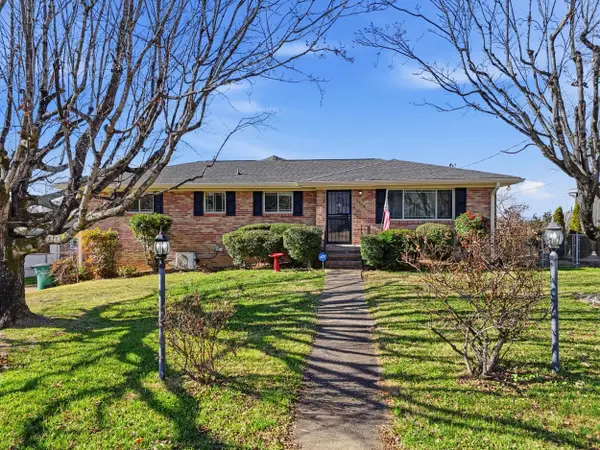 $460,000Active5 beds 3 baths2,700 sq. ft.
$460,000Active5 beds 3 baths2,700 sq. ft.2309 Ranch Hills Road, Chattanooga, TN 37421
MLS# 1525864Listed by: KELLER WILLIAMS REALTY - Open Sun, 2 to 4pm
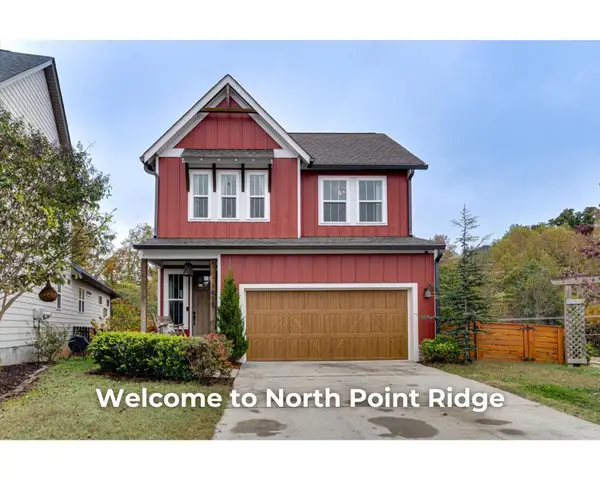 $545,000Active3 beds 3 baths1,933 sq. ft.
$545,000Active3 beds 3 baths1,933 sq. ft.1858 Seven Pines Lane, Chattanooga, TN 37415
MLS# 1525412Listed by: KELLER WILLIAMS REALTY 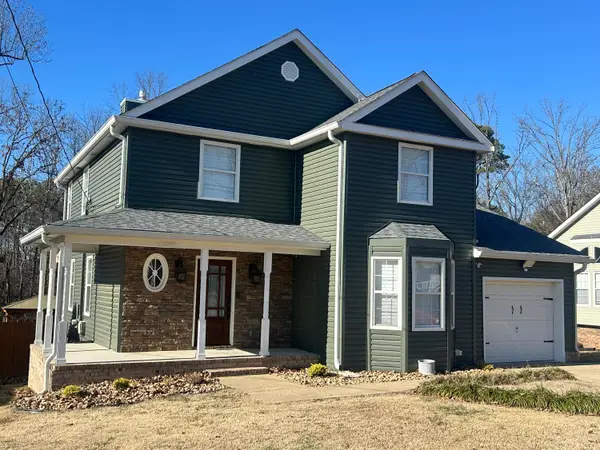 $404,900Active4 beds 3 baths1,996 sq. ft.
$404,900Active4 beds 3 baths1,996 sq. ft.2319 Ashford Drive, Chattanooga, TN 37421
MLS# 1525489Listed by: KELLER WILLIAMS REALTY- New
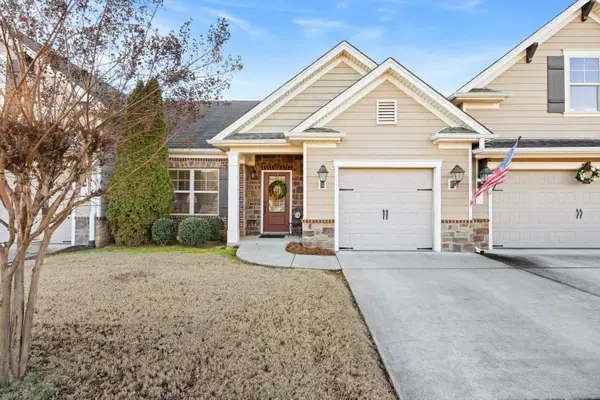 $355,000Active2 beds 2 baths1,616 sq. ft.
$355,000Active2 beds 2 baths1,616 sq. ft.5469 Mandarin Circle, Hixson, TN 37343
MLS# 1525646Listed by: RE/MAX PROPERTIES - New
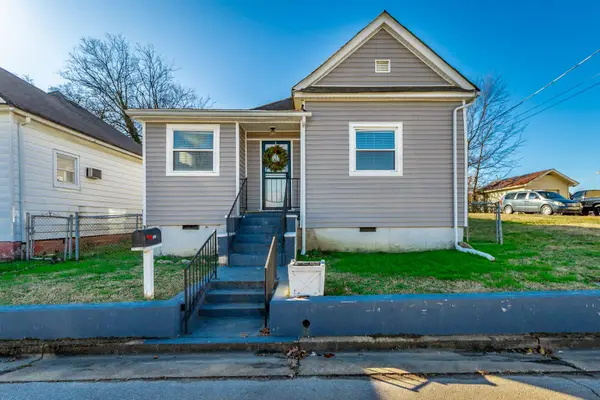 $234,500Active3 beds 2 baths1,214 sq. ft.
$234,500Active3 beds 2 baths1,214 sq. ft.1908 Cleveland Avenue, Chattanooga, TN 37404
MLS# 1525784Listed by: CRYE-LEIKE, REALTORS - New
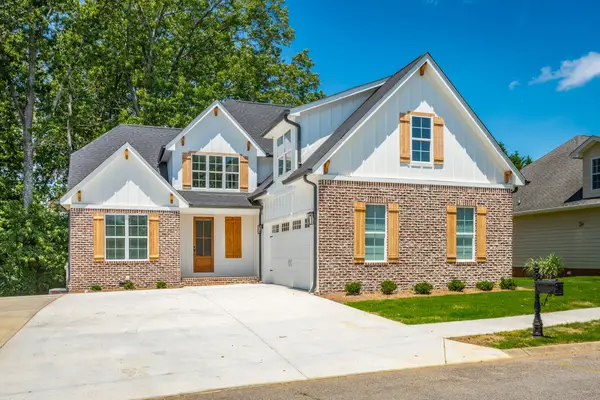 $583,500Active4 beds 3 baths2,501 sq. ft.
$583,500Active4 beds 3 baths2,501 sq. ft.799 Norfolk Green Circle, Chattanooga, TN 37421
MLS# 1525848Listed by: REAL ESTATE PARTNERS CHATTANOOGA LLC - New
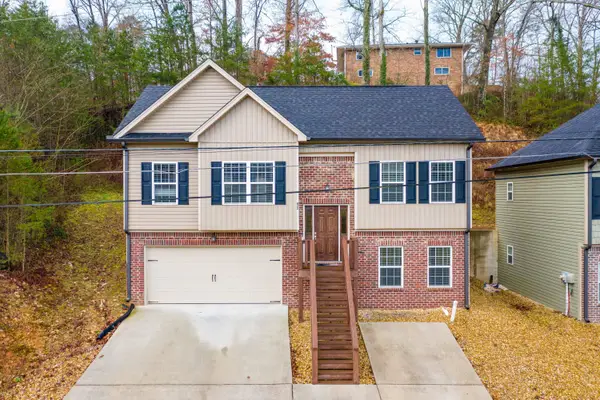 $399,900Active3 beds 3 baths1,449 sq. ft.
$399,900Active3 beds 3 baths1,449 sq. ft.816 Altamont Road, Chattanooga, TN 37415
MLS# 1525852Listed by: BRIDGE CITY REALTY, LLC - New
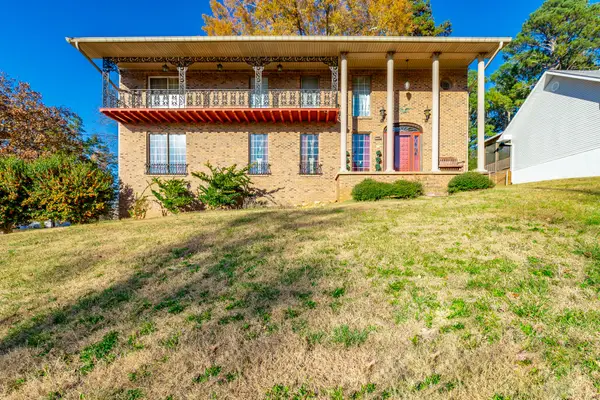 $335,900Active4 beds 34 baths2,674 sq. ft.
$335,900Active4 beds 34 baths2,674 sq. ft.8417 Iris Drive, Chattanooga, TN 37421
MLS# 1525854Listed by: KELLER WILLIAMS REALTY - New
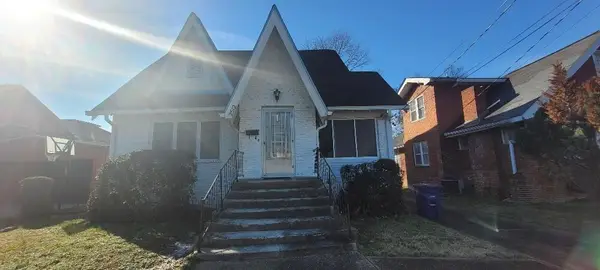 $325,000Active3 beds 2 baths2,120 sq. ft.
$325,000Active3 beds 2 baths2,120 sq. ft.2512 E 04th Street, Chattanooga, TN 37404
MLS# 1525855Listed by: CRYE-LEIKE, REALTORS
