6219 Bonny Oaks Drive, Chattanooga, TN 37416
Local realty services provided by:Better Homes and Gardens Real Estate Jackson Realty
6219 Bonny Oaks Drive,Chattanooga, TN 37416
$385,000
- - Beds
- - Baths
- 2,340 sq. ft.
- Multi-family
- Active
Listed by:thomas dewitt
Office:elite properties
MLS#:1522218
Source:TN_CAR
Price summary
- Price:$385,000
- Price per sq. ft.:$164.53
About this home
Incredible opportunity that doesn't come along very often. 6219 Bonny Oaks Dr is being offered along with 6221 Bonny Oaks Dr (1522219) . Two almost duplicate townhome duplexes, each with its own lot, together they make almost an acre of peaceful parklike setting while generating $5600 in rent each month. Both were renovated with premium upgrades and are highly desirable to tenants. All new kitchens and Bathrooms (full and half). Kitchens feature newer stainless steel appliances, granite counter with tile backsplash, soft-close door on cabinets and recessed lighting. Bathrooms cabinets with dual sinks have full pull-out drawers for excellent bathroom storage. Showers have classic White subway tile and 12x24 floor tile. Large Bedrooms. Tenants have all the storage they need with 5 closets that don't include the bedrooms as well as a 7x9 outdoor storage room for each unit. over $130,000 in improvements over the last 5 years means less money out of the new owners pockets! Both units had new vinyl windows installed by window world 3 years ago. 6221 has a brand new roof (6219 is about 7 years old). 2 brand new Hvac units just installed (one each at 6219 and 6221). Large parking lot that serves both buildings was newly paved and sealed 3 years ago. these are just down the road from Volkswagen and enterprise south and would make an excellent owner-occupied investment. do not disturb tenants. Showings available after accepted binding agreement. Information is deemed reliable but buyers should verify any information they deem important. Seller is intending to perform a 1031 exchange and requests the buyers cooperation without causing the buyer any additional expense or delay. Both 6219 and 6221 must be purchased together. owner/agent
Contact an agent
Home facts
- Year built:1976
- Listing ID #:1522218
- Added:1 day(s) ago
- Updated:October 13, 2025 at 03:55 AM
Rooms and interior
- Living area:2,340 sq. ft.
Heating and cooling
- Cooling:Central Air, Electric
- Heating:Central, Electric, Heat Pump, Heating
Structure and exterior
- Roof:Asphalt, Shingle
- Year built:1976
- Building area:2,340 sq. ft.
- Lot area:0.41 Acres
Utilities
- Water:Public, Water Connected
- Sewer:Public Sewer, Sewer Connected
Finances and disclosures
- Price:$385,000
- Price per sq. ft.:$164.53
- Tax amount:$2,423
New listings near 6219 Bonny Oaks Drive
- New
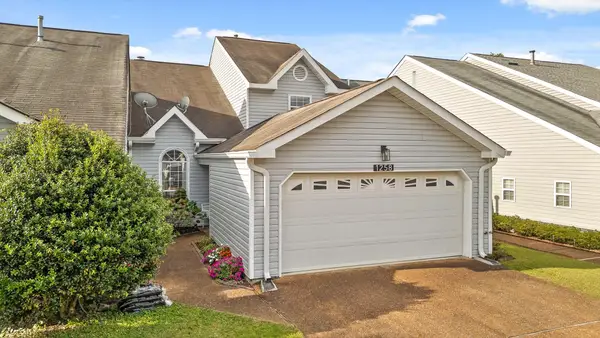 $335,000Active3 beds 3 baths2,200 sq. ft.
$335,000Active3 beds 3 baths2,200 sq. ft.1258 Greenbrook Lane, Hixson, TN 37343
MLS# 1522221Listed by: ROGUE REAL ESTATE COMPANY LLC - New
 $49,500Active0.73 Acres
$49,500Active0.73 Acres6604 Declaration Drive, Hixson, TN 37343
MLS# 1522222Listed by: UNITED REAL ESTATE EXPERTS  $289,900Pending3 beds 2 baths1,847 sq. ft.
$289,900Pending3 beds 2 baths1,847 sq. ft.25 Woodard Circle, Chattanooga, TN 37412
MLS# 1522217Listed by: REAL ESTATE PARTNERS CHATTANOOGA LLC- New
 $385,000Active-- beds -- baths2,340 sq. ft.
$385,000Active-- beds -- baths2,340 sq. ft.6221 Bonny Oaks Drive, Chattanooga, TN 37416
MLS# 1522219Listed by: ELITE PROPERTIES - New
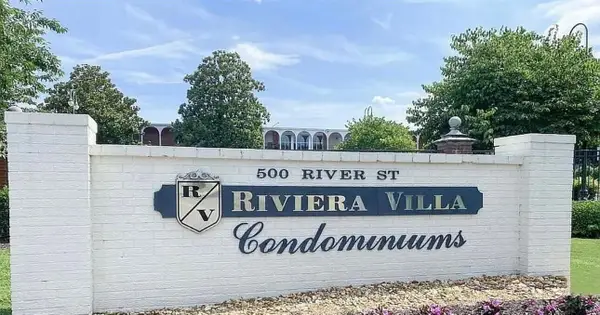 $240,000Active1 beds 2 baths678 sq. ft.
$240,000Active1 beds 2 baths678 sq. ft.458 River Street #458, Chattanooga, TN 37405
MLS# 1522210Listed by: KELLER WILLIAMS REALTY - New
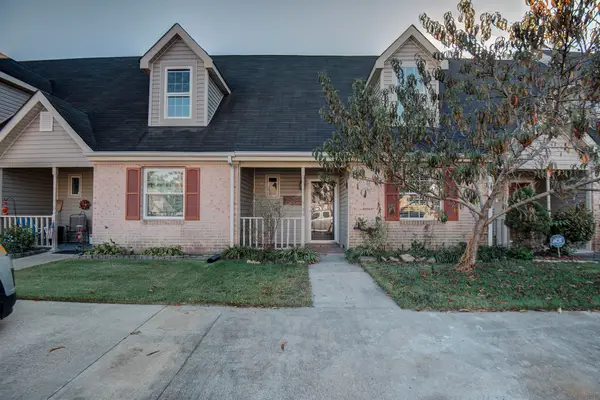 $219,500Active2 beds 2 baths1,074 sq. ft.
$219,500Active2 beds 2 baths1,074 sq. ft.7528 Eric Drive, Chattanooga, TN 37421
MLS# 1522031Listed by: 1 PERCENT LISTS SCENIC CITY - New
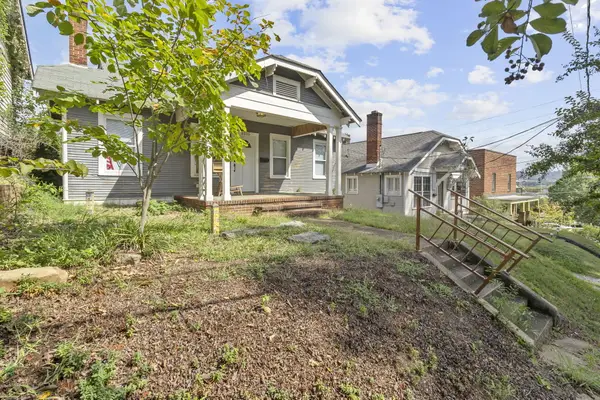 $460,000Active2 beds 2 baths1,526 sq. ft.
$460,000Active2 beds 2 baths1,526 sq. ft.1035 E 5th Street, Chattanooga, TN 37403
MLS# 1522041Listed by: HORIZON SOTHEBY'S INTERNATIONAL REALTY - New
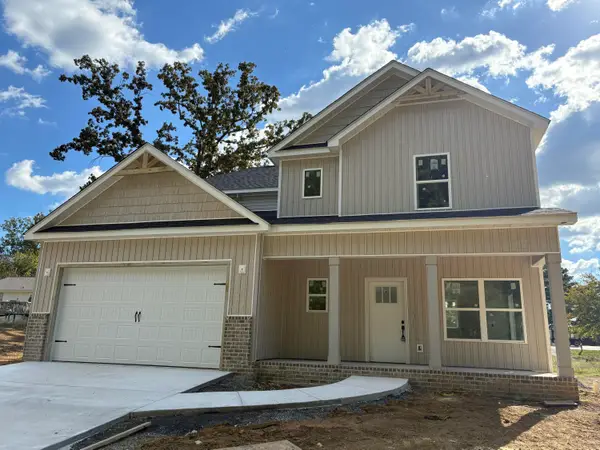 $379,900Active3 beds 3 baths1,764 sq. ft.
$379,900Active3 beds 3 baths1,764 sq. ft.7100 Old Cleveland Pike #1, Chattanooga, TN 37421
MLS# 1522206Listed by: CORY REALTY, LLC - New
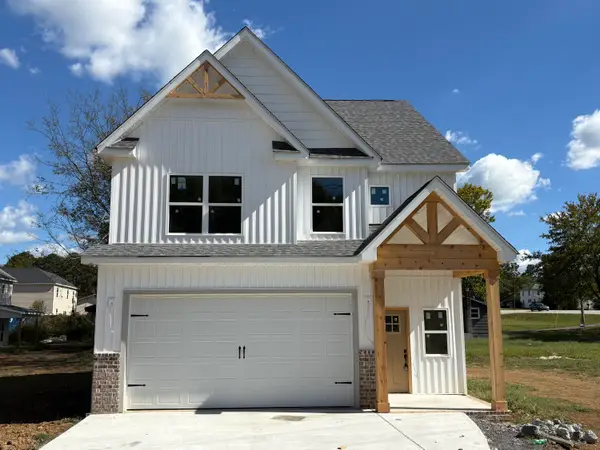 $419,900Active3 beds 3 baths1,972 sq. ft.
$419,900Active3 beds 3 baths1,972 sq. ft.7112 Old Cleveland Pike #4, Chattanooga, TN 37421
MLS# 1522207Listed by: CORY REALTY, LLC
