6226 Celtic Drive, Chattanooga, TN 37416
Local realty services provided by:Better Homes and Gardens Real Estate Jackson Realty
6226 Celtic Drive,Chattanooga, TN 37416
$329,900
- 3 Beds
- 3 Baths
- 1,624 sq. ft.
- Single family
- Active
Listed by: gina brewer
Office: re/max renaissance realtors
MLS#:1520498
Source:TN_CAR
Price summary
- Price:$329,900
- Price per sq. ft.:$203.14
About this home
Welcome to this charming renovated 3-bedroom,2.5-bath home situated on a spacious lot offering both privacy and convenience.
From walking in the front door, you will love all of the updates! The kitchen is a chefs dream with stainless steel appliances, granite countertops and top of the line cabinets with pull out drawers. The formal dining room is just off of the kitchen; it would also make a nice office. The living room is cozy with a gas fireplace to keep you warm in the winter months. Updates are all new flooring to include carpeting, neutral paint, some light fixtures, ceiling fans and so much more! The large fenced-in backyard is perfect for the kids and pets. Don't forget the all-season room, you will enjoy this room all year long! Another perk is the Low County Taxes. Don't miss this opportunity to call this adorable home your own: Schedule a showing today!
Contact an agent
Home facts
- Year built:1980
- Listing ID #:1520498
- Added:110 day(s) ago
- Updated:January 03, 2026 at 12:54 AM
Rooms and interior
- Bedrooms:3
- Total bathrooms:3
- Full bathrooms:2
- Half bathrooms:1
- Living area:1,624 sq. ft.
Heating and cooling
- Cooling:Ceiling Fan(s), Central Air
- Heating:Central, Heating
Structure and exterior
- Roof:Shingle
- Year built:1980
- Building area:1,624 sq. ft.
- Lot area:0.36 Acres
Utilities
- Water:Public, Water Connected
- Sewer:Septic Tank, Sewer Connected
Finances and disclosures
- Price:$329,900
- Price per sq. ft.:$203.14
- Tax amount:$830
New listings near 6226 Celtic Drive
- New
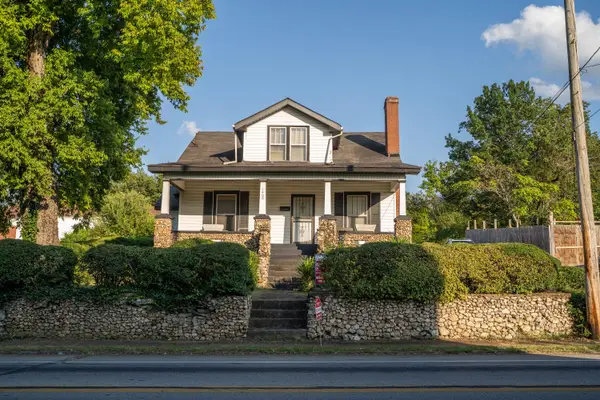 $199,000Active4 beds 3 baths2,256 sq. ft.
$199,000Active4 beds 3 baths2,256 sq. ft.1400 Dodson Avenue, Chattanooga, TN 37404
MLS# 1525915Listed by: KELLER WILLIAMS REALTY - New
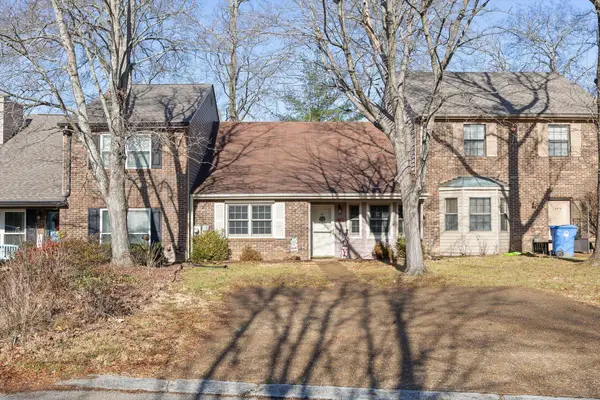 $279,900Active2 beds 2 baths1,482 sq. ft.
$279,900Active2 beds 2 baths1,482 sq. ft.6480 Brookmead Circle, Hixson, TN 37343
MLS# 1525593Listed by: BERKSHIRE HATHAWAY HOMESERVICES J DOUGLAS PROPERTIES - New
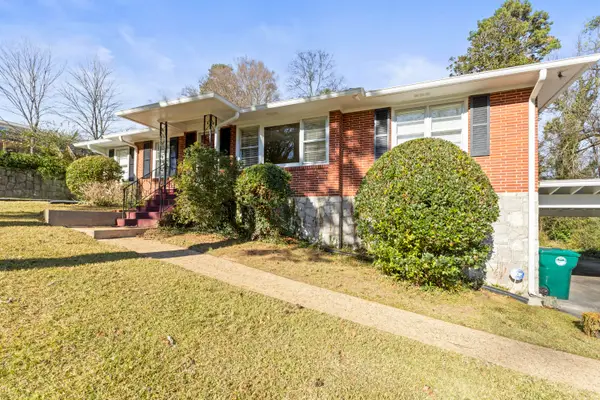 $239,900Active3 beds 2 baths1,361 sq. ft.
$239,900Active3 beds 2 baths1,361 sq. ft.3905 Howard Avenue, Chattanooga, TN 37411
MLS# 1525881Listed by: COLDWELL BANKER PRYOR REALTY - New
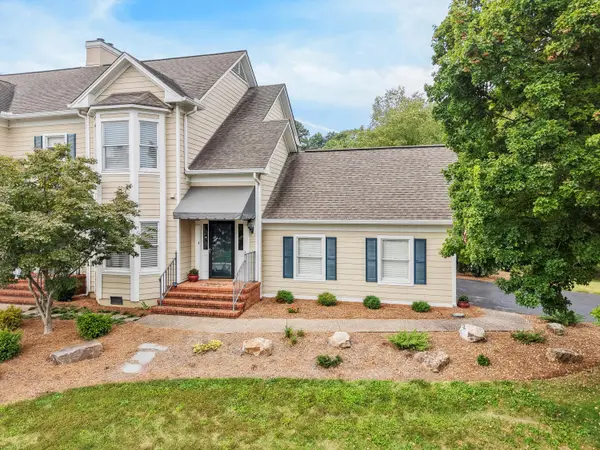 $549,900Active2 beds 2 baths2,146 sq. ft.
$549,900Active2 beds 2 baths2,146 sq. ft.1220 Bridgewater Lane, Chattanooga, TN 37405
MLS# 1525870Listed by: KELLER WILLIAMS REALTY - New
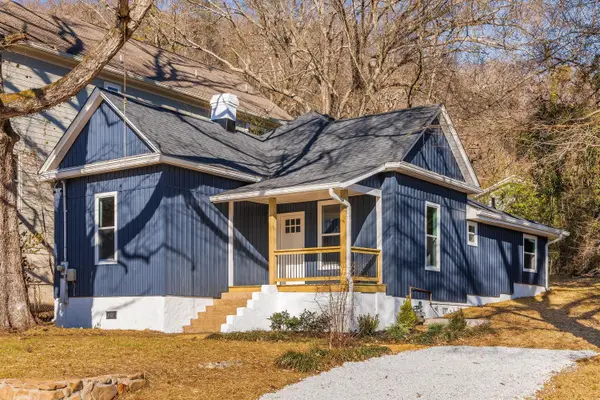 $329,900Active2 beds 1 baths924 sq. ft.
$329,900Active2 beds 1 baths924 sq. ft.107 Sawyer Street, Chattanooga, TN 37405
MLS# 1525874Listed by: ANGELA FOWLER REAL ESTATE, LLC - New
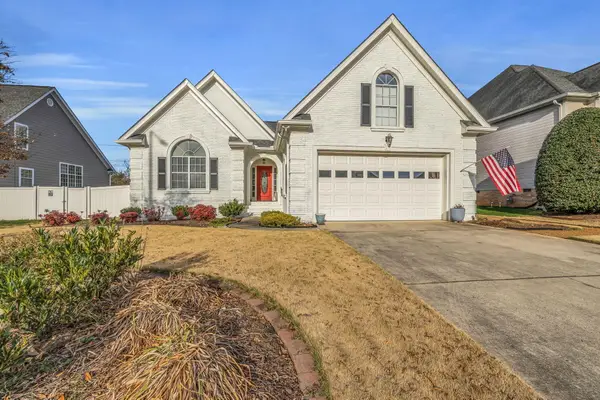 $479,900Active4 beds 2 baths2,433 sq. ft.
$479,900Active4 beds 2 baths2,433 sq. ft.6817 Chiswick Drive, Chattanooga, TN 37421
MLS# 1525875Listed by: SABRENA REALTY ASSOCIATES LLC - New
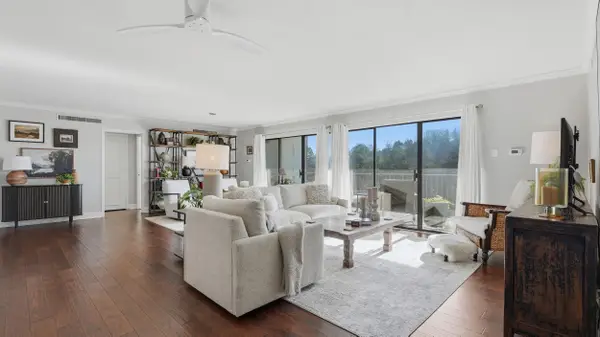 $300,000Active2 beds 2 baths1,323 sq. ft.
$300,000Active2 beds 2 baths1,323 sq. ft.1414 Continental Drive #407+409, Chattanooga, TN 37405
MLS# 1525878Listed by: ZACH TAYLOR - CHATTANOOGA - New
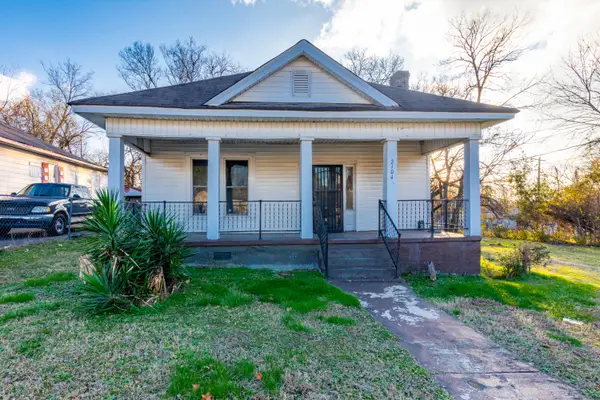 $105,000Active2 beds 1 baths1,092 sq. ft.
$105,000Active2 beds 1 baths1,092 sq. ft.2104 Laura Street, Chattanooga, TN 37406
MLS# 1525879Listed by: ANGELA FOWLER REAL ESTATE, LLC - New
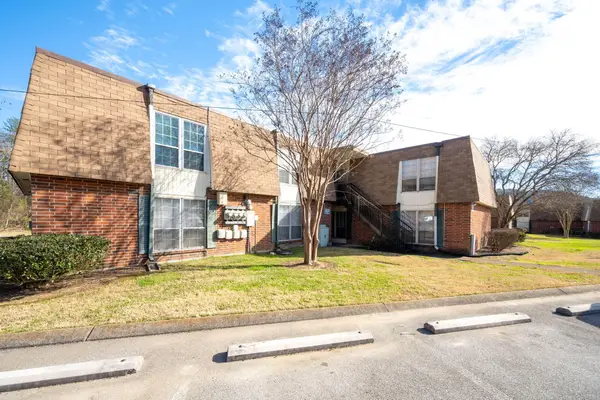 $115,000Active1 beds 1 baths780 sq. ft.
$115,000Active1 beds 1 baths780 sq. ft.900 Mountain Creek Road # 184, Chattanooga, TN 37405
MLS# 1525866Listed by: KELLER WILLIAMS REALTY - New
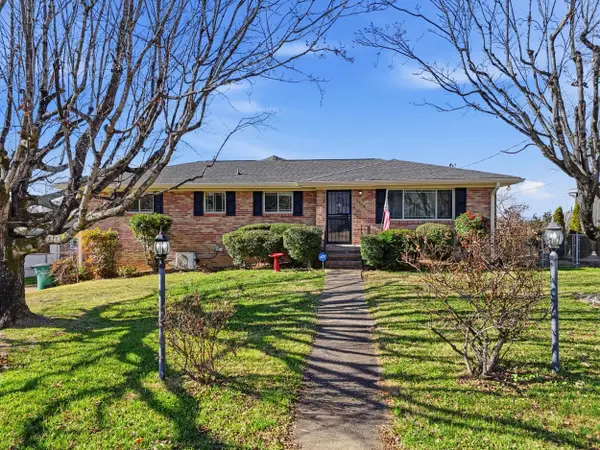 $460,000Active5 beds 3 baths2,700 sq. ft.
$460,000Active5 beds 3 baths2,700 sq. ft.2309 Ranch Hills Road, Chattanooga, TN 37421
MLS# 1525864Listed by: KELLER WILLIAMS REALTY
