626 Harvey Lane, Chattanooga, TN 37411
Local realty services provided by:Better Homes and Gardens Real Estate Signature Brokers
626 Harvey Lane,Chattanooga, TN 37411
$360,000
- 3 Beds
- 2 Baths
- 1,653 sq. ft.
- Single family
- Active
Listed by: brenda jean adamson, michelle johnson
Office: the group real estate brokerage
MLS#:1511278
Source:TN_CAR
Price summary
- Price:$360,000
- Price per sq. ft.:$217.79
- Monthly HOA dues:$2.08
About this home
🎄 CHRISTMAS SPECIAL in Midtown Brainerd! 🎄
New Price: $360,000
Mapp Estates • 3 Bedrooms • Modern Construction
Give yourself the gift of a beautiful new home this holiday season! Nestled in the sought-after Mapp Estates neighborhood of Midtown Brainerd, this stunning 3-bedroom home is now available at a special holiday price of $360,000 for a limited time.
Step into an inviting open floor plan designed for effortless living and entertaining. The spacious living and dining areas flow seamlessly into a modern kitchen featuring granite countertops, sleek finishes, and plenty of gathering space.
Enjoy luxury vinyl plank flooring throughout, a dedicated laundry room, and the convenience of an attached garage for secure parking and storage.
Outside, relax or entertain on the tall back deck, perfect for morning coffee, cozy winter sunsets, or summertime cookouts.
✨ Holiday Highlight: This beautifully built home is move-in ready—and now priced to sell!
Don't miss your chance to claim this Christmas Special in one of Chattanooga's most desirable neighborhoods. Schedule your showing today!
Contact an agent
Home facts
- Year built:2024
- Listing ID #:1511278
- Added:307 day(s) ago
- Updated:February 19, 2026 at 03:34 PM
Rooms and interior
- Bedrooms:3
- Total bathrooms:2
- Full bathrooms:2
- Living area:1,653 sq. ft.
Heating and cooling
- Cooling:Central Air, Electric
- Heating:Central, Electric, Heating
Structure and exterior
- Roof:Shingle
- Year built:2024
- Building area:1,653 sq. ft.
- Lot area:0.33 Acres
Utilities
- Water:Public
- Sewer:Public Sewer
Finances and disclosures
- Price:$360,000
- Price per sq. ft.:$217.79
New listings near 626 Harvey Lane
- Open Sun, 2 to 4pm
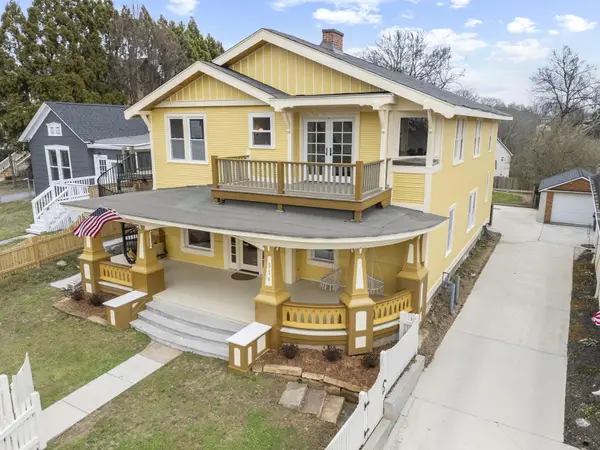 $1,249,000Active5 beds 4 baths3,764 sq. ft.
$1,249,000Active5 beds 4 baths3,764 sq. ft.516 Tucker Street, Chattanooga, TN 37405
MLS# 1527039Listed by: EXIT REALTY 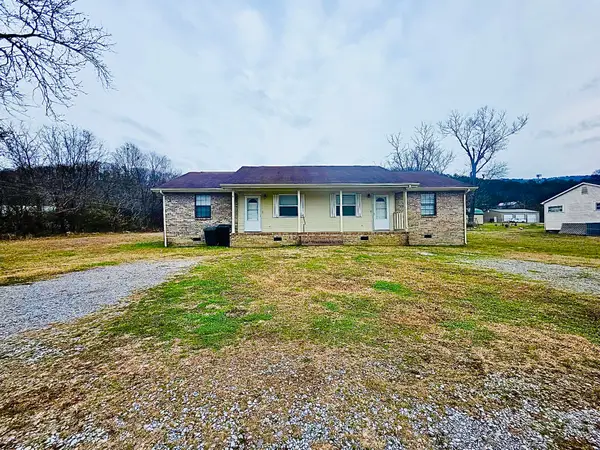 $525,000Active-- beds -- baths1,652 sq. ft.
$525,000Active-- beds -- baths1,652 sq. ft.356 Browns Ferry Road, Chattanooga, TN 37419
MLS# 1527050Listed by: UNITED REAL ESTATE EXPERTS- New
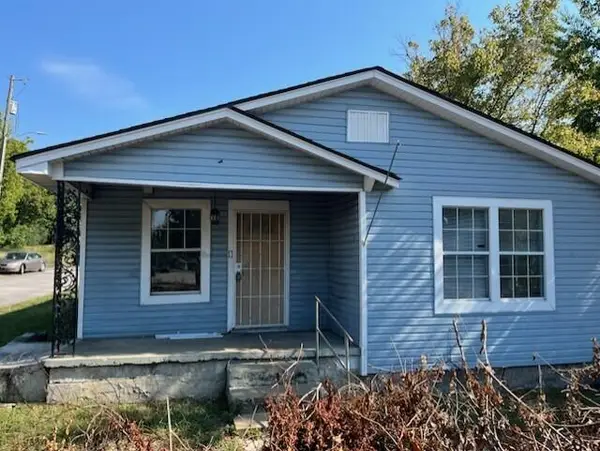 $126,000Active2 beds 1 baths924 sq. ft.
$126,000Active2 beds 1 baths924 sq. ft.2309 Appling Street, Chattanooga, TN 37406
MLS# 1528788Listed by: PROPERTY 41 REALTY, LLC - New
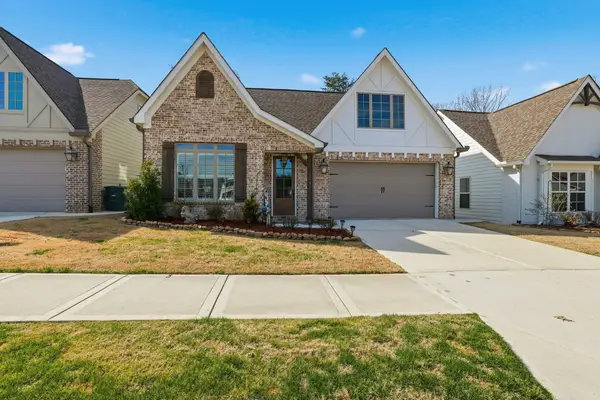 $675,000Active4 beds 3 baths2,661 sq. ft.
$675,000Active4 beds 3 baths2,661 sq. ft.1840 Emmeline Way, Hixson, TN 37343
MLS# 1528751Listed by: SABRENA REALTY ASSOCIATES LLC - New
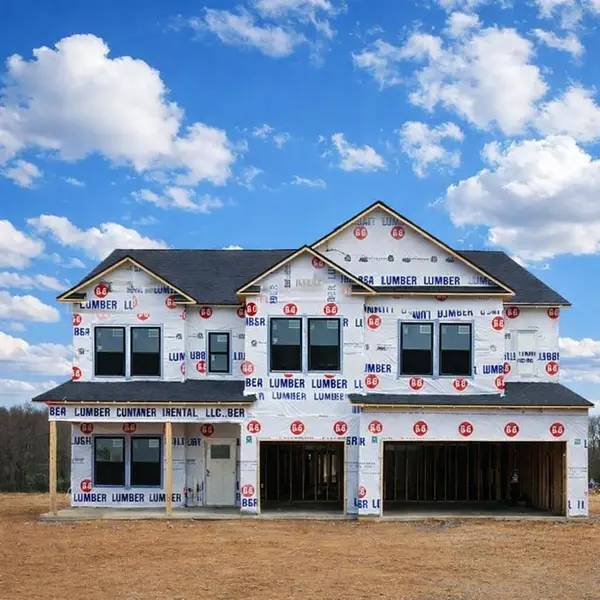 $676,900Active6 beds 5 baths3,947 sq. ft.
$676,900Active6 beds 5 baths3,947 sq. ft.5921 Hightower Drive #51, Hixson, TN 37343
MLS# 1528754Listed by: TRUST REAL ESTATE GROUP, LLC - New
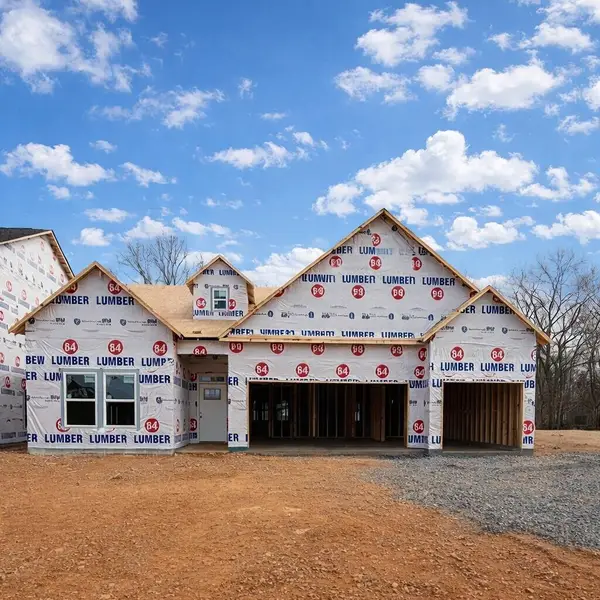 $555,940Active4 beds 3 baths2,542 sq. ft.
$555,940Active4 beds 3 baths2,542 sq. ft.5927 Hightower Drive #52, Hixson, TN 37343
MLS# 1528757Listed by: TRUST REAL ESTATE GROUP, LLC - New
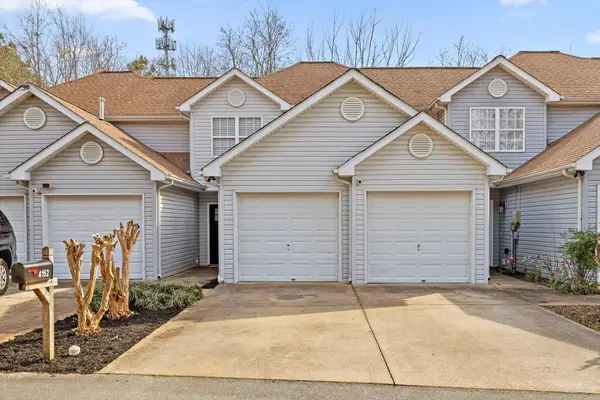 $275,000Active2 beds 3 baths1,300 sq. ft.
$275,000Active2 beds 3 baths1,300 sq. ft.4152 Webb Road, Chattanooga, TN 37416
MLS# 1528760Listed by: ROGUE REAL ESTATE COMPANY LLC - Open Sun, 2 to 4pmNew
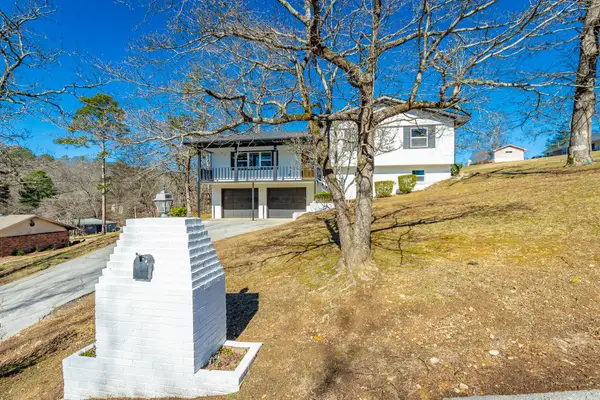 $358,900Active4 beds 3 baths2,024 sq. ft.
$358,900Active4 beds 3 baths2,024 sq. ft.3600 Sapulpa Street, Chattanooga, TN 37406
MLS# 1528439Listed by: KELLER WILLIAMS REALTY - New
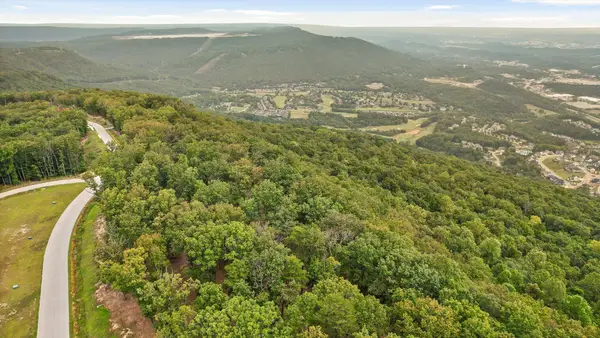 $775,000Active0.82 Acres
$775,000Active0.82 Acres4149 Amethyst Road #Homesite 803, Chattanooga, TN 37419
MLS# 1528738Listed by: BLACK CREEK LIVING - New
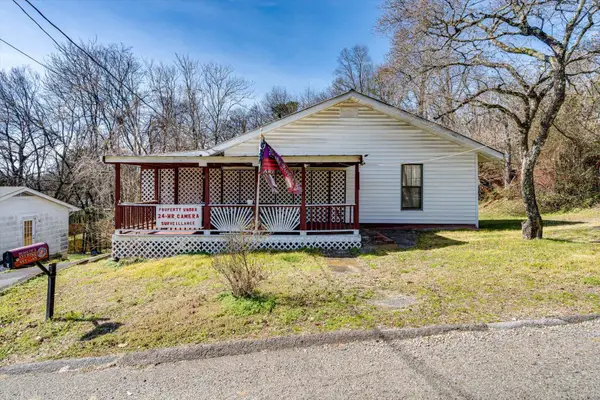 $185,000Active-- beds -- baths2,724 sq. ft.
$185,000Active-- beds -- baths2,724 sq. ft.5 Franklin Place, Chattanooga, TN 37412
MLS# 1528731Listed by: REAL ESTATE PARTNERS CHATTANOOGA LLC

