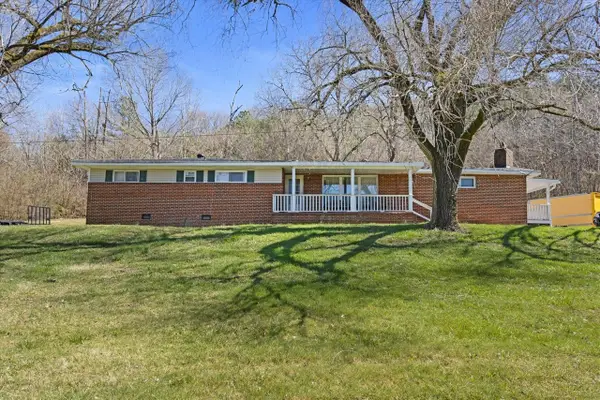629 Sliding Home Run, Chattanooga, TN 37421
Local realty services provided by:Better Homes and Gardens Real Estate Signature Brokers
629 Sliding Home Run,Chattanooga, TN 37421
$549,500
- 4 Beds
- 4 Baths
- 2,705 sq. ft.
- Single family
- Active
Listed by: eric tidmore
Office: 1 percent lists scenic city
MLS#:1522429
Source:TN_CAR
Price summary
- Price:$549,500
- Price per sq. ft.:$203.14
About this home
Welcome to Engel Park — a charming community ideally situated near the Georgia state line, just off East Brainerd Road in the desirable Hamilton Place area. Once part of the Engel family estate, known for their legacy with the Chattanooga Lookouts, this neighborhood embraces its baseball heritage with thoughtfully designed amenities and inviting green spaces. Residents can enjoy a friendly game, relax at the dog park, or unwind by the sparkling community pool.
The Peyton Floor Plan offers a perfect blend of comfort, functionality, and style. Step inside to a welcoming foyer with a convenient coat closet, leading to a versatile study or home office and a powder room—an increasingly rare feature in today's floor plans. The heart of the home features an open-concept great room, kitchen, and dining nook, ideal for family gatherings, entertaining guests, or cozy movie nights.
The primary suite is thoughtfully tucked away for privacy and includes a spacious en-suite bath and a generous walk-in closet, conveniently located near the laundry room. Enjoy your morning coffee or evening cookouts on the covered patio just off the dining nook, offering the perfect spot to relax or entertain. Upstairs, you'll find a large bonus space—perfect for a media room, playroom, or home gym—along with two additional bedrooms and a full bath, providing plenty of room for everyone.
Engel Park combines community charm with modern convenience—a place where comfort, connection, and character meet.
Contact an agent
Home facts
- Year built:2023
- Listing ID #:1522429
- Added:105 day(s) ago
- Updated:February 12, 2026 at 03:27 PM
Rooms and interior
- Bedrooms:4
- Total bathrooms:4
- Full bathrooms:3
- Half bathrooms:1
- Living area:2,705 sq. ft.
Heating and cooling
- Cooling:Central Air, Electric, Multi Units
- Heating:Central, Heating, Natural Gas
Structure and exterior
- Roof:Asphalt, Shingle
- Year built:2023
- Building area:2,705 sq. ft.
Utilities
- Water:Public, Water Connected
- Sewer:Public Sewer, Sewer Connected
Finances and disclosures
- Price:$549,500
- Price per sq. ft.:$203.14
- Tax amount:$4,379
New listings near 629 Sliding Home Run
- New
 $430,000Active4 beds 3 baths1,900 sq. ft.
$430,000Active4 beds 3 baths1,900 sq. ft.8494 E Brainerd Road, Chattanooga, TN 37421
MLS# 1528455Listed by: REAL ESTATE 9, LLC - New
 $122,900Active1 beds 1 baths644 sq. ft.
$122,900Active1 beds 1 baths644 sq. ft.2585 E 40th Street, Chattanooga, TN 37407
MLS# 1528115Listed by: KELLER WILLIAMS REALTY - New
 $375,000Active1 beds 1 baths870 sq. ft.
$375,000Active1 beds 1 baths870 sq. ft.200 Manufacturers Road #Apt 315, Chattanooga, TN 37405
MLS# 1528386Listed by: FLETCHER BRIGHT REALTY - New
 $37,900Active0.55 Acres
$37,900Active0.55 Acres3559 Dodson Avenue, Chattanooga, TN 37406
MLS# 1528366Listed by: REAL BROKER - New
 $285,000Active3 beds 1 baths1,416 sq. ft.
$285,000Active3 beds 1 baths1,416 sq. ft.3741 Cuscowilla Trail, Chattanooga, TN 37415
MLS# 1528345Listed by: LIFESTYLES REALTY TENNESSEE, INC - New
 $1,750,000Active5 beds 6 baths4,900 sq. ft.
$1,750,000Active5 beds 6 baths4,900 sq. ft.3124 Galena Circle #832, Chattanooga, TN 37419
MLS# 1528347Listed by: KELLER WILLIAMS REALTY - New
 $429,000Active4 beds 2 baths1,596 sq. ft.
$429,000Active4 beds 2 baths1,596 sq. ft.2109 Lyndon Avenue, Chattanooga, TN 37415
MLS# 1528356Listed by: REAL BROKER - New
 $235,100Active4 beds 2 baths2,621 sq. ft.
$235,100Active4 beds 2 baths2,621 sq. ft.930 Runyan Dr, Chattanooga, TN 37405
MLS# 3128570Listed by: BRADFORD REAL ESTATE - New
 $559,500Active3 beds 3 baths2,404 sq. ft.
$559,500Active3 beds 3 baths2,404 sq. ft.2895 Butlers Green Circle #72, Chattanooga, TN 37421
MLS# 1528334Listed by: EAH BROKERAGE, LP - New
 $275,000Active3 beds 2 baths1,244 sq. ft.
$275,000Active3 beds 2 baths1,244 sq. ft.9208 Misty Ridge Drive, Chattanooga, TN 37416
MLS# 1528335Listed by: ROGUE REAL ESTATE COMPANY LLC

