6413 Edgmon Drive, Chattanooga, TN 37421
Local realty services provided by:Better Homes and Gardens Real Estate Signature Brokers
6413 Edgmon Drive,Chattanooga, TN 37421
$369,900
- 4 Beds
- 3 Baths
- 3,050 sq. ft.
- Single family
- Active
Listed by: laila s punjani
Office: united real estate experts
MLS#:1516600
Source:TN_CAR
Price summary
- Price:$369,900
- Price per sq. ft.:$121.28
About this home
Discover this fantastic 4-bedroom, 3-bath home at 6413 Edgmon Rd in Chattanooga, TN 37421. Its location is incredibly convenient, putting you just minutes from Hamilton Place Mall, the new Tesla showroom, Erlanger Hospital, and all the diverse dining and shopping options on Gunbarrel Road.
Step inside to an open floor plan featuring beautiful hardwood floors. The living area flows perfectly for both everyday comfort and entertaining. The kitchen and family room connect seamlessly, highlighted by a gorgeous trey ceiling and a large island. You'll find both an informal eat-in kitchen space and a lovely formal dining area.
The spacious master bedroom provides a comfortable retreat with its inviting master bathroom. On the main level, you'll also find two additional bedrooms and another full bath, perfect for family members or guests.
Downstairs offers a versatile space with the fourth bedroom and a full bath, ideal for teenagers, guests, or as an in-law suite.
Outdoor living is a delight with a charming glass/enclosed sunroom and a screened deck. For ultimate relaxation, a hot tub is ready for you right on the deck!
Beyond the home's features, its location is truly unbeatable ,close to major attractions like Enterprise South and various parks.
Don't miss the chance to make this wonderful house your home. Schedule your appointment to see it today!
Contact an agent
Home facts
- Year built:1973
- Listing ID #:1516600
- Added:158 day(s) ago
- Updated:December 17, 2025 at 06:56 PM
Rooms and interior
- Bedrooms:4
- Total bathrooms:3
- Full bathrooms:3
- Living area:3,050 sq. ft.
Heating and cooling
- Cooling:Central Air, Electric
- Heating:Central, Heating, Natural Gas
Structure and exterior
- Roof:Shingle
- Year built:1973
- Building area:3,050 sq. ft.
- Lot area:0.39 Acres
Utilities
- Water:Public
- Sewer:Public Sewer, Sewer Connected
Finances and disclosures
- Price:$369,900
- Price per sq. ft.:$121.28
- Tax amount:$2,500
New listings near 6413 Edgmon Drive
- New
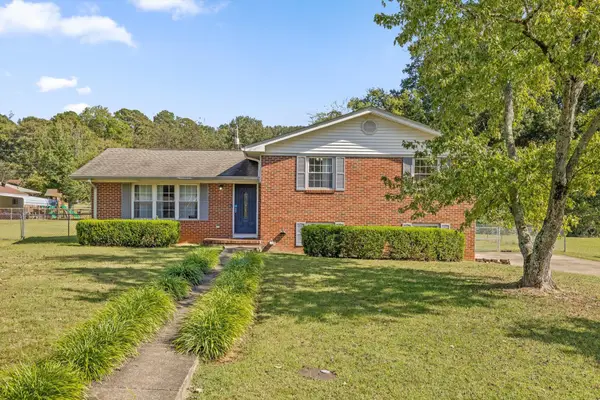 $330,000Active3 beds 2 baths1,765 sq. ft.
$330,000Active3 beds 2 baths1,765 sq. ft.7304 Frances Drive, Chattanooga, TN 37421
MLS# 3047497Listed by: GREATER DOWNTOWN REALTY DBA KELLER WILLIAMS REALTY - Coming Soon
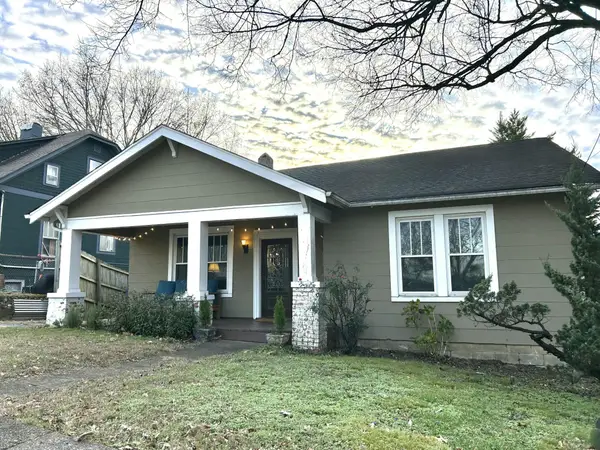 $340,000Coming Soon2 beds 1 baths
$340,000Coming Soon2 beds 1 baths916 Mississippi Avenue, Chattanooga, TN 37405
MLS# 3061023Listed by: REAL ESTATE PARTNERS CHATTANOOGA, LLC - Coming Soon
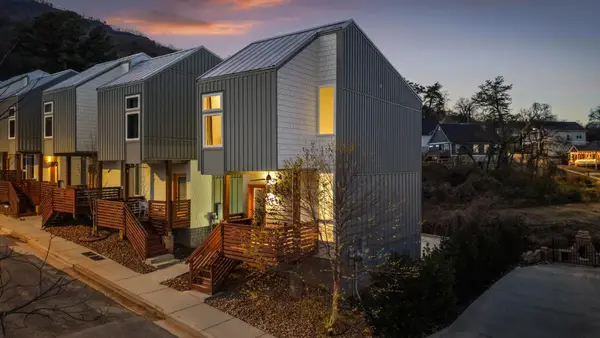 $375,000Coming Soon1 beds 2 baths
$375,000Coming Soon1 beds 2 baths207 Old Mountain Road, Chattanooga, TN 37409
MLS# 3061839Listed by: RE/MAX RENAISSANCE - Coming Soon
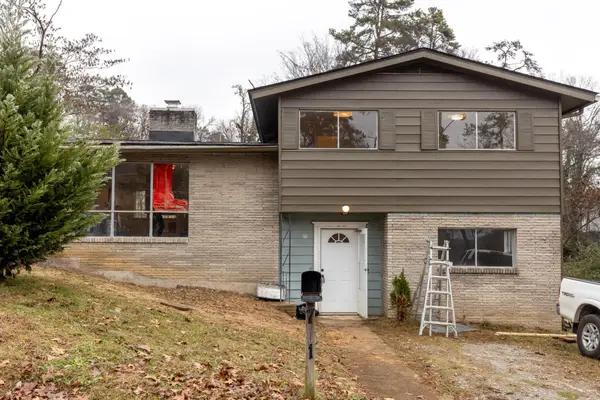 $250,000Coming Soon5 beds 3 baths
$250,000Coming Soon5 beds 3 baths731 Belle Vista Ave, Chattanooga, TN 37411
MLS# 3066113Listed by: GREATER DOWNTOWN REALTY DBA KELLER WILLIAMS REALTY - New
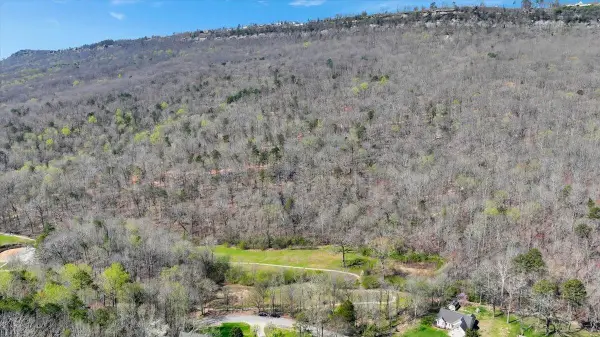 $150,000Active0.56 Acres
$150,000Active0.56 Acres1009 Reads Lake Road, Chattanooga, TN 37415
MLS# 2912322Listed by: FLETCHER BRIGHT REALTY - New
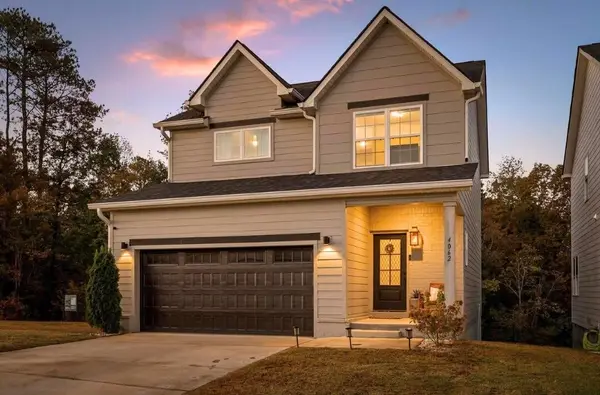 $440,000Active3 beds 3 baths1,820 sq. ft.
$440,000Active3 beds 3 baths1,820 sq. ft.4062 Inlet Loop, Chattanooga, TN 37416
MLS# 3059349Listed by: GREATER DOWNTOWN REALTY DBA KELLER WILLIAMS REALTY - New
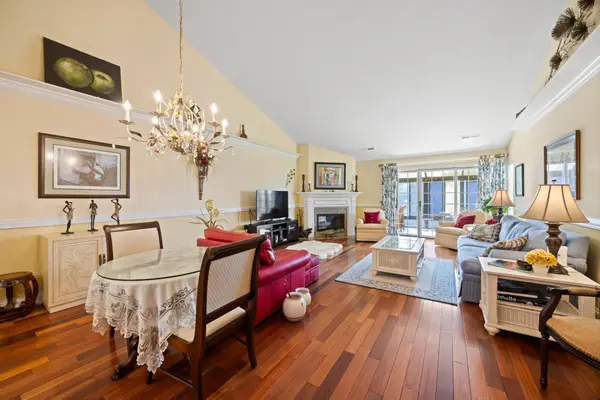 $365,000Active3 beds 2 baths1,766 sq. ft.
$365,000Active3 beds 2 baths1,766 sq. ft.4319 Lakeshore Lane #301, Chattanooga, TN 37415
MLS# 3059474Listed by: RE/MAX PROPERTIES - Coming Soon
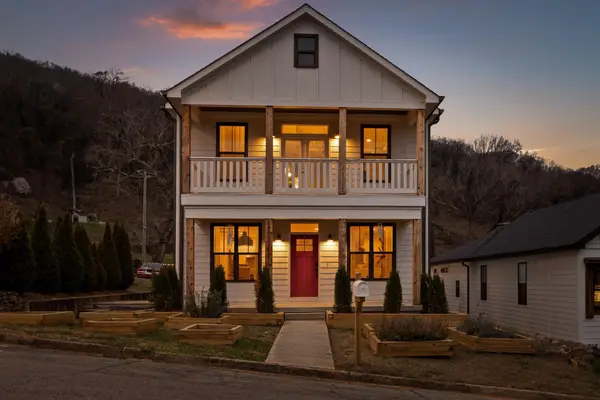 $995,000Coming Soon5 beds 4 baths
$995,000Coming Soon5 beds 4 baths3819 Longview Drive, Chattanooga, TN 37409
MLS# 3060067Listed by: RE/MAX RENAISSANCE - New
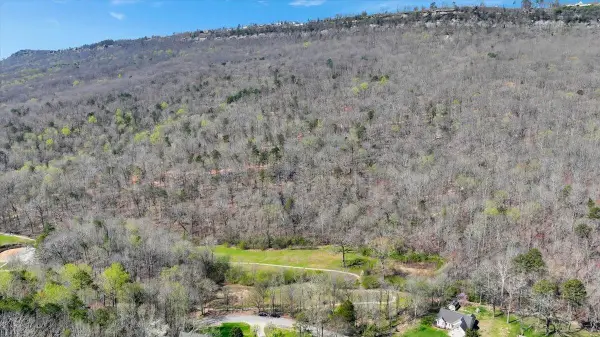 $150,000Active0.34 Acres
$150,000Active0.34 Acres1009 Reads Lake Road, Chattanooga, TN 37415
MLS# 2912318Listed by: FLETCHER BRIGHT REALTY - New
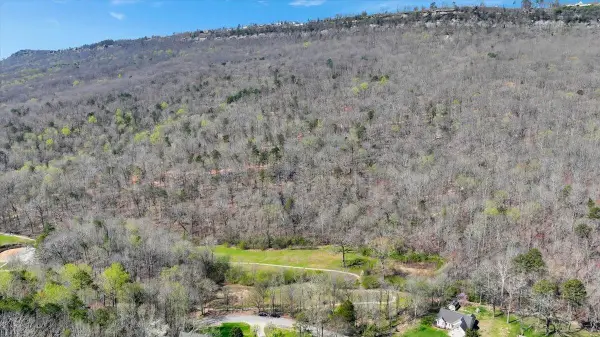 $150,000Active0.29 Acres
$150,000Active0.29 Acres1009 Reads Lake Road, Chattanooga, TN 37415
MLS# 2912321Listed by: FLETCHER BRIGHT REALTY
