6512 Lakeshore Parkway, Chattanooga, TN 37416
Local realty services provided by:Better Homes and Gardens Real Estate Jackson Realty



6512 Lakeshore Parkway,Chattanooga, TN 37416
$289,900
- 5 Beds
- 3 Baths
- 2,570 sq. ft.
- Single family
- Active
Listed by:dawn o'neil
Office:re/max renaissance realtors
MLS#:1519350
Source:TN_CAR
Price summary
- Price:$289,900
- Price per sq. ft.:$112.8
About this home
This large split foyer home offers over 2,500 square feet of flexible living space, featuring 5 true bedrooms and multiple living areas - ideal for multi-generational families as this property has 2 kitchens!
The upper level includes a bright living room, dining area, and kitchen, along with 3 bedrooms and 2 full baths. Original hardwood floors lie beneath the carpet, ready to be restored to their original charm. With some updates, this level could shine as a comfortable and classic living space.
Downstairs, the lower level offers 2 additional bedrooms, a full bath, and a large family room or second living area w kitchen- perfect for a separate in-law suite, rental potential, or private space for extended family. There's also walk-out access to the backyard and a laundry area.
The home does need cosmetic updates and repairs throughout, but the strong layout, square footage, and dual-level access offer real versatility and long-term value. The mature trees, and a sizable backyard with space to expand or landscape.
With solid bones and tons of potential, this property is a rare find for anyone looking to customize a large home for multi-family living or investment use.
Contact an agent
Home facts
- Year built:1967
- Listing Id #:1519350
- Added:1 day(s) ago
- Updated:August 26, 2025 at 08:51 PM
Rooms and interior
- Bedrooms:5
- Total bathrooms:3
- Full bathrooms:3
- Living area:2,570 sq. ft.
Heating and cooling
- Cooling:Ceiling Fan(s), Central Air, Electric, Multi Units, Window Unit(s)
- Heating:Central, Heating
Structure and exterior
- Roof:Asphalt
- Year built:1967
- Building area:2,570 sq. ft.
- Lot area:0.39 Acres
Utilities
- Water:Public
- Sewer:Septic Tank
Finances and disclosures
- Price:$289,900
- Price per sq. ft.:$112.8
- Tax amount:$891
New listings near 6512 Lakeshore Parkway
- New
 $1,600,000Active4 beds 5 baths6,115 sq. ft.
$1,600,000Active4 beds 5 baths6,115 sq. ft.1934 Aviara Drive, Chattanooga, TN 37421
MLS# 1519360Listed by: KELLER WILLIAMS REALTY - New
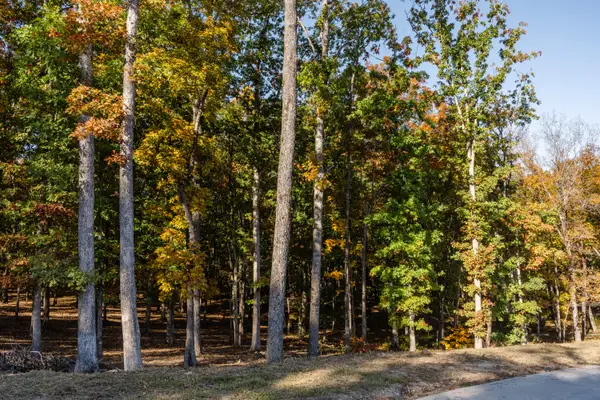 $350,000Active1.1 Acres
$350,000Active1.1 Acres3332 Galena Circle #Lot 842, Chattanooga, TN 37419
MLS# 1519349Listed by: BLACK CREEK LIVING - New
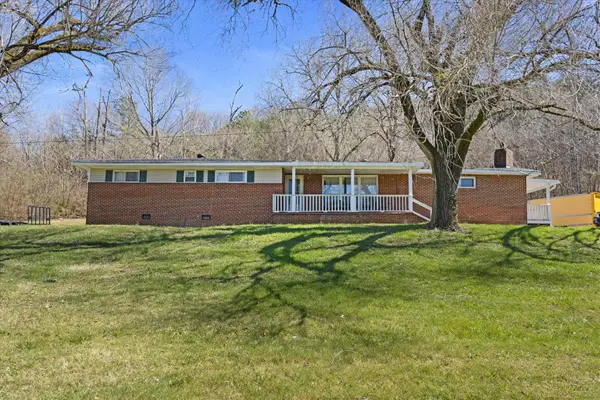 $479,898Active1.2 Acres
$479,898Active1.2 Acres930 Runyan Drive, Chattanooga, TN 37405
MLS# 2981264Listed by: NORLUXE REALTY CHATTANOOGA LLC - New
 $134,000Active2 beds 2 baths950 sq. ft.
$134,000Active2 beds 2 baths950 sq. ft.900 Mountain Creek Unit 70 Road, Chattanooga, TN 37405
MLS# 1519209Listed by: RE/MAX PROPERTIES - New
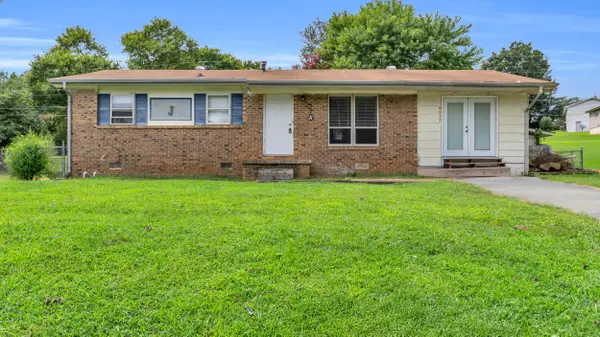 $215,000Active3 beds 1 baths1,148 sq. ft.
$215,000Active3 beds 1 baths1,148 sq. ft.9037 Waconda Shore Drive, Chattanooga, TN 37416
MLS# 1519341Listed by: KELLER WILLIAMS REALTY - New
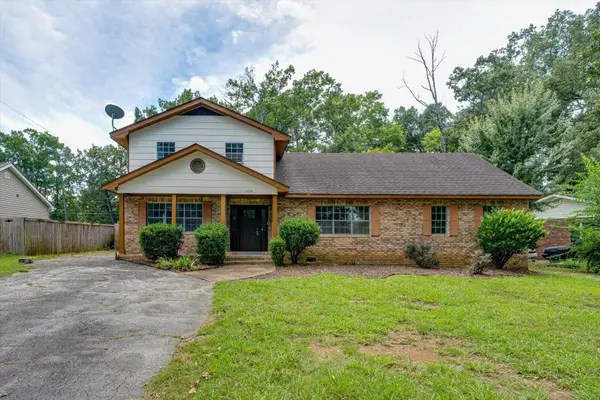 $299,900Active5 beds 3 baths2,422 sq. ft.
$299,900Active5 beds 3 baths2,422 sq. ft.5520 Spring Garden Lane, Chattanooga, TN 37411
MLS# 1519342Listed by: EXP REALTY LLC - New
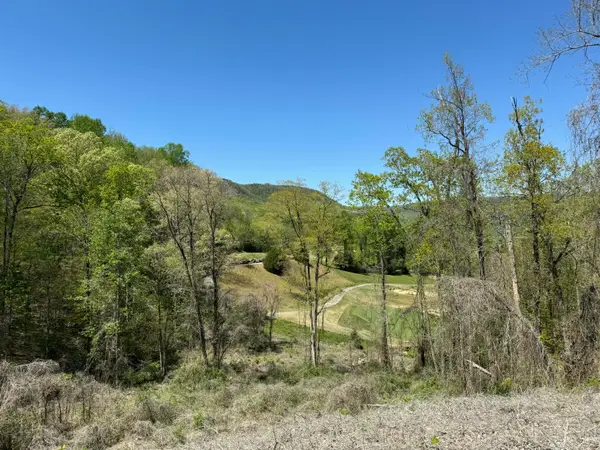 $250,000Active1.57 Acres
$250,000Active1.57 Acres587 Kestrel Lane, Chattanooga, TN 37419
MLS# 1519345Listed by: BLACK CREEK LIVING - New
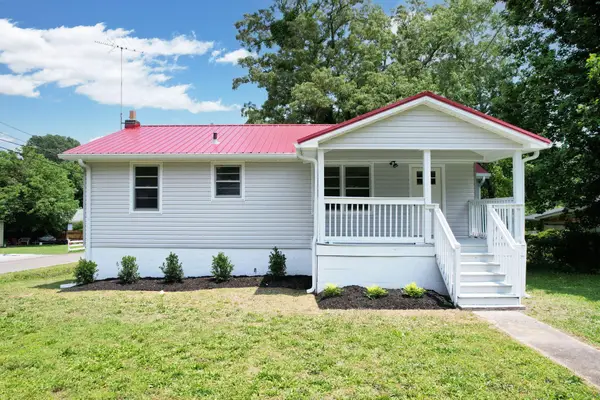 $229,900Active4 beds 2 baths1,904 sq. ft.
$229,900Active4 beds 2 baths1,904 sq. ft.1204 Greenwood Road, Chattanooga, TN 37411
MLS# 2981204Listed by: REAL BROKER - New
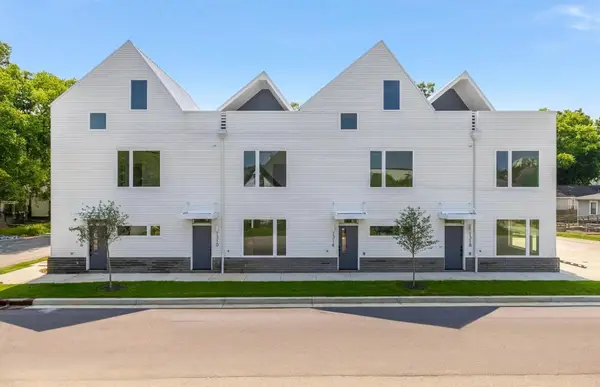 $284,999Active3 beds 3 baths1,647 sq. ft.
$284,999Active3 beds 3 baths1,647 sq. ft.1314 Top Street, Chattanooga, TN 37408
MLS# 1519334Listed by: ANGELA FOWLER REAL ESTATE, LLC
