6617 Danby Drive, Chattanooga, TN 37421
Local realty services provided by:Better Homes and Gardens Real Estate Signature Brokers
6617 Danby Drive,Chattanooga, TN 37421
$479,000
- 4 Beds
- 3 Baths
- 2,800 sq. ft.
- Single family
- Pending
Listed by: carmen jenkins
Office: keller williams realty
MLS#:1523985
Source:TN_CAR
Price summary
- Price:$479,000
- Price per sq. ft.:$171.07
About this home
Welcome to 6617 Danby Drive — where comfort meets style. This beautifully updated home features an open-concept layout perfect for both entertaining and everyday living. A bright sun porch off the main living area offers the ideal spot for morning coffee or a good book.
The new kitchen shines with granite countertops, a coffee bar, prep island with seating, custom solid-wood cabinetry, and a must-see hidden pantry with abundant storage. The main level includes three spacious bedrooms and two updated bathrooms.
The finished basement provides flexible living space—ideal for a media room, playroom, game room, or man cave—highlighted by stunning tongue-and-groove ceilings. You'll also find a large bedroom and half bath downstairs, with potential to add an elevator for future in-law accommodations.
Additional updates include new paint, bathrooms, hardwoods, tile, and carpet. Conveniently located just minutes from shopping, dining, and hospitals. Schedule your private tour today!
Contact an agent
Home facts
- Year built:1960
- Listing ID #:1523985
- Added:36 day(s) ago
- Updated:December 21, 2025 at 08:31 AM
Rooms and interior
- Bedrooms:4
- Total bathrooms:3
- Full bathrooms:2
- Half bathrooms:1
- Living area:2,800 sq. ft.
Heating and cooling
- Cooling:Attic Fan, Ceiling Fan(s), Central Air, Electric
- Heating:Central, Heating
Structure and exterior
- Roof:Asphalt, Shingle
- Year built:1960
- Building area:2,800 sq. ft.
- Lot area:0.45 Acres
Utilities
- Water:Public, Water Connected
- Sewer:Public Sewer, Sewer Connected
Finances and disclosures
- Price:$479,000
- Price per sq. ft.:$171.07
- Tax amount:$2,076
New listings near 6617 Danby Drive
- New
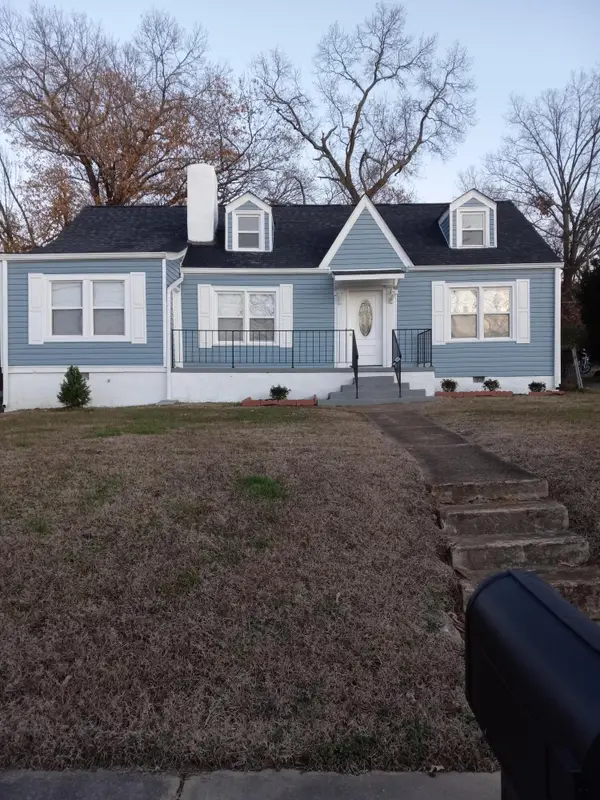 $359,000Active5 beds 2 baths1,557 sq. ft.
$359,000Active5 beds 2 baths1,557 sq. ft.508 Kilmer Street, Chattanooga, TN 37404
MLS# 1525539Listed by: CHATTANOOGA REAL ESTATE CO - Open Sun, 9am to 9pmNew
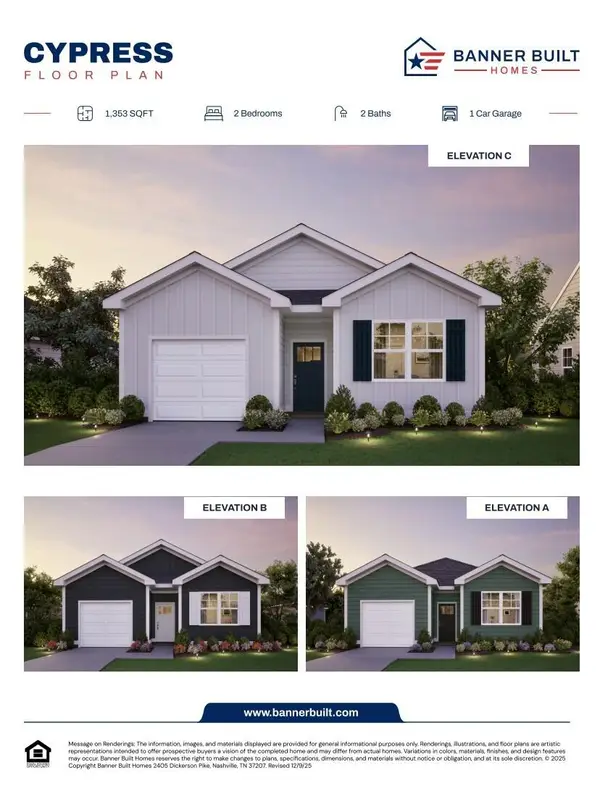 $324,900Active2 beds 2 baths1,353 sq. ft.
$324,900Active2 beds 2 baths1,353 sq. ft.7610 Nightingale Court #54, Chattanooga, TN 37421
MLS# 1525536Listed by: LEGACY SOUTH BROKERAGE, LLC - New
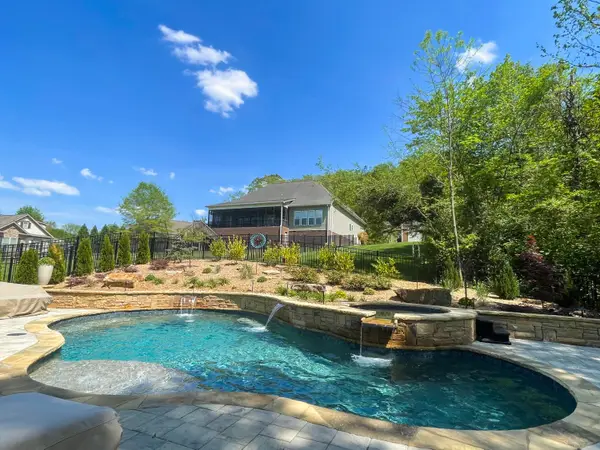 $795,000Active4 beds 3 baths2,900 sq. ft.
$795,000Active4 beds 3 baths2,900 sq. ft.1150 Saddlebrook Drive #195, Chattanooga, TN 37405
MLS# 1525531Listed by: KELLER WILLIAMS REALTY - New
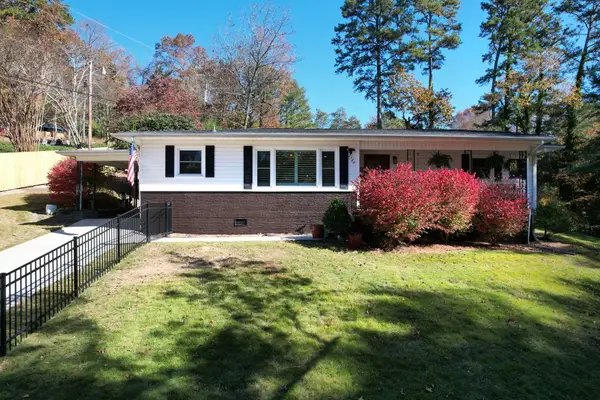 $485,000Active3 beds 2 baths1,529 sq. ft.
$485,000Active3 beds 2 baths1,529 sq. ft.2589 Avalon Circle, Chattanooga, TN 37415
MLS# 1525533Listed by: CRYE-LEIKE, REALTORS 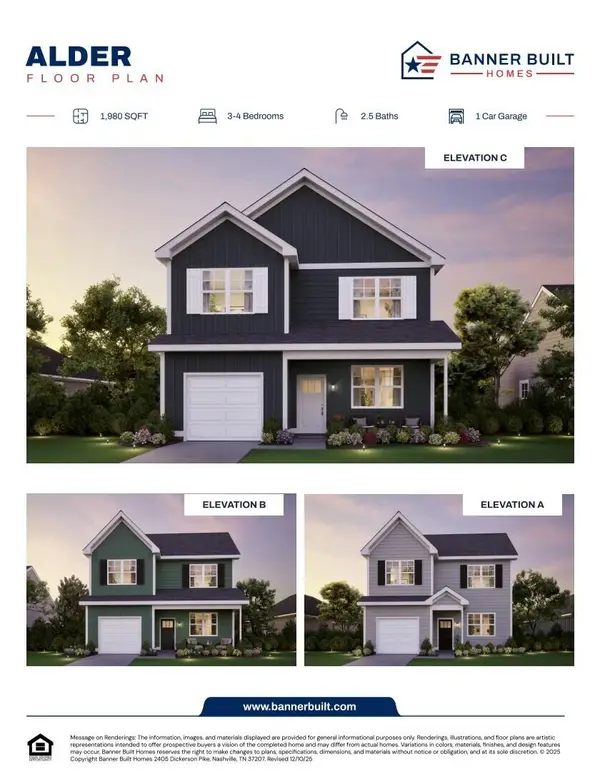 $379,900Pending3 beds 3 baths1,880 sq. ft.
$379,900Pending3 beds 3 baths1,880 sq. ft.7603 Nightingale Court #51, Chattanooga, TN 37421
MLS# 1525525Listed by: LEGACY SOUTH BROKERAGE, LLC- New
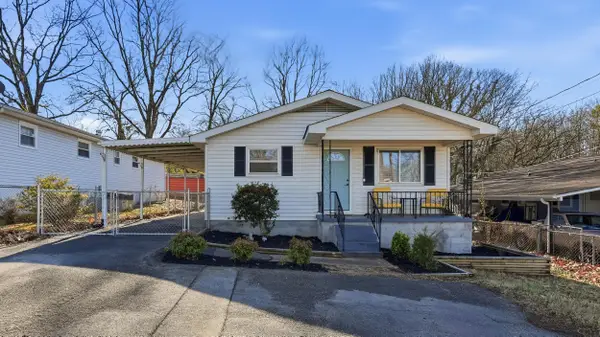 $240,000Active3 beds 2 baths1,040 sq. ft.
$240,000Active3 beds 2 baths1,040 sq. ft.6016 Welworth Avenue, Chattanooga, TN 37412
MLS# 1525527Listed by: KELLER WILLIAMS REALTY - New
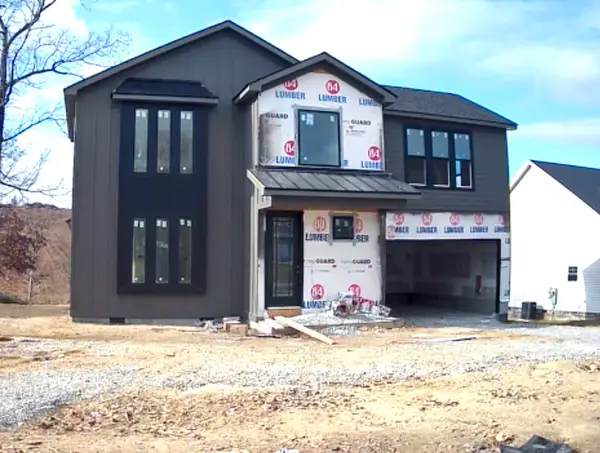 $435,000Active3 beds 4 baths1,900 sq. ft.
$435,000Active3 beds 4 baths1,900 sq. ft.8112 Fallen Maple Drive, Chattanooga, TN 37421
MLS# 1525528Listed by: REAL ESTATE 9, LLC - New
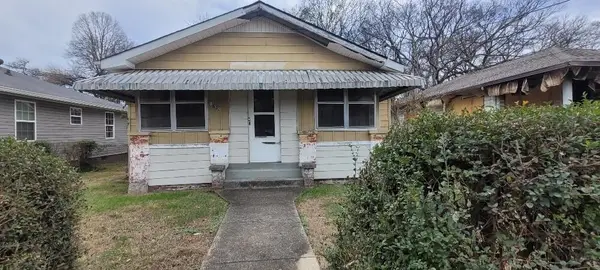 $110,000Active4 beds 2 baths1,296 sq. ft.
$110,000Active4 beds 2 baths1,296 sq. ft.1812 Newton Street, Chattanooga, TN 37406
MLS# 1525519Listed by: CRYE-LEIKE, REALTORS 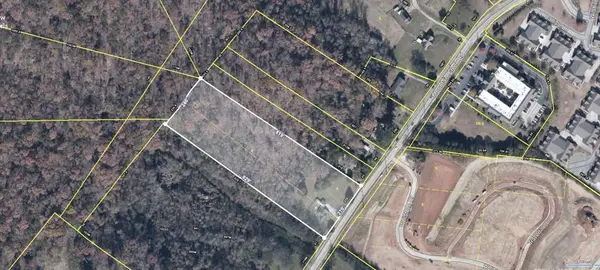 $799,900Active5.1 Acres
$799,900Active5.1 Acres1123 Mountain Creek Road #3, Chattanooga, TN 37405
MLS# 419689Listed by: KELLER WILLIAMS REALTY - CHATTANOOGA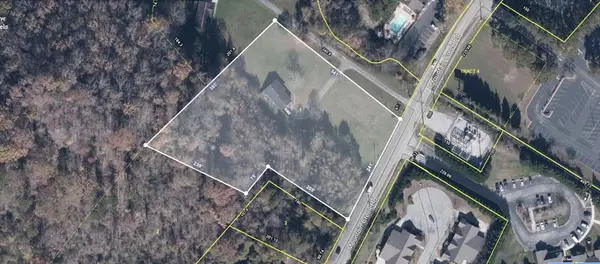 $599,000Active2.83 Acres
$599,000Active2.83 Acres1161 Mountain Creek Road #1, Chattanooga, TN 37405
MLS# 419690Listed by: KELLER WILLIAMS REALTY - CHATTANOOGA
