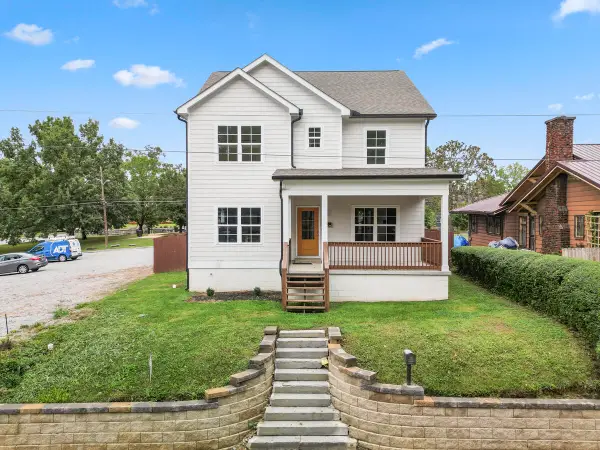6706 Willow Trace Drive, Chattanooga, TN 37421
Local realty services provided by:Better Homes and Gardens Real Estate Signature Brokers
6706 Willow Trace Drive,Chattanooga, TN 37421
$455,000
- 4 Beds
- 3 Baths
- 2,784 sq. ft.
- Townhouse
- Active
Listed by:kristy trewhitt
Office:keller williams - athens
MLS#:20252463
Source:TN_RCAR
Price summary
- Price:$455,000
- Price per sq. ft.:$163.43
- Monthly HOA dues:$12.5
About this home
Beautiful 4-Bedroom Home with Main Floor Master - Ideal Location!
Welcome to your dream home! This stunning 4-bedroom, 2.5-bathroom residence combines modern comfort with thoughtful design. Located just 2 miles from Hamilton Place and 4 miles from Enterprise South Park, you'll enjoy both convenience and a quiet neighborhood feel. Step inside to an open, light-filled living space with huge windows and a cozy fireplace that creates a warm and inviting atmosphere. The main floor master suite offers privacy and luxury, featuring a spacious double shower and ample closet space. Upstairs, you'll find three additional bedrooms and a versatile bonus room or office, perfect for remote work, a playroom, or a media space. Enjoy indoor-outdoor living with a screened-in patio, ideal for relaxing or entertaining year-round.
Contact an agent
Home facts
- Year built:1996
- Listing ID #:20252463
- Added:120 day(s) ago
- Updated:September 30, 2025 at 02:14 PM
Rooms and interior
- Bedrooms:4
- Total bathrooms:3
- Full bathrooms:2
- Half bathrooms:1
- Living area:2,784 sq. ft.
Heating and cooling
- Cooling:Ceiling Fan(s), Central Air, Multi Units
- Heating:Ceiling, Central, Electric, Multi Units, Natural Gas
Structure and exterior
- Roof:Shingle
- Year built:1996
- Building area:2,784 sq. ft.
- Lot area:0.11 Acres
Schools
- High school:Tyner
- Middle school:Tyner
- Elementary school:Bess T. Sheperd
Utilities
- Water:Public, Water Connected
- Sewer:Public Sewer, Sewer Connected
Finances and disclosures
- Price:$455,000
- Price per sq. ft.:$163.43
- Tax amount:$2,786
New listings near 6706 Willow Trace Drive
- New
 $475,000Active3 beds 3 baths1,578 sq. ft.
$475,000Active3 beds 3 baths1,578 sq. ft.509 E 16th Street, Chattanooga, TN 37408
MLS# 2994673Listed by: MERCHANT REAL ESTATE GROUP - New
 $199,000Active2 beds 2 baths1,142 sq. ft.
$199,000Active2 beds 2 baths1,142 sq. ft.4321 Lazard Street, Chattanooga, TN 37412
MLS# 3003200Listed by: RE/MAX PROPERTIES  $222,500Active2 beds 2 baths1,080 sq. ft.
$222,500Active2 beds 2 baths1,080 sq. ft.326 W Midvale Avenue #18, Chattanooga, TN 37405
MLS# 1520686Listed by: 1 PERCENT LISTS SCENIC CITY- New
 $380,000Active4 beds 2 baths1,818 sq. ft.
$380,000Active4 beds 2 baths1,818 sq. ft.4109 Tacoma Avenue, Chattanooga, TN 37415
MLS# 1521353Listed by: KELLER WILLIAMS REALTY - New
 $249,000Active2 beds 2 baths1,112 sq. ft.
$249,000Active2 beds 2 baths1,112 sq. ft.1306 Leaside Lane, Hixson, TN 37343
MLS# 1521371Listed by: KELLER WILLIAMS REALTY - New
 $350,000Active3 beds 2 baths1,400 sq. ft.
$350,000Active3 beds 2 baths1,400 sq. ft.3778 Kellys Ferry Road, Chattanooga, TN 37419
MLS# 1521373Listed by: REAL AGENTS REALTY COMPANY - Open Sun, 2 to 4pmNew
 $499,900Active4 beds 5 baths2,552 sq. ft.
$499,900Active4 beds 5 baths2,552 sq. ft.1047 Montague Place, Chattanooga, TN 37408
MLS# 1521369Listed by: THE AGENCY CHATTANOOGA - New
 $482,369Active3 beds 3 baths1,500 sq. ft.
$482,369Active3 beds 3 baths1,500 sq. ft.127 Peerless Avenue #118, Chattanooga, TN 37405
MLS# 1521364Listed by: EAH BROKERAGE, LP - New
 $265,000Active2 beds 2 baths1,060 sq. ft.
$265,000Active2 beds 2 baths1,060 sq. ft.3126 Rockmeade Drive, Chattanooga, TN 37411
MLS# 1521367Listed by: UNITED REAL ESTATE EXPERTS - New
 $575,000Active4 beds 4 baths2,950 sq. ft.
$575,000Active4 beds 4 baths2,950 sq. ft.1608 Bailey Avenue, Chattanooga, TN 37404
MLS# 1521351Listed by: REAL ESTATE PARTNERS CHATTANOOGA LLC
