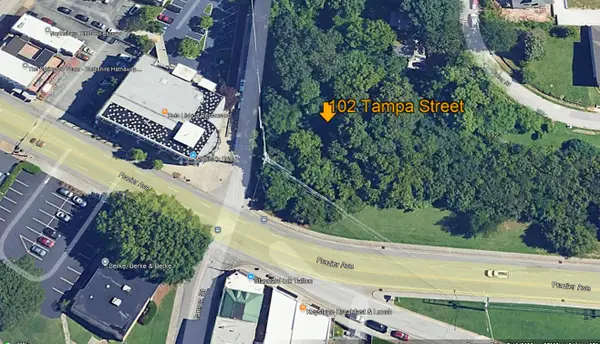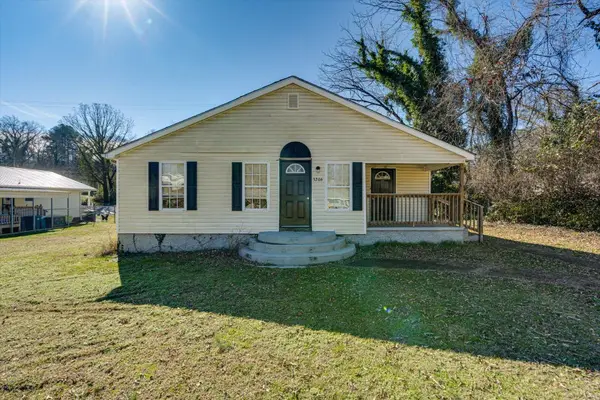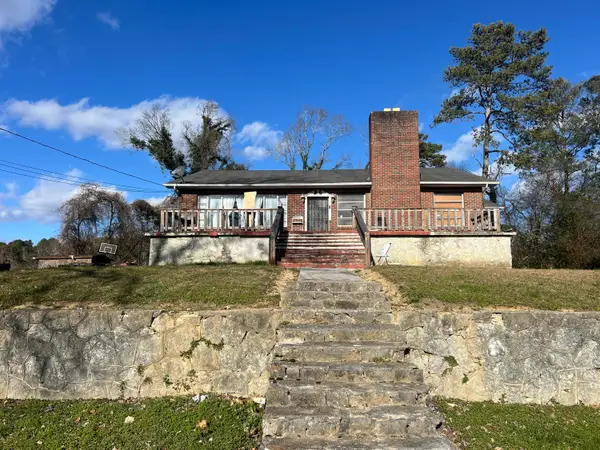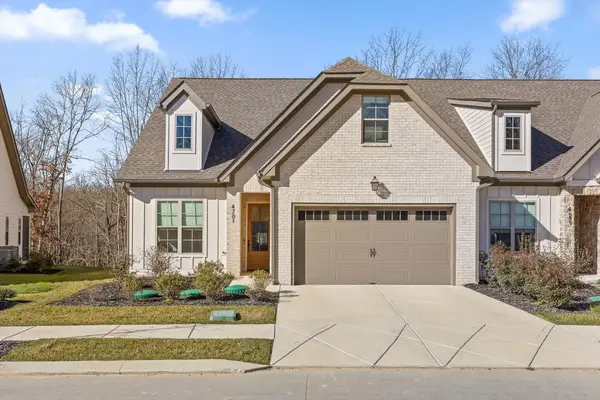680 Skillet Gap Road, Chattanooga, TN 37419
Local realty services provided by:Better Homes and Gardens Real Estate Ben Bray & Associates
680 Skillet Gap Road,Chattanooga, TN 37419
$874,900
- 4 Beds
- 3 Baths
- 3,004 sq. ft.
- Single family
- Active
Listed by: collin rogers
Office: greater chattanooga realty, keller williams realty
MLS#:2885608
Source:NASHVILLE
Price summary
- Price:$874,900
- Price per sq. ft.:$291.25
About this home
2.17 acres of serene privacy awaits you atop scenic Elder Mountain, where the world gently fades away as you arrive at your new home nestled amongst the trees. This rare and distinguished all-brick residence offers a lifestyle of tranquility and understated elegance.
Step through gracious wood-framed French doors and be greeted by the warmth of gleaming wood floors that flow seamlessly throughout the expansive, mostly one-level living space. An abundance of windows invites the beauty of the surrounding woods inside, creating a harmonious connection with nature.
Prepare to be captivated by the exquisite trim work that defines this home's character. Admire the elegant arches framing the dining room, the sophisticated coffered ceiling gracing the great room and the refined tray ceiling adding architectural interest to the voluminous primary suite.
The kitchen is a culinary dream realized - a sprawling space boasting an abundance of cabinetry that stretches to the soaring ceilings, complete with stylish display cabinets. Miles of granite countertops offer endless prep space, including an expansive island with inviting bar seating. A charming breakfast nook and cozy keeping room create the perfect heart of the home, a natural gathering place for loved ones.
The thoughtful split bedroom plan ensures privacy and tranquility for all. The primary suite is a true retreat, where rich hardwood floors continue beneath an impressive tray ceiling. The spa-like bath features handsome travertine tile, separate granite-topped vanities, a fully tiled shower, and a separate soaking tub. And the walk-in closet? A haven of organization and space! A versatile fourth bedroom, currently utilized as an office, is conveniently located at the front of the home.
Ascend to the upper level to discover a flexible bonus room, complete with a convenient half bath and a cozy fireplace - an ideal space for recreation, hobbies, or a private guest retreat.
Contact an agent
Home facts
- Year built:2017
- Listing ID #:2885608
- Added:251 day(s) ago
- Updated:January 22, 2026 at 03:31 PM
Rooms and interior
- Bedrooms:4
- Total bathrooms:3
- Full bathrooms:2
- Half bathrooms:1
- Living area:3,004 sq. ft.
Heating and cooling
- Cooling:Central Air, Electric
Structure and exterior
- Roof:Shingle
- Year built:2017
- Building area:3,004 sq. ft.
- Lot area:2.17 Acres
Schools
- High school:Whitwell High School
- Middle school:Whitwell Middle School
- Elementary school:Whitwell Elementary
Utilities
- Water:Public, Water Available
- Sewer:Septic Tank
Finances and disclosures
- Price:$874,900
- Price per sq. ft.:$291.25
- Tax amount:$2,748
New listings near 680 Skillet Gap Road
- New
 $800,000Active0.42 Acres
$800,000Active0.42 Acres102 Tampa Street, Chattanooga, TN 37405
MLS# 1527138Listed by: KELLER WILLIAMS REALTY - New
 $175,000Active3 beds 2 baths1,530 sq. ft.
$175,000Active3 beds 2 baths1,530 sq. ft.1915 Dodds Avenue, Chattanooga, TN 37404
MLS# 1527128Listed by: KELLER WILLIAMS REALTY - New
 $280,000Active-- beds -- baths1,920 sq. ft.
$280,000Active-- beds -- baths1,920 sq. ft.4041 Arbor Place Lane, Chattanooga, TN 37416
MLS# 3110214Listed by: ZACH TAYLOR CHATTANOOGA - New
 $685,000Active3 beds 3 baths2,400 sq. ft.
$685,000Active3 beds 3 baths2,400 sq. ft.5515 Acadia Drive, Chattanooga, TN 37415
MLS# 1526720Listed by: TYLER YORK REAL ESTATE BROKERS - New
 $229,000Active4 beds 2 baths1,200 sq. ft.
$229,000Active4 beds 2 baths1,200 sq. ft.3206 Dyer Street, Chattanooga, TN 37411
MLS# 1527122Listed by: FLETCHER BRIGHT REALTY - New
 $264,900Active4 beds 2 baths1,500 sq. ft.
$264,900Active4 beds 2 baths1,500 sq. ft.2514 Bailey Avenue, Chattanooga, TN 37404
MLS# 3070685Listed by: ZACH TAYLOR CHATTANOOGA - New
 $219,000Active3 beds 1 baths1,440 sq. ft.
$219,000Active3 beds 1 baths1,440 sq. ft.608 Over Street, Chattanooga, TN 37411
MLS# 1527077Listed by: KELLER WILLIAMS REALTY - New
 $290,000Active4 beds 4 baths3,491 sq. ft.
$290,000Active4 beds 4 baths3,491 sq. ft.3615 Hoyt Street, Chattanooga, TN 37411
MLS# 1527083Listed by: KELLER WILLIAMS REALTY - New
 $498,506Active4 beds 3 baths2,136 sq. ft.
$498,506Active4 beds 3 baths2,136 sq. ft.5944 Hightower Drive #1, Hixson, TN 37343
MLS# 1527086Listed by: TRUST REAL ESTATE GROUP, LLC - New
 $725,000Active4 beds 3 baths2,400 sq. ft.
$725,000Active4 beds 3 baths2,400 sq. ft.4701 Dempsey Way, Chattanooga, TN 37419
MLS# 1527093Listed by: REAL ESTATE PARTNERS CHATTANOOGA LLC
