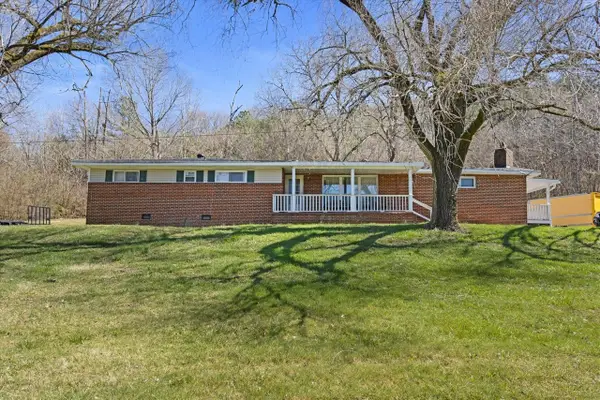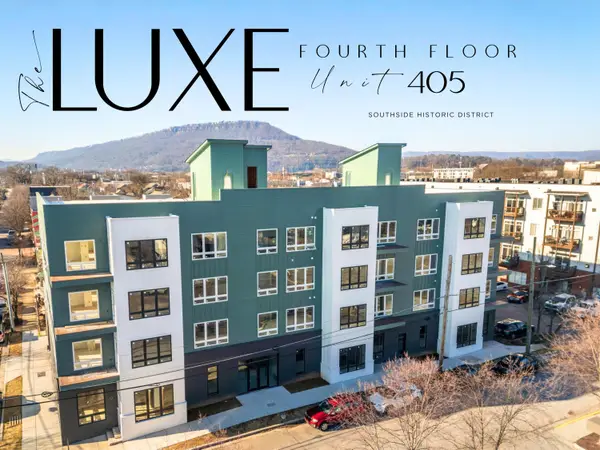7011 Pauline Circle, Chattanooga, TN 37421
Local realty services provided by:Better Homes and Gardens Real Estate Jackson Realty
7011 Pauline Circle,Chattanooga, TN 37421
$450,000
- 3 Beds
- 2 Baths
- 2,327 sq. ft.
- Single family
- Active
Listed by: lance hatfield
Office: united real estate experts
MLS#:1526404
Source:TN_CAR
Price summary
- Price:$450,000
- Price per sq. ft.:$193.38
About this home
Charming Mid-Century Ranch with Incredible Outdoor Living in East Brainerd!
Welcome to this beautifully maintained 3-bedroom, 2-bath all-brick ranch nestled on a spacious .6-acre lot in one of East Brainerd's most established neighborhoods. This mid-century gem offers a rare home with timeless character — all in an unbeatable location just minutes from I-75 and Hamilton Place shopping and dining.
Inside, you'll find a warm and inviting layout with formal living and dining rooms that can easily serve as flex space — perfect for a home office, playroom, or second living area. The cozy natural gas fireplace adds comfort and charm, while features like a water purifier and newer HVAC system add peace of mind.
Step outside to your own private retreat — the huge composite deck overlooks an amazing, park-like yard with room to entertain, relax, or garden. This home truly shines when it comes to outdoor living.
Don't miss your chance to own a classic, move-in ready ranch home with one of the best backyards in East Brainerd!
This home is located 3 minutes from Interstate 75, Hamilton Place Mall and less than 15 minutes from beautiful Downtown Chattanooga, TN and the Tennessee River. The den has a fireplace with a raised brick hearth and Natural Gas fireplace with remote control. A lovely sunroom with newer thermopane windows overlooks a large, level backyard. Dine in the sunroom and view the beautiful sunsets.
Contact an agent
Home facts
- Year built:1977
- Listing ID #:1526404
- Added:151 day(s) ago
- Updated:February 12, 2026 at 03:27 PM
Rooms and interior
- Bedrooms:3
- Total bathrooms:2
- Full bathrooms:2
- Living area:2,327 sq. ft.
Heating and cooling
- Cooling:Central Air, Electric
- Heating:Central, Electric, Heat Pump, Heating
Structure and exterior
- Roof:Asphalt
- Year built:1977
- Building area:2,327 sq. ft.
Utilities
- Water:Public, Water Connected
- Sewer:Public Sewer, Sewer Connected
Finances and disclosures
- Price:$450,000
- Price per sq. ft.:$193.38
- Tax amount:$2,748
New listings near 7011 Pauline Circle
- New
 $37,900Active0.55 Acres
$37,900Active0.55 Acres3559 Dodson Avenue, Chattanooga, TN 37406
MLS# 1528366Listed by: REAL BROKER - New
 $285,000Active3 beds 1 baths1,416 sq. ft.
$285,000Active3 beds 1 baths1,416 sq. ft.3741 Cuscowilla Trail, Chattanooga, TN 37415
MLS# 1528345Listed by: LIFESTYLES REALTY TENNESSEE, INC - New
 $1,750,000Active5 beds 6 baths4,900 sq. ft.
$1,750,000Active5 beds 6 baths4,900 sq. ft.3124 Galena Circle #832, Chattanooga, TN 37419
MLS# 1528347Listed by: KELLER WILLIAMS REALTY - New
 $429,000Active4 beds 2 baths1,596 sq. ft.
$429,000Active4 beds 2 baths1,596 sq. ft.2109 Lyndon Avenue, Chattanooga, TN 37415
MLS# 1528356Listed by: REAL BROKER - New
 $235,100Active4 beds 2 baths2,621 sq. ft.
$235,100Active4 beds 2 baths2,621 sq. ft.930 Runyan Dr, Chattanooga, TN 37405
MLS# 3128570Listed by: BRADFORD REAL ESTATE - New
 $559,500Active3 beds 3 baths2,404 sq. ft.
$559,500Active3 beds 3 baths2,404 sq. ft.2895 Butlers Green Circle #72, Chattanooga, TN 37421
MLS# 1528334Listed by: EAH BROKERAGE, LP - New
 $275,000Active3 beds 2 baths1,244 sq. ft.
$275,000Active3 beds 2 baths1,244 sq. ft.9208 Misty Ridge Drive, Chattanooga, TN 37416
MLS# 1528335Listed by: ROGUE REAL ESTATE COMPANY LLC - Open Sun, 1 to 3pmNew
 $549,000Active2 beds 2 baths1,189 sq. ft.
$549,000Active2 beds 2 baths1,189 sq. ft.1603 Long Street #203, Chattanooga, TN 37408
MLS# 1528337Listed by: REAL ESTATE PARTNERS CHATTANOOGA LLC - New
 $335,000Active3 beds 2 baths1,638 sq. ft.
$335,000Active3 beds 2 baths1,638 sq. ft.7848 Legacy Park Court, Chattanooga, TN 37421
MLS# 1528338Listed by: KELLER WILLIAMS REALTY - Open Sun, 1 to 3pmNew
 $749,000Active2 beds 2 baths1,409 sq. ft.
$749,000Active2 beds 2 baths1,409 sq. ft.1603 Long Street #405, Chattanooga, TN 37408
MLS# 1528340Listed by: REAL ESTATE PARTNERS CHATTANOOGA LLC

