702 Runyan Drive, Chattanooga, TN 37405
Local realty services provided by:Better Homes and Gardens Real Estate Signature Brokers

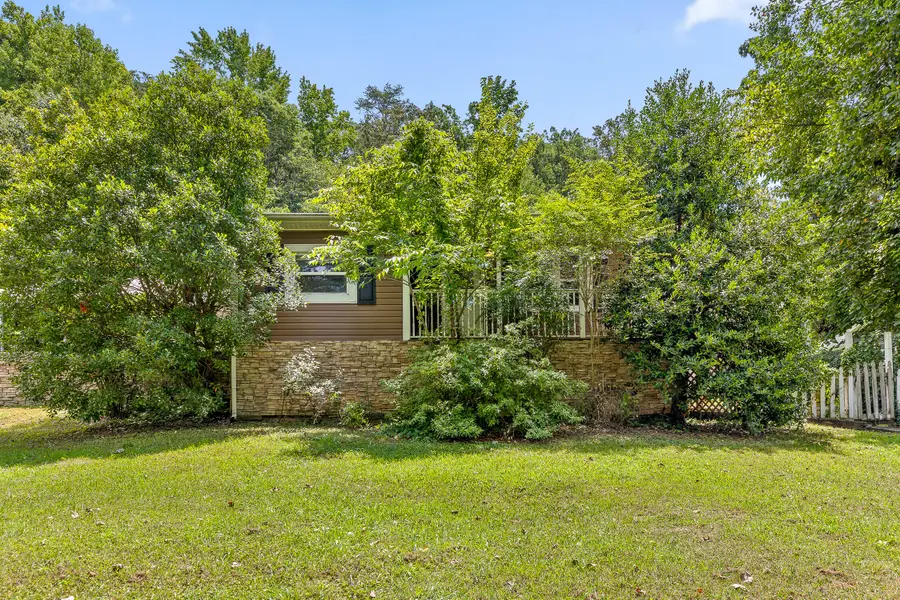
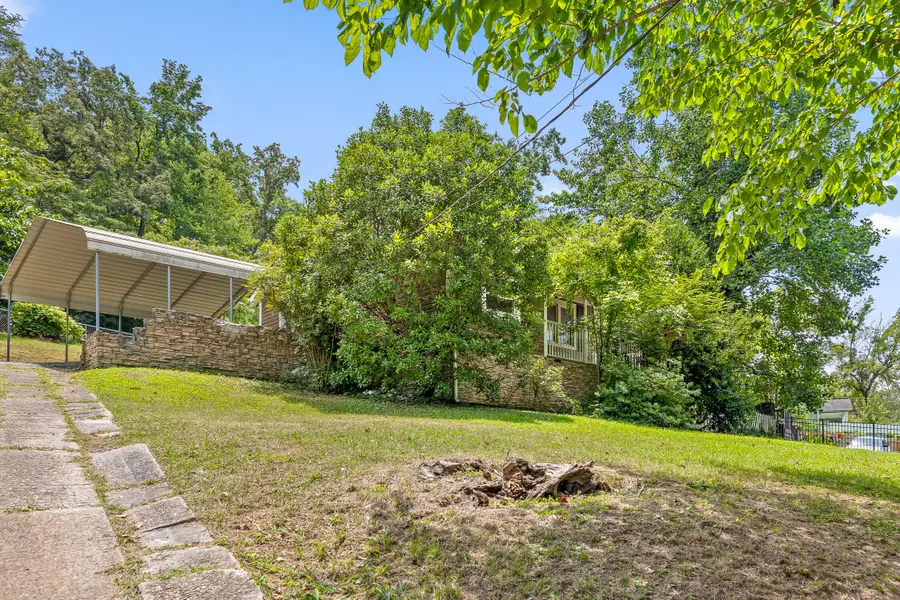
702 Runyan Drive,Chattanooga, TN 37405
$239,900
- 2 Beds
- 2 Baths
- 816 sq. ft.
- Single family
- Pending
Listed by:christian beairsto
Office:porchlight real estate llc.
MLS#:1516475
Source:TN_CAR
Price summary
- Price:$239,900
- Price per sq. ft.:$294
About this home
Welcome to 702 Runyan Dr. — where cozy meets convenience at the foot of Signal Mountain.
Don't let the square footage fool you — this thoughtfully designed 2-bedroom, 2-bath home makes every inch count. Whether you're looking to downsize, simplify, or just want a little slice of Chattanooga in a prime location, this spot delivers.
You're just minutes from downtown, steps from Aldi, coffee shops, and everyday essentials — but when you step onto the wrap-around porch, it feels like you're miles away. Half covered, half open-air, the porch offers privacy and peaceful views of Lookout and Signal Mountain. Perfect for morning coffee, quiet evenings, or both.
Out back, the large fenced yard backs up to protected woods, giving you that hard-to-find combination of mountain views and true privacy. Whether it's pets, a garden, or just extra breathing room — the space is here.
Inside, the layout is functional and surprisingly spacious for 816 sq/ft, with two full bathrooms that make it easy for guests or roommates.
If you're after something simple, solid, and tucked in a spot where city access meets mountain views — this is the one.
Contact an agent
Home facts
- Year built:1945
- Listing Id #:1516475
- Added:34 day(s) ago
- Updated:August 04, 2025 at 02:08 PM
Rooms and interior
- Bedrooms:2
- Total bathrooms:2
- Full bathrooms:2
- Living area:816 sq. ft.
Heating and cooling
- Cooling:Central Air, Electric
- Heating:Central, Heating
Structure and exterior
- Roof:Asphalt, Shingle
- Year built:1945
- Building area:816 sq. ft.
- Lot area:0.46 Acres
Utilities
- Water:Public, Water Connected
- Sewer:Public Sewer, Sewer Connected
Finances and disclosures
- Price:$239,900
- Price per sq. ft.:$294
- Tax amount:$1,244
New listings near 702 Runyan Drive
- New
 $349,900Active5 beds 2 baths2,296 sq. ft.
$349,900Active5 beds 2 baths2,296 sq. ft.5601 State Line Road, Chattanooga, TN 37412
MLS# 1518678Listed by: PROPERTY RUSH, LLC - New
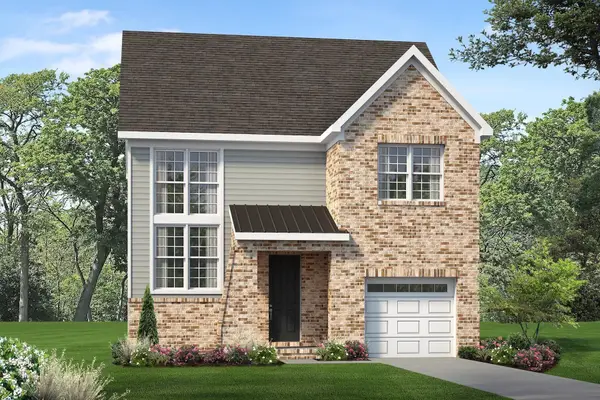 $374,900Active3 beds 3 baths1,557 sq. ft.
$374,900Active3 beds 3 baths1,557 sq. ft.1019 Fortitude Trail, Chattanooga, TN 37421
MLS# 1518670Listed by: PARKSIDE REALTY - New
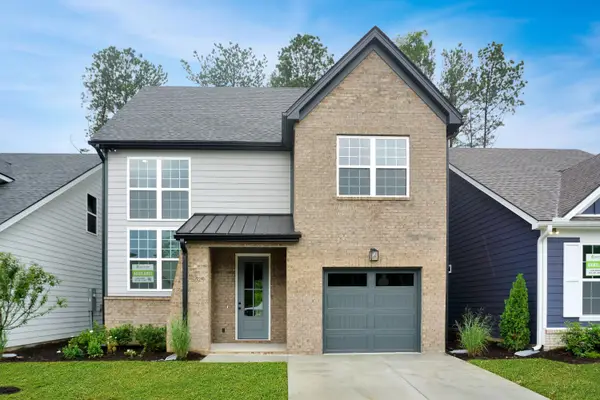 $395,460Active3 beds 3 baths1,557 sq. ft.
$395,460Active3 beds 3 baths1,557 sq. ft.1027 Fortitude Trail, Chattanooga, TN 37421
MLS# 1518672Listed by: PARKSIDE REALTY - Open Sun, 2 to 4pmNew
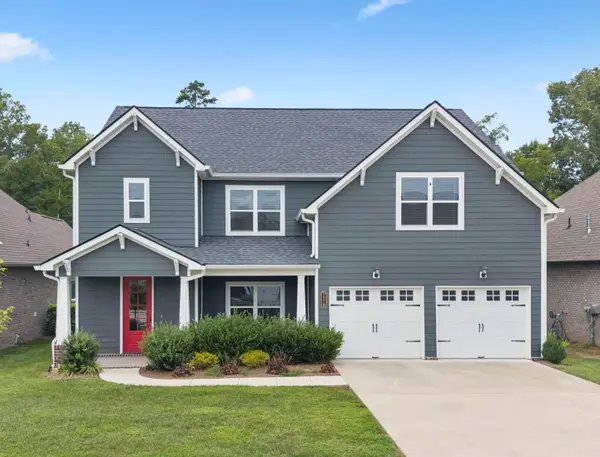 $575,000Active4 beds 4 baths2,988 sq. ft.
$575,000Active4 beds 4 baths2,988 sq. ft.1578 Buttonwood Loop, Chattanooga, TN 37421
MLS# 1518661Listed by: EXP REALTY LLC - Open Sun, 1 to 3pmNew
 $575,000Active4 beds 4 baths2,988 sq. ft.
$575,000Active4 beds 4 baths2,988 sq. ft.1578 Buttonwood Loop, Chattanooga, TN 37421
MLS# 2974146Listed by: EXP REALTY - New
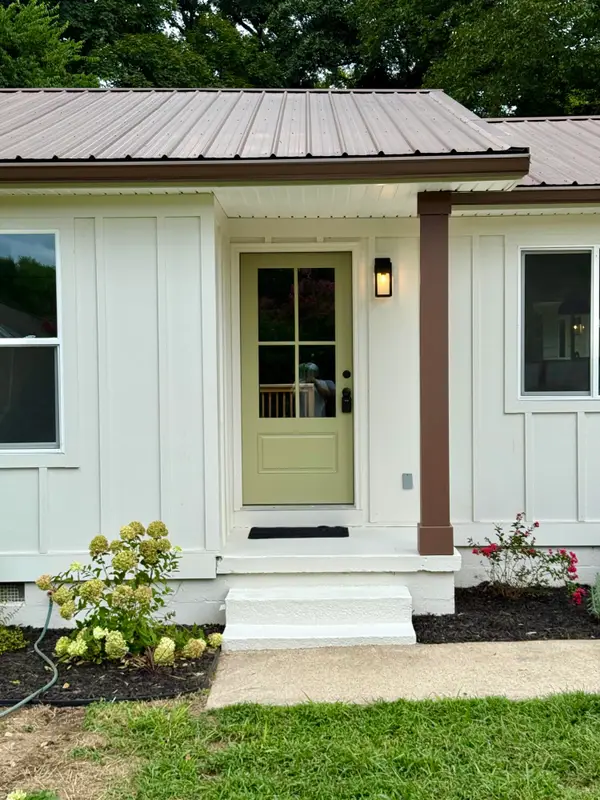 $349,900Active4 beds 3 baths1,751 sq. ft.
$349,900Active4 beds 3 baths1,751 sq. ft.4607 Paw Trail, Chattanooga, TN 37416
MLS# 1518543Listed by: EXP REALTY LLC 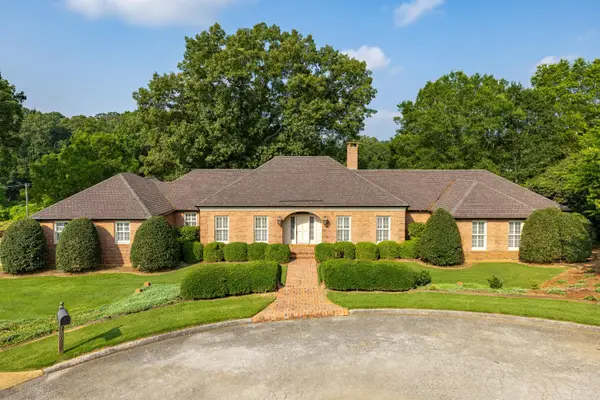 $2,200,000Pending3 beds 4 baths4,899 sq. ft.
$2,200,000Pending3 beds 4 baths4,899 sq. ft.1500 River View Oaks Road, Chattanooga, TN 37405
MLS# 1518652Listed by: REAL ESTATE PARTNERS CHATTANOOGA LLC- New
 $345,000Active3 beds 2 baths1,488 sq. ft.
$345,000Active3 beds 2 baths1,488 sq. ft.3906 Forest Highland Circle, Chattanooga, TN 37415
MLS# 1518651Listed by: REAL BROKER - New
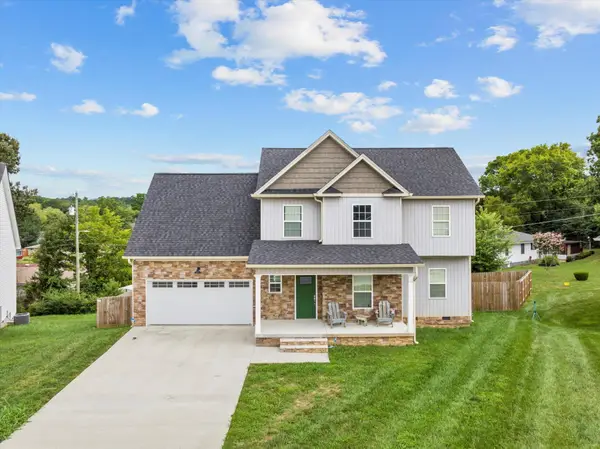 $419,000Active3 beds 4 baths2,538 sq. ft.
$419,000Active3 beds 4 baths2,538 sq. ft.4502 Brick Mason, Chattanooga, TN 37411
MLS# 2970608Listed by: EXP REALTY LLC - New
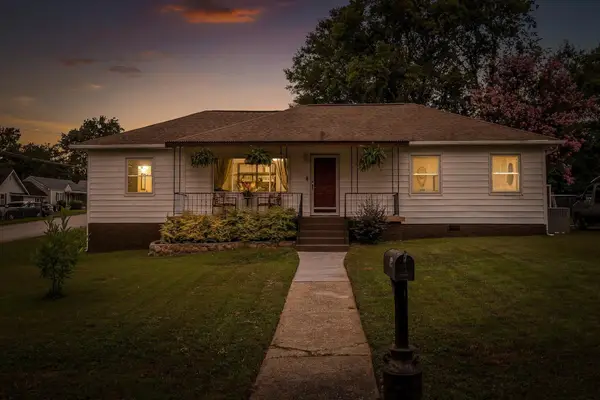 $324,900Active3 beds 3 baths1,676 sq. ft.
$324,900Active3 beds 3 baths1,676 sq. ft.725 Astor Lane, Chattanooga, TN 37412
MLS# 2973375Listed by: RE/MAX RENAISSANCE
