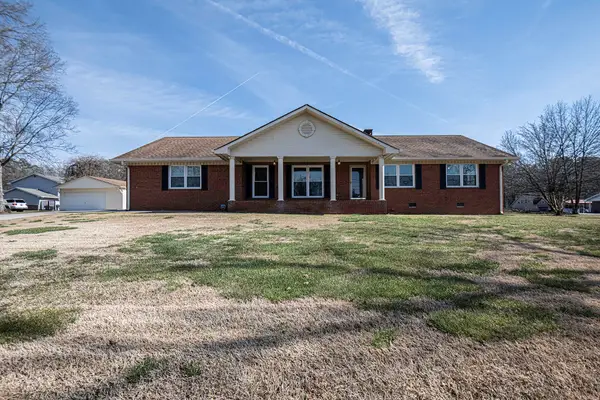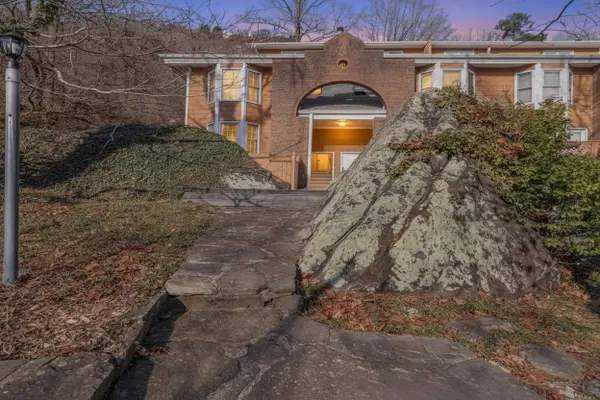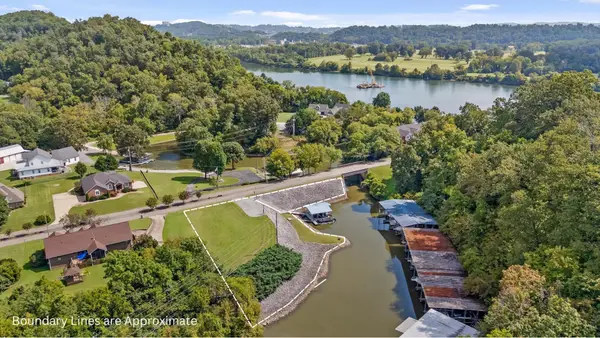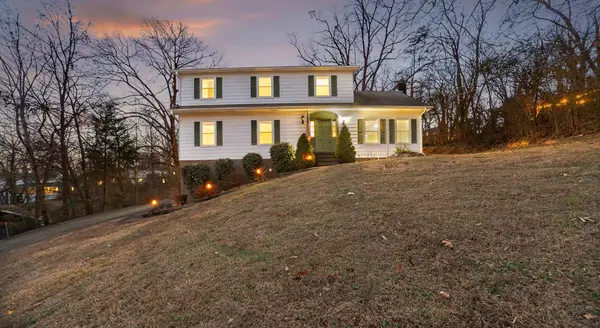706 Swansons Ridge Road, Chattanooga, TN 37421
Local realty services provided by:Better Homes and Gardens Real Estate Heritage Group
706 Swansons Ridge Road,Chattanooga, TN 37421
$365,000
- 3 Beds
- 2 Baths
- 2,084 sq. ft.
- Single family
- Active
Listed by: kelly jooma, cece jooma
Office: zach taylor chattanooga
MLS#:3039473
Source:NASHVILLE
Price summary
- Price:$365,000
- Price per sq. ft.:$175.14
About this home
Warmth, care, and craftsmanship come together at 706 Swansons Ridge, where every detail tells a story of love and intention. Every corner has been thoughtfully reimagined, with updates that bring both beauty and peace of mind. The sellers have renovated with heart — updating the electrical, refreshing the bathrooms, reimagining the basement, and giving the entire home a fresh coat of paint inside and out. Every choice was made to create a place that feels inviting, comfortable, and ready for the next chapter.
Life here flows effortlessly with a single-level layout designed for easy living. The basement below offers a tucked-away retreat perfect for fun family game nights, a playroom, or the ultimate movie or hobby space. Step out onto the beautiful screened-in porch to watch the golden leaves of autumn fall around you, or head down to the spacious deck where friends and family will gather for barbecues, laughter, and memories under the stars. It's the kind of home where you can already picture stockings hung on the mantle and the warmth of holiday cheer wrapped around every corner.
Set in the vibrant East Brainerd community, this home offers the best of both comfort and convenience. Just minutes from Hamilton Place, you'll find all the shopping, dining, and grocery options you could want—including Chattanooga's only Trader Joe's. Whether it's a quick stop for dinner ingredients or a leisurely afternoon browsing local shops and cafés, everything you need is right at your fingertips. Families will also appreciate the award-winning school zones — Westview Elementary and East Hamilton Middle/High — offering top-rated education close to home.
706 Swansons Ridge is more than just an address — it's a place where daily life feels peaceful and where the simple comforts of home shine brightest. This is where life slows down just enough to remind you what matters most.
Contact an agent
Home facts
- Year built:1982
- Listing ID #:3039473
- Added:100 day(s) ago
- Updated:February 13, 2026 at 03:14 PM
Rooms and interior
- Bedrooms:3
- Total bathrooms:2
- Full bathrooms:2
- Living area:2,084 sq. ft.
Heating and cooling
- Cooling:Ceiling Fan(s), Central Air, Electric
- Heating:Central, Natural Gas
Structure and exterior
- Roof:Asphalt
- Year built:1982
- Building area:2,084 sq. ft.
- Lot area:0.49 Acres
Schools
- High school:East Hamilton High School
- Middle school:East Hamilton Middle School
Utilities
- Water:Public, Water Available
- Sewer:Public Sewer
Finances and disclosures
- Price:$365,000
- Price per sq. ft.:$175.14
- Tax amount:$1,261
New listings near 706 Swansons Ridge Road
- New
 $289,000Active4 beds 2 baths1,350 sq. ft.
$289,000Active4 beds 2 baths1,350 sq. ft.311 Williams Drive, Chattanooga, TN 37421
MLS# 1528471Listed by: 1 PERCENT LISTS SCENIC CITY - New
 $349,900Active2 beds 3 baths1,618 sq. ft.
$349,900Active2 beds 3 baths1,618 sq. ft.430 Frawley Road, Chattanooga, TN 37412
MLS# 1528163Listed by: 1 PERCENT LISTS SCENIC CITY - New
 $285,000Active2 beds 2 baths1,563 sq. ft.
$285,000Active2 beds 2 baths1,563 sq. ft.2103 Regency Court, Chattanooga, TN 37421
MLS# 1528458Listed by: ZACH TAYLOR - CHATTANOOGA - New
 $429,000Active3 beds 4 baths1,820 sq. ft.
$429,000Active3 beds 4 baths1,820 sq. ft.557 Winterview Lane, Chattanooga, TN 37409
MLS# 1528459Listed by: UNITED REAL ESTATE EXPERTS - New
 $430,000Active4 beds 3 baths1,900 sq. ft.
$430,000Active4 beds 3 baths1,900 sq. ft.8494 E Brainerd Road, Chattanooga, TN 37421
MLS# 1528455Listed by: REAL ESTATE 9, LLC - New
 $649,900Active4 beds 3 baths2,831 sq. ft.
$649,900Active4 beds 3 baths2,831 sq. ft.3240 Waterfront Dr, Chattanooga, TN 37419
MLS# 3003234Listed by: SOUTHEASTERN LAND GROUP, LLC - New
 $699,000Active1 Acres
$699,000Active1 Acres3237 Waterfront Dr, Chattanooga, TN 37419
MLS# 3003242Listed by: SOUTHEASTERN LAND GROUP, LLC - New
 $345,000Active4 beds 3 baths2,256 sq. ft.
$345,000Active4 beds 3 baths2,256 sq. ft.6321 Ridge Lake Road, Hixson, TN 37343
MLS# 3129406Listed by: GREATER DOWNTOWN REALTY DBA KELLER WILLIAMS REALTY - New
 $122,900Active1 beds 1 baths644 sq. ft.
$122,900Active1 beds 1 baths644 sq. ft.2585 E 40th Street, Chattanooga, TN 37407
MLS# 1528115Listed by: KELLER WILLIAMS REALTY - New
 $375,000Active1 beds 1 baths870 sq. ft.
$375,000Active1 beds 1 baths870 sq. ft.200 Manufacturers Road #Apt 315, Chattanooga, TN 37405
MLS# 1528386Listed by: FLETCHER BRIGHT REALTY

