711 Sunset Mountain Drive, Chattanooga, TN 37421
Local realty services provided by:Better Homes and Gardens Real Estate Signature Brokers
711 Sunset Mountain Drive,Chattanooga, TN 37421
$850,000
- 4 Beds
- 4 Baths
- 4,458 sq. ft.
- Single family
- Active
Listed by: linda brock, lee brock
Office: real estate partners chattanooga llc.
MLS#:1524372
Source:TN_CAR
Price summary
- Price:$850,000
- Price per sq. ft.:$190.67
- Monthly HOA dues:$65.08
About this home
Mountain Shadows continues to thrive as one of East Brainerd's most desirable county (lower personal property taxes) communities. Long established, this amenity filled and completely regenerated neighborhood is deeply rooted in a strong commitment to community and crawls with life! Long walks, bike riding, holiday socials are the norm where families of every dynamic continue to gather. On warm summer nights, find friends sharing foodtruck meals around the pool and playground. Sunset Mountain Drive exemplifies the longevity of clear vision in home ownership with each square foot thoughtfully planned and well executed. This brick classic has been reimagined and flawlessly upgraded with clean, transitional lines sitting on over half an acre embraced by mature hardwoods and professional landscaping. Absolutely ideal for play and pets with a spacious fenced area. Rich exterior details and a sweeping brick retaining wall frames the lot. Boasting a new roof, new windows and entry door, tankless water heater in 2025, newer HVAC in 2023 add value and future comfort. A redesigned kitchen will impress the most discriminating of chefs and the new spa quality bath may shame the Ritz! From the moment you enter, you are greeted by a voluminous light filled two story foyer, where warm site freshly finished hardwood floors extend seamlessly through the primary living spaces. A comfortable sitting room or office is a tucked away behind the staircase where work or quiet conversation is welcomed. Flanking the opposite side of the foyer, a large formal dining room offers a generous footprint making large gatherings a possibility opening to an intuitive floor plan with a seamless, open flow between the main living areas and anchored at the center by by the family room with vaulted ceilings, two story windows and fireplace. The completely updated kitchen offers soft close white cabinetry and a generous center island perfect for entertaining or food prep by the culinary enthusiast. Indoor-outdoor living easily spills out onto broad open decking that overlooks a leafy and well cultivated backyard and play space. The main-level primary suite provides a quiet sanctuary from the hustle and bustle of busy days, while the adjoining spa like en suite bath indulges in the freestanding soaking tub, subway tiled shower, dual vanities with dressing table, and a generous walk-in closet. The upper level three additional bedrooms and versatile bonus space allows for flexibility as a hobby studio, teen hideaway or raucous playroomeach with ample closet space. The fully daylight walkout lower level is the perfect balance of finished usable space, unfinished storage space and over 900SF of unfinished square footage to use as best suits your family's needs. The finished basement, freshly painted in bright neutral tones features a full wet bar and double French doors leading out to covered patio. A total of three garage bays plus a dedicated workshop/storage space provides abundant room for vehicles, recreational equipment, and projects alike, a testament to the quality and foresight of the home's original craftsmanship. Living in Mountain Shadows comes with short commutes to all the offerings of Gunbarrel Road and Hamilton place Mall as well as evening walks, tight knit neighborhood and access to the community clubhouse, tennis courts, playground, and pool. Just minutes from Westview Elementary and East Hamilton Middle/High School make daily routines almost effortless all while benefiting from notably lower property tax rates in the county. Come find your new sense of place beneath the towering trees, entertaining friends, sharing time with family or simply enjoying quiet mornings on the porch, this exceptional Mountain Shadows property invites you to embrace a lifestyle defined by comfort, sophistication, and timeless appeal. Mountain Shadows Home. No Place Like It.
Contact an agent
Home facts
- Year built:1993
- Listing ID #:1524372
- Added:1 day(s) ago
- Updated:November 22, 2025 at 11:52 PM
Rooms and interior
- Bedrooms:4
- Total bathrooms:4
- Full bathrooms:3
- Half bathrooms:1
- Living area:4,458 sq. ft.
Heating and cooling
- Cooling:Central Air, Electric, Multi Units
- Heating:Central, Heating, Natural Gas
Structure and exterior
- Roof:Asphalt, Shingle
- Year built:1993
- Building area:4,458 sq. ft.
- Lot area:0.6 Acres
Utilities
- Water:Public, Water Connected
- Sewer:Septic Tank
Finances and disclosures
- Price:$850,000
- Price per sq. ft.:$190.67
- Tax amount:$2,949
New listings near 711 Sunset Mountain Drive
- New
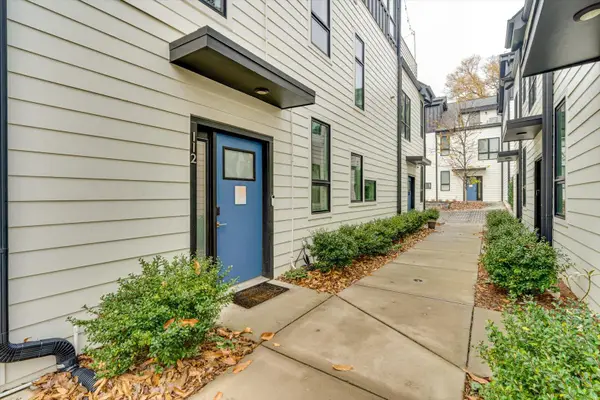 $315,000Active1 beds 1 baths930 sq. ft.
$315,000Active1 beds 1 baths930 sq. ft.1522 Adams Street #112, Chattanooga, TN 37408
MLS# 1524400Listed by: BLACK CREEK LIVING - Open Sun, 2 to 4pmNew
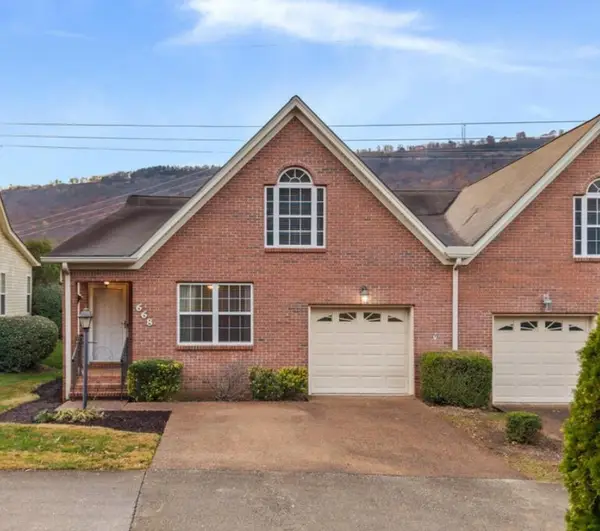 $339,900Active2 beds 2 baths1,569 sq. ft.
$339,900Active2 beds 2 baths1,569 sq. ft.668 Westview Road, Chattanooga, TN 37415
MLS# 1524166Listed by: KELLER WILLIAMS REALTY - Open Sun, 2 to 4pmNew
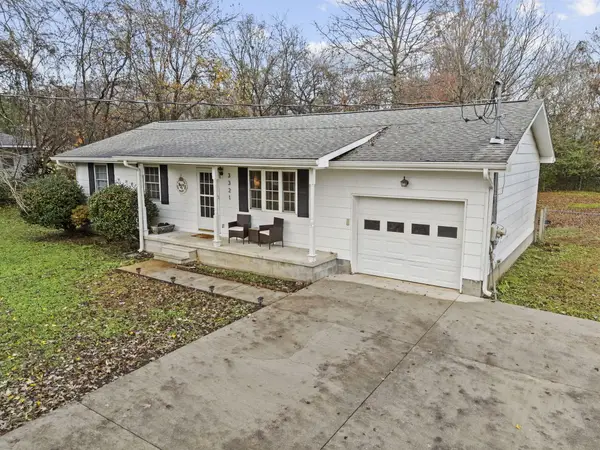 $274,900Active3 beds 2 baths1,148 sq. ft.
$274,900Active3 beds 2 baths1,148 sq. ft.3321 Elder Mountain Road, Chattanooga, TN 37419
MLS# 1524335Listed by: EXIT REALTY - Open Sun, 2 to 4pmNew
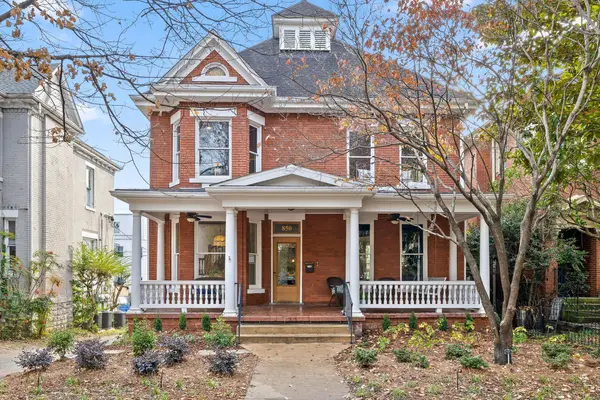 $1,595,000Active4 beds 4 baths3,700 sq. ft.
$1,595,000Active4 beds 4 baths3,700 sq. ft.850 Oak Street, Chattanooga, TN 37403
MLS# 1524393Listed by: KELLER WILLIAMS REALTY - Open Sun, 1 to 3pmNew
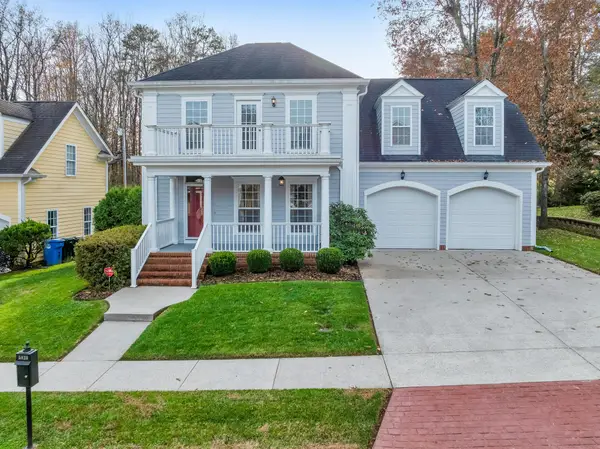 $408,000Active3 beds 3 baths2,198 sq. ft.
$408,000Active3 beds 3 baths2,198 sq. ft.5834 Courtyard Circle, Chattanooga, TN 37415
MLS# 3049686Listed by: GREATER DOWNTOWN REALTY DBA KELLER WILLIAMS REALTY - Open Sun, 2 to 4pmNew
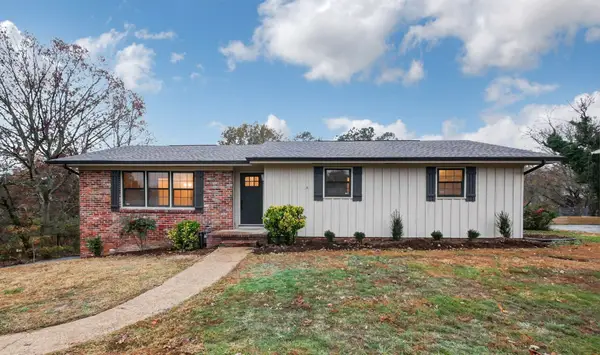 $337,500Active3 beds 2 baths2,286 sq. ft.
$337,500Active3 beds 2 baths2,286 sq. ft.6007 Stardust Trail, Hixson, TN 37343
MLS# 1524385Listed by: RE/MAX PROPERTIES - Open Sun, 2 to 4pmNew
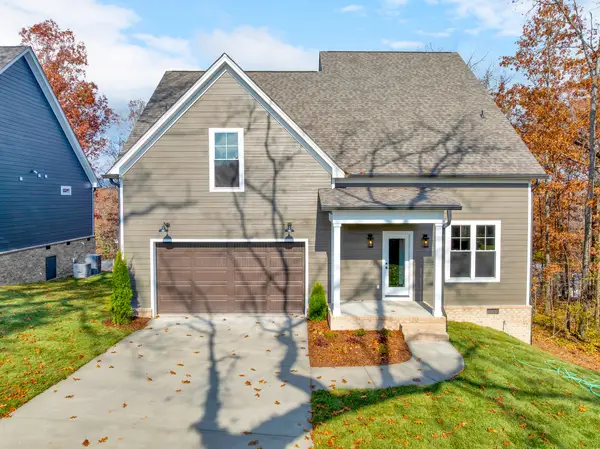 $489,000Active3 beds 3 baths1,977 sq. ft.
$489,000Active3 beds 3 baths1,977 sq. ft.1216 Clermont Drive, Chattanooga, TN 37415
MLS# 1524386Listed by: KELLER WILLIAMS REALTY - New
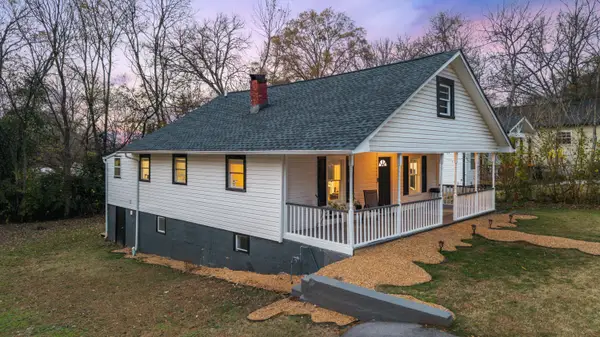 $225,000Active2 beds 1 baths1,000 sq. ft.
$225,000Active2 beds 1 baths1,000 sq. ft.3301 Taylor Street, Chattanooga, TN 37406
MLS# 20255530Listed by: CRYE-LEIKE REALTORS - CLEVELAND - New
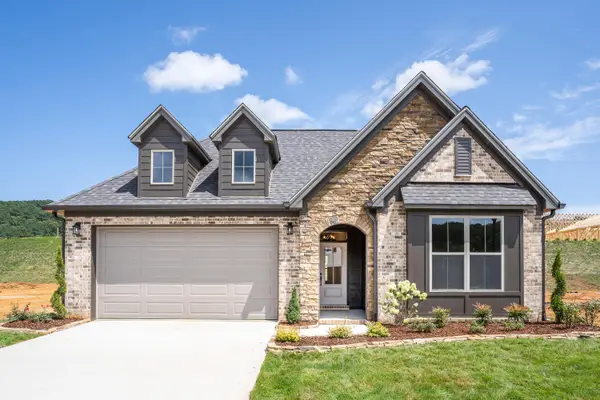 $477,135Active3 beds 2 baths1,900 sq. ft.
$477,135Active3 beds 2 baths1,900 sq. ft.1614 Storyvale Lane, Hixson, TN 37343
MLS# 1524376Listed by: GREENTECH HOMES LLC
