- BHGRE®
- Tennessee
- Chattanooga
- 7111 Bonny Oaks Drive
7111 Bonny Oaks Drive, Chattanooga, TN 37421
Local realty services provided by:Better Homes and Gardens Real Estate Jackson Realty
7111 Bonny Oaks Drive,Chattanooga, TN 37421
$150,000
- 1 Beds
- 1 Baths
- 480 sq. ft.
- Single family
- Pending
Listed by: joseph lundberg, cliff butler
Office: re/max real estate center
MLS#:1515444
Source:TN_CAR
Price summary
- Price:$150,000
- Price per sq. ft.:$312.5
About this home
Location and Opportunity!
This charming bungalow has both!
Perfect for the investor or handyman that likes DIY projects, this home is primed and ready for its next owner to invest some love and labor into bringing it back to its former glory.
Close to Enterprise South, Volkswagen, Amazon, and so much more; this would be the perfect home for someone desiring a quick and easy commute to work.
We encourage prospective buyers to schedule a time to tour 7111 Bonny Oaks so they can see first hand the large lot, great location, and amazing value and potential this property offers!
Potential restoration/development opportunity on busy corridor leading to Enterprise South Industrial Park, Volkswagen Manufacturing Plant, Amazon Fulfillment Center, and much more.
National brands within 1/2 to 1 mile are Wendy's, Taco Bell, Exxon, Subaru, Northern Tool, Porsche, Range Rover, Infinity, Dollar General, US Express Headquarters, Harley Davidson, and many more.
Less than one mile to Interstate 75!
Contact an agent
Home facts
- Year built:1960
- Listing ID #:1515444
- Added:218 day(s) ago
- Updated:January 02, 2026 at 08:26 AM
Rooms and interior
- Bedrooms:1
- Total bathrooms:1
- Full bathrooms:1
- Living area:480 sq. ft.
Heating and cooling
- Cooling:Central Air
- Heating:Central, Heating
Structure and exterior
- Roof:Shingle
- Year built:1960
- Building area:480 sq. ft.
- Lot area:0.34 Acres
Utilities
- Water:Public, Water Connected
- Sewer:Public Sewer, Sewer Connected
Finances and disclosures
- Price:$150,000
- Price per sq. ft.:$312.5
- Tax amount:$1,001
New listings near 7111 Bonny Oaks Drive
- New
 $325,000Active4 beds 3 baths2,338 sq. ft.
$325,000Active4 beds 3 baths2,338 sq. ft.317 Frawley Road, Chattanooga, TN 37412
MLS# 3118487Listed by: BLACKWELL REALTY AND AUCTION - New
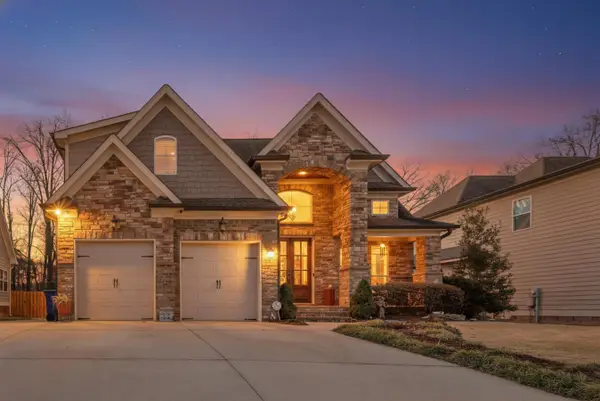 $607,000Active4 beds 3 baths3,008 sq. ft.
$607,000Active4 beds 3 baths3,008 sq. ft.8450 Flower Branch, Chattanooga, TN 37421
MLS# 1527614Listed by: HORIZON SOTHEBY'S INTERNATIONAL REALTY - New
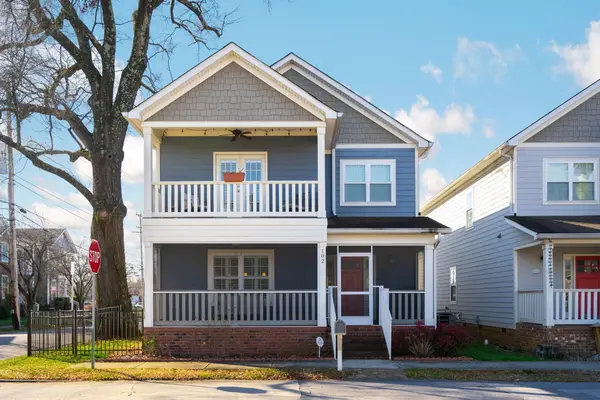 $595,000Active3 beds 3 baths2,223 sq. ft.
$595,000Active3 beds 3 baths2,223 sq. ft.102 W 19th Street, Chattanooga, TN 37408
MLS# 1527617Listed by: COLDWELL BANKER PRYOR REALTY - New
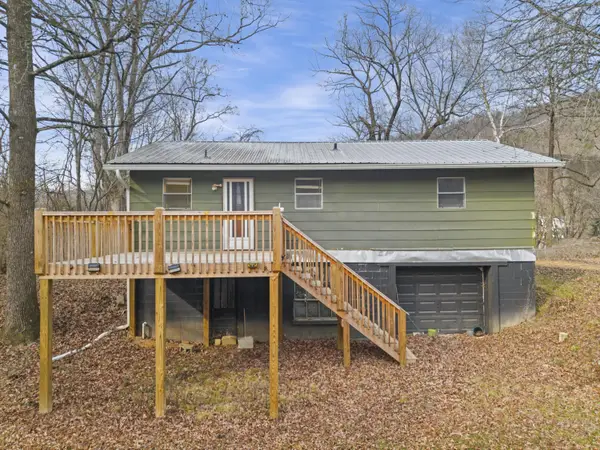 $100,000Active3 beds 1 baths1,443 sq. ft.
$100,000Active3 beds 1 baths1,443 sq. ft.113 Southview Street, Chattanooga, TN 37405
MLS# 1527618Listed by: LEGACY 234 - New
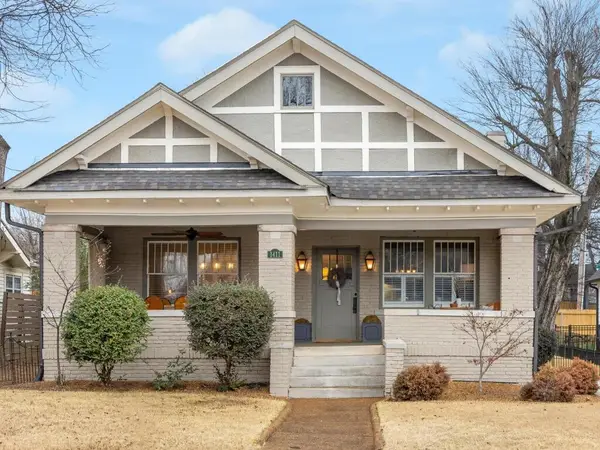 $470,000Active3 beds 2 baths1,616 sq. ft.
$470,000Active3 beds 2 baths1,616 sq. ft.1411 Union Avenue, Chattanooga, TN 37404
MLS# 1527619Listed by: REAL ESTATE PARTNERS CHATTANOOGA LLC - New
 $625,000Active3 beds 3 baths2,600 sq. ft.
$625,000Active3 beds 3 baths2,600 sq. ft.2621 Berkley Drive, Chattanooga, TN 37415
MLS# 3118460Listed by: BERKSHIRE HATHAWAY HOMESERVICES J DOUGLAS PROP. - New
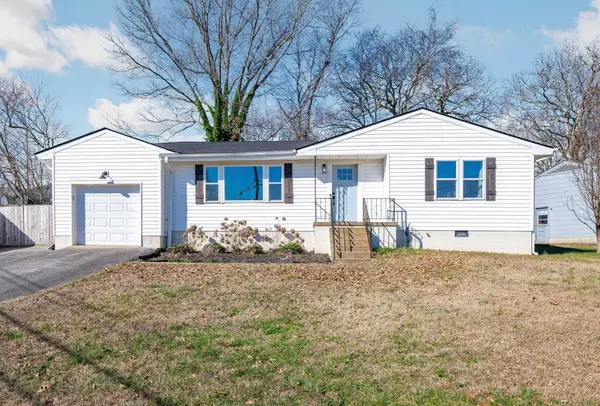 $400,000Active4 beds 2 baths1,500 sq. ft.
$400,000Active4 beds 2 baths1,500 sq. ft.3701 Morton Drive, Chattanooga, TN 37415
MLS# 20260491Listed by: KELLER WILLIAMS REALTY - RIDGE TO RIVER - New
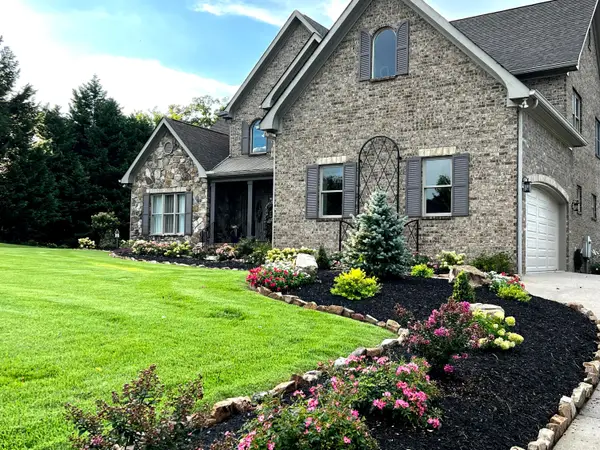 $1,250,000Active4 beds 5 baths4,247 sq. ft.
$1,250,000Active4 beds 5 baths4,247 sq. ft.6933 River Run Drive, Chattanooga, TN 37416
MLS# 1527605Listed by: RE/MAX PROPERTIES - New
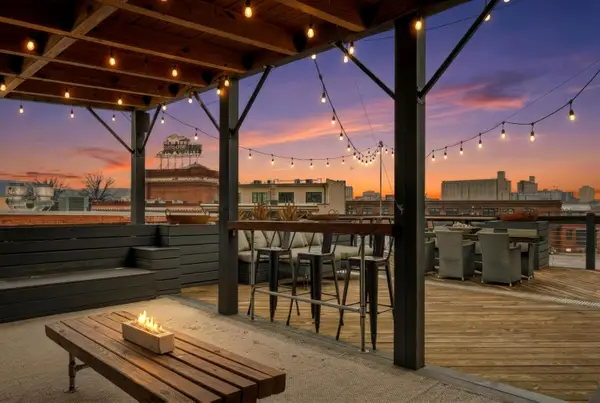 $1,500,000Active3 beds 2 baths3,140 sq. ft.
$1,500,000Active3 beds 2 baths3,140 sq. ft.55 E Main Street #304, Chattanooga, TN 37408
MLS# 1527608Listed by: REAL ESTATE PARTNERS CHATTANOOGA LLC - New
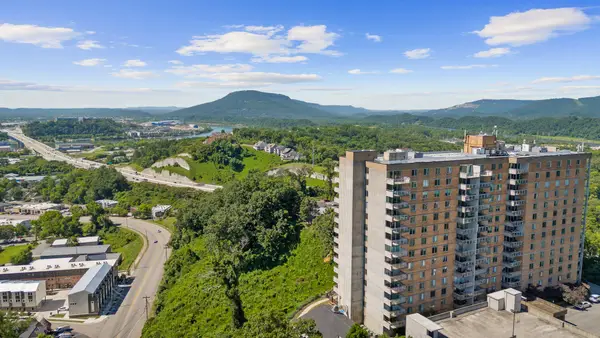 $225,000Active2 beds 2 baths1,175 sq. ft.
$225,000Active2 beds 2 baths1,175 sq. ft.1131 Stringers Ridge Road #7c, Chattanooga, TN 37405
MLS# 1527602Listed by: KELLER WILLIAMS REALTY

