7127 Revere Circle, Chattanooga, TN 37421
Local realty services provided by:Better Homes and Gardens Real Estate Signature Brokers
7127 Revere Circle,Chattanooga, TN 37421
$465,000
- 3 Beds
- 4 Baths
- 3,164 sq. ft.
- Single family
- Pending
Listed by: jeremy r callahan
Office: exp realty llc.
MLS#:1522067
Source:TN_CAR
Price summary
- Price:$465,000
- Price per sq. ft.:$146.97
About this home
Incredibly rare opportunity with this wonderful home: a spacious layout with multiple spaces inside and outside for entertaining friends and family. Enjoy mature trees and privacy seated on an oversized lot, with incredibly easy access to I-75 and all of the best amenities around Hamilton Place— all tucked away in a peaceful community zoned for the popular East Brainerd Elementary. This classic 3-bedroom, 3.5-bath home has been thoughtfully designed for comfort and connection! The spacious kitchen is loaded with custom cabinetry, granite counters, bar top seating, stainless steel appliances, and a six-burner gas range. This flows seamlessly into the formal dining room, expansive living room with gas logs, or adjacent sunroom. A spacious bonus room with a gas fireplace and beautiful built-in cabinetry is yet another living space for lounging or entertaining on the main level. The main level also includes an additional flex room with a custom wood inlay that could serve as a small home office with a wonderful view of the outdoors. Laundry with a sink is also on the main level along with pantry space. Upstairs, the master suite is a peaceful haven with a luxurious ensuite bath and generous closet space, while additional bedrooms and a central linen closet add ease and organization. The finished basement provides even more versatility, offering an additional bonus room with a gas fireplace, another flex room that could be a bedroom, full bath, storage area, and a private entrance—ideal for guests, hobbies, or a home gym. Outside, enjoy the pergola covered deck that backs up to wooded privacy, and don't miss the screened-in porch or side patio with a charming swing and plumbed natural gas line ready for a grill! Combining thoughtful design with everyday warmth, this Revere Circle home delivers the perfect balance of luxury, livability, and location.
Contact an agent
Home facts
- Year built:1977
- Listing ID #:1522067
- Added:68 day(s) ago
- Updated:December 17, 2025 at 10:04 AM
Rooms and interior
- Bedrooms:3
- Total bathrooms:4
- Full bathrooms:3
- Half bathrooms:1
- Living area:3,164 sq. ft.
Heating and cooling
- Cooling:Central Air, Electric, Multi Units
- Heating:Central, Heating, Natural Gas
Structure and exterior
- Year built:1977
- Building area:3,164 sq. ft.
- Lot area:0.55 Acres
Utilities
- Water:Public, Water Connected
- Sewer:Public Sewer, Sewer Connected
Finances and disclosures
- Price:$465,000
- Price per sq. ft.:$146.97
- Tax amount:$2,830
New listings near 7127 Revere Circle
- New
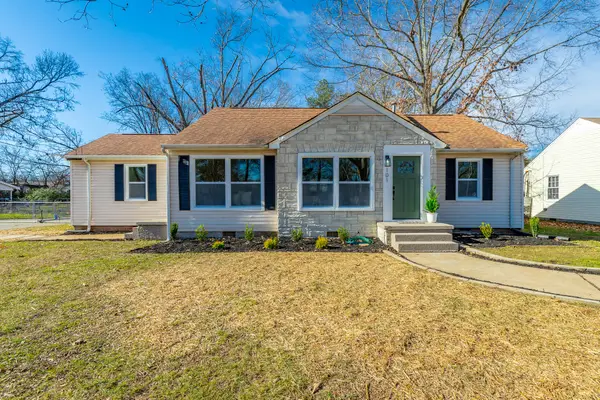 $275,000Active3 beds 2 baths1,296 sq. ft.
$275,000Active3 beds 2 baths1,296 sq. ft.101 N Howell Avenue, Chattanooga, TN 37411
MLS# 1525343Listed by: KELLER WILLIAMS REALTY - Open Sat, 2 to 4pmNew
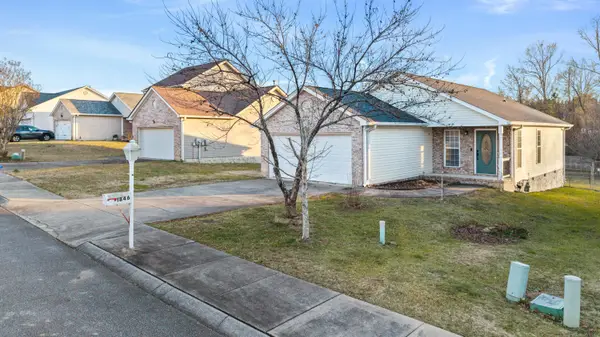 $294,500Active2 beds 2 baths1,152 sq. ft.
$294,500Active2 beds 2 baths1,152 sq. ft.1846 Cannondale Loop, Chattanooga, TN 37421
MLS# 1525326Listed by: KELLER WILLIAMS REALTY - New
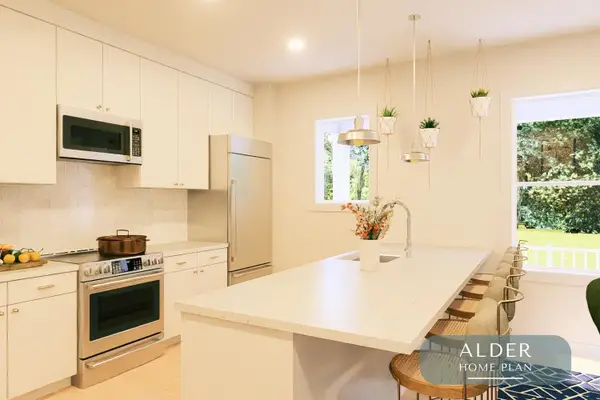 $369,000Active3 beds 3 baths1,400 sq. ft.
$369,000Active3 beds 3 baths1,400 sq. ft.Lot 80 Somerville Cottages, Chattanooga, TN 37410
MLS# 1525328Listed by: ROGUE REAL ESTATE COMPANY LLC - New
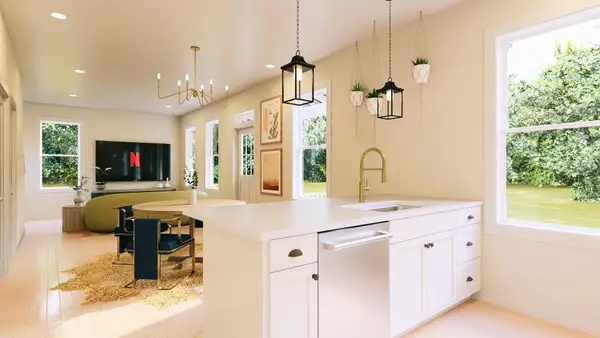 $325,000Active2 beds 3 baths1,152 sq. ft.
$325,000Active2 beds 3 baths1,152 sq. ft.Lot 12 Somerville Cottages, Chattanooga, TN 37410
MLS# 1525330Listed by: ROGUE REAL ESTATE COMPANY LLC - New
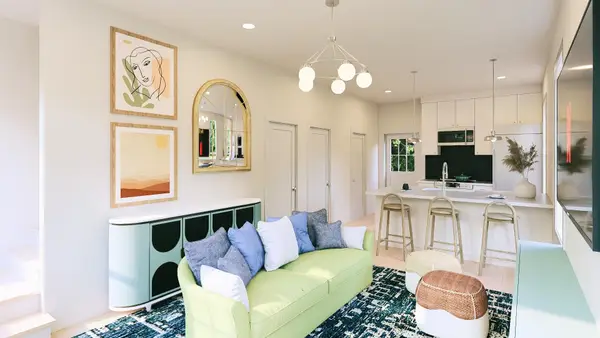 $279,000Active2 beds 2 baths900 sq. ft.
$279,000Active2 beds 2 baths900 sq. ft.Lot 20 Somerville Cottages, Chattanooga, TN 37410
MLS# 1525332Listed by: ROGUE REAL ESTATE COMPANY LLC - New
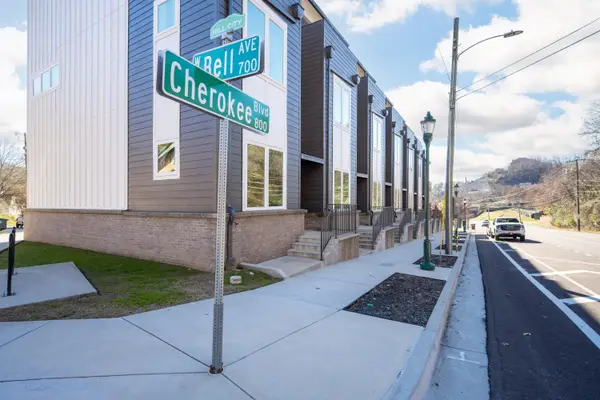 $415,900Active3 beds 3 baths1,581 sq. ft.
$415,900Active3 beds 3 baths1,581 sq. ft.899 Cherokee Boulevard #101, Chattanooga, TN 37405
MLS# 1525333Listed by: KELLER WILLIAMS REALTY - New
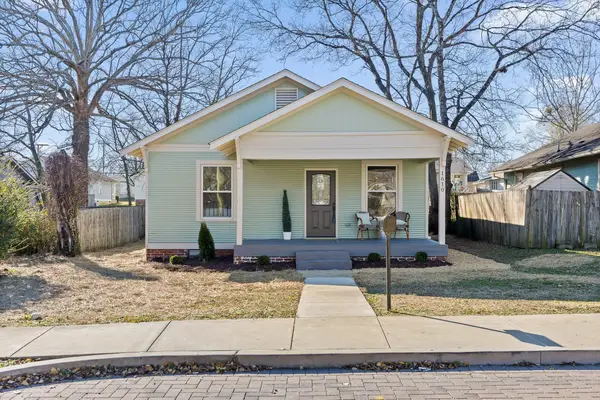 $312,000Active2 beds 2 baths1,195 sq. ft.
$312,000Active2 beds 2 baths1,195 sq. ft.1610 Anderson Avenue, Chattanooga, TN 37404
MLS# 1525334Listed by: UPTOWN FIRM, LLC - New
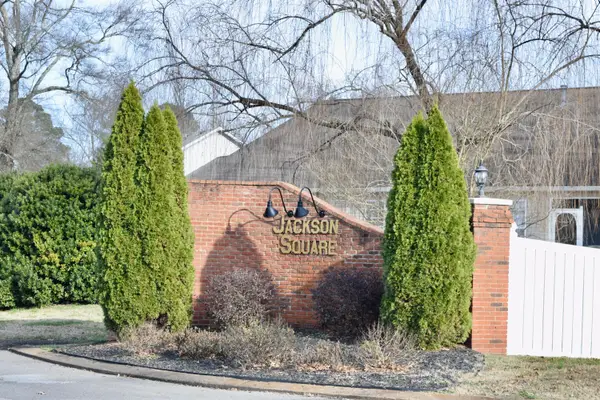 $250,000Active2.17 Acres
$250,000Active2.17 Acres6908 Cathedral Court, Hixson, TN 37343
MLS# 1525335Listed by: UNITED REAL ESTATE EXPERTS - Open Wed, 9am to 9pmNew
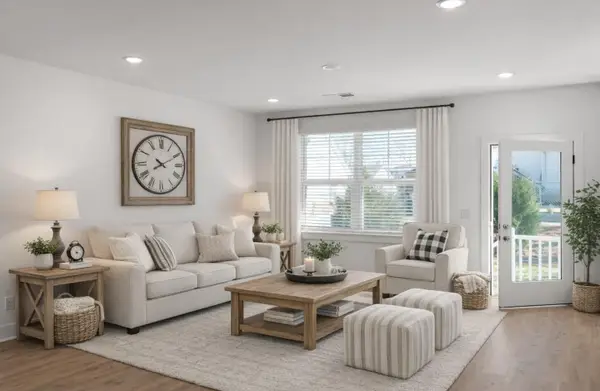 $429,900Active4 beds 4 baths2,350 sq. ft.
$429,900Active4 beds 4 baths2,350 sq. ft.7631 Nightingale Court, Chattanooga, TN 37421
MLS# 1525337Listed by: LEGACY SOUTH BROKERAGE, LLC - New
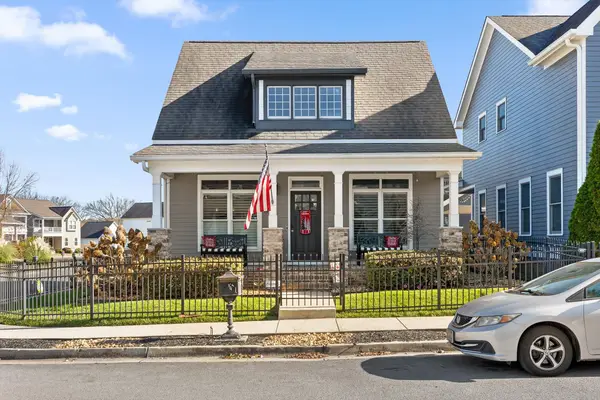 $630,000Active3 beds 3 baths1,850 sq. ft.
$630,000Active3 beds 3 baths1,850 sq. ft.1400 Jefferson Street, Chattanooga, TN 37408
MLS# 20255797Listed by: BERKSHIRE HATHAWAY J DOUGLAS PROPERTIES
