713 Black Creek Drive, Chattanooga, TN 37419
Local realty services provided by:Better Homes and Gardens Real Estate Ben Bray & Associates
713 Black Creek Drive,Chattanooga, TN 37419
$935,000
- 4 Beds
- 4 Baths
- 3,100 sq. ft.
- Single family
- Active
Listed by: jay robinson
Office: greater downtown realty dba keller williams realty
MLS#:3039593
Source:NASHVILLE
Price summary
- Price:$935,000
- Price per sq. ft.:$301.61
- Monthly HOA dues:$160
About this home
Quality updates and a fantastic floor plan in the desirable Black Creek golf course community just minutes from downtown Chattanooga. This 4 bedroom, 3.5 bath home overlooks the creek and enjoys views of the 11th green and 17th tee box. It also adjoins a community lot with a shady pergola further enhancing the lovely setting. Some of the many recent improvements include interior and exterior painting, roof, gutters and downspouts, irrigation, landscaping, architectural columns on the covered front porch, updated kitchen, butler's pantry and baths, hardwoods in the primary bedroom carpeting in 2 of the upstairs bedrooms and industrial grade rubber tiles in the other, plumbing and light fixtures, 240 volt electrical outlet to charge your electric vehicle, and more. Some additional notable features include the open floor plan, crown moldings, 3 fireplaces, the primary suite on the main and the 2-bay garage. Your tour of this well-designed home begins with the foyer that opens to the office or living room on the left and the formal dining room on the right. The central great room has a 2-story ceiling, a wood burning fireplace that is also stubbed for gas, French doors to the rear deck, steps to the upper level and access to the light-filled kitchen and breakfast area. The kitchen has new granite countertops, tile backsplash, stainless appliances, soft-close cabinetry doors, pull-out drawers, under-cabinet lighting and is just steps from the elegant powder room, butler's pantry adjoining the dining room, a laundry room with utility sink, and the garage which is perfect for everyday loading and unloading. The primary bedroom is on the opposite side of the main level and boasts a specialty ceiling, a walk-in closet with new organizer system, and the primary bath with new heated tile floor, separate vanities with quartz countertops, an oversized jacuzzi tub, shower with tile and glass surround, and a water closet with Toto Washlet Bidet.
Contact an agent
Home facts
- Year built:2005
- Listing ID #:3039593
- Added:54 day(s) ago
- Updated:December 29, 2025 at 03:14 PM
Rooms and interior
- Bedrooms:4
- Total bathrooms:4
- Full bathrooms:3
- Half bathrooms:1
- Living area:3,100 sq. ft.
Heating and cooling
- Cooling:Ceiling Fan(s), Central Air, Electric
- Heating:Central, Electric
Structure and exterior
- Roof:Asphalt
- Year built:2005
- Building area:3,100 sq. ft.
- Lot area:0.28 Acres
Schools
- High school:Lookout Valley Middle / High School
- Middle school:Lookout Valley Middle / High School
- Elementary school:Lookout Mountain Elementary School
Utilities
- Water:Public, Water Available
- Sewer:Public Sewer
Finances and disclosures
- Price:$935,000
- Price per sq. ft.:$301.61
- Tax amount:$6,098
New listings near 713 Black Creek Drive
- New
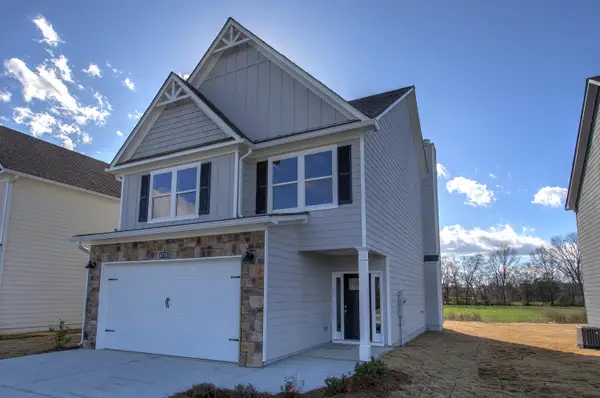 $369,990Active4 beds 3 baths1,866 sq. ft.
$369,990Active4 beds 3 baths1,866 sq. ft.6658 Dharma Lp #72, Chattanooga, TN 37412
MLS# 1525686Listed by: KELLER WILLIAMS REALTY 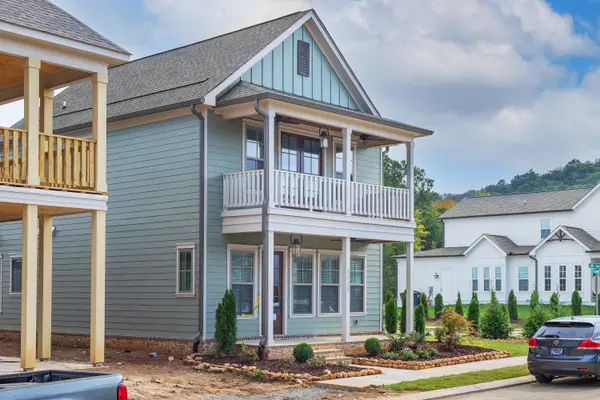 $544,480Pending4 beds 5 baths2,200 sq. ft.
$544,480Pending4 beds 5 baths2,200 sq. ft.1692 Farmstead Drive, Hixson, TN 37343
MLS# 1525677Listed by: GREENTECH HOMES LLC- Open Sun, 2 to 4pmNew
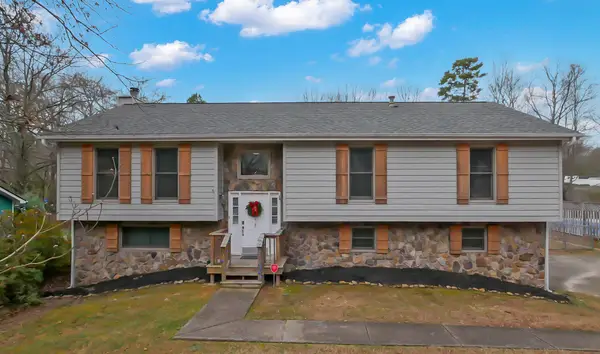 $407,000Active4 beds 3 baths2,200 sq. ft.
$407,000Active4 beds 3 baths2,200 sq. ft.2415 Woodthrush Drive, Chattanooga, TN 37421
MLS# 1525674Listed by: RE/MAX PROPERTIES 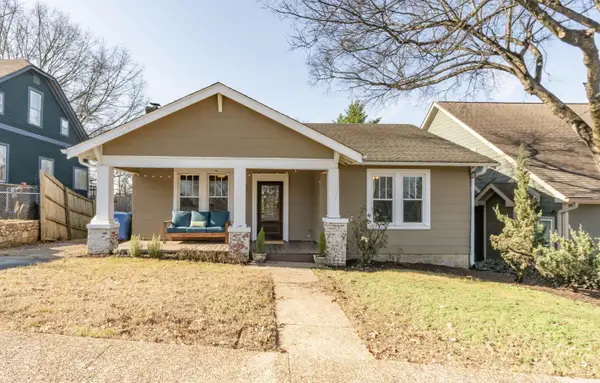 $340,000Active2 beds 1 baths1,056 sq. ft.
$340,000Active2 beds 1 baths1,056 sq. ft.916 Mississippi Avenue, Chattanooga, TN 37405
MLS# 1525173Listed by: REAL ESTATE PARTNERS CHATTANOOGA LLC- New
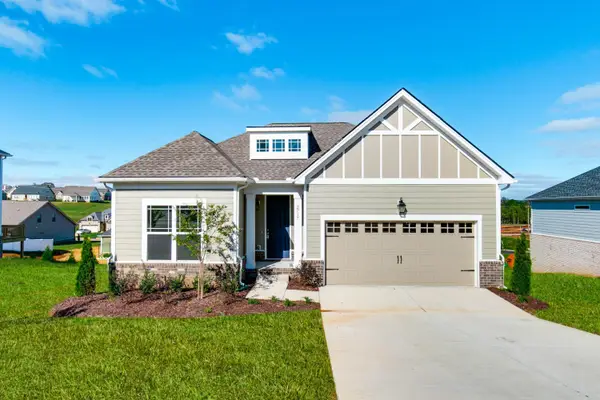 $369,900Active3 beds 2 baths1,274 sq. ft.
$369,900Active3 beds 2 baths1,274 sq. ft.1003 Fortitude Trail, Chattanooga, TN 37421
MLS# 1525665Listed by: PARKSIDE REALTY - New
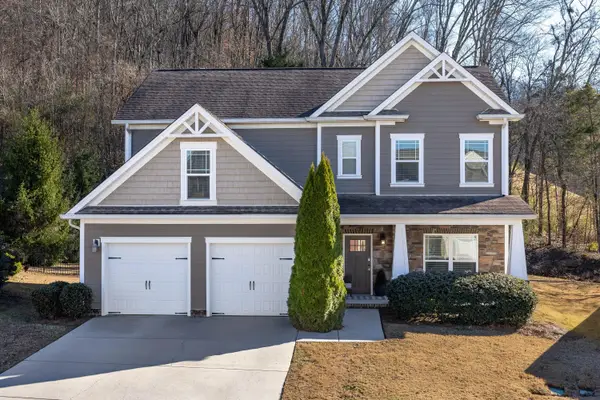 $565,000Active4 beds 3 baths2,827 sq. ft.
$565,000Active4 beds 3 baths2,827 sq. ft.5475 Bungalow Circle, Hixson, TN 37343
MLS# 1525513Listed by: KELLER WILLIAMS REALTY - New
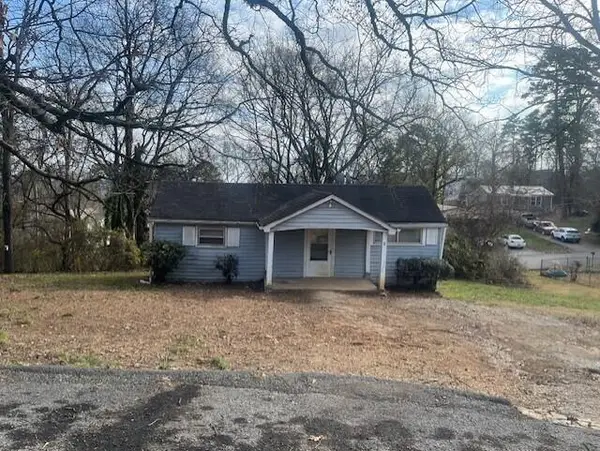 $115,000Active3 beds 1 baths986 sq. ft.
$115,000Active3 beds 1 baths986 sq. ft.808 Sylvan Drive, Chattanooga, TN 37411
MLS# 1525651Listed by: CRYE-LEIKE REALTORS - New
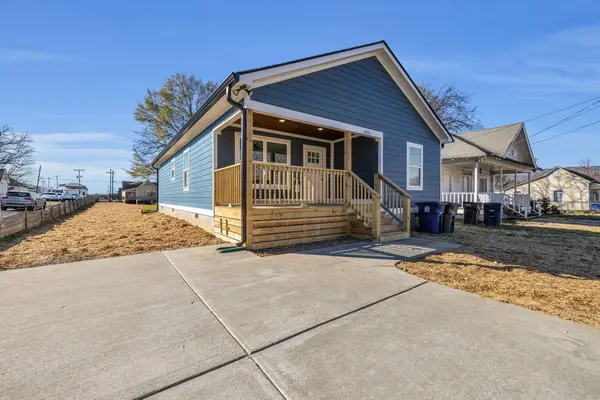 $269,000Active4 beds 2 baths1,626 sq. ft.
$269,000Active4 beds 2 baths1,626 sq. ft.2812 E 46th Street, Chattanooga, TN 37407
MLS# 1525648Listed by: KELLER WILLIAMS REALTY - New
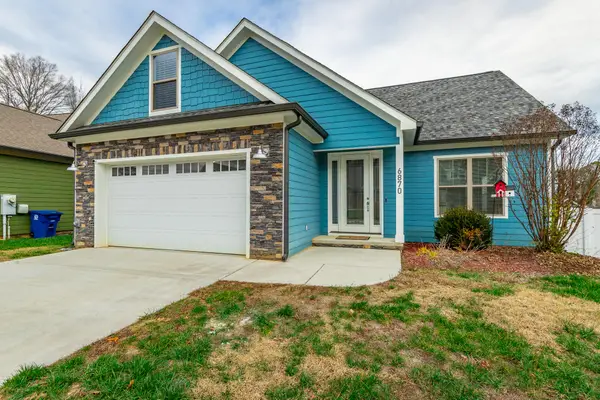 $549,900Active4 beds 3 baths2,185 sq. ft.
$549,900Active4 beds 3 baths2,185 sq. ft.6870 Carnell Way, Chattanooga, TN 37421
MLS# 1525643Listed by: CRYE-LEIKE, REALTORS 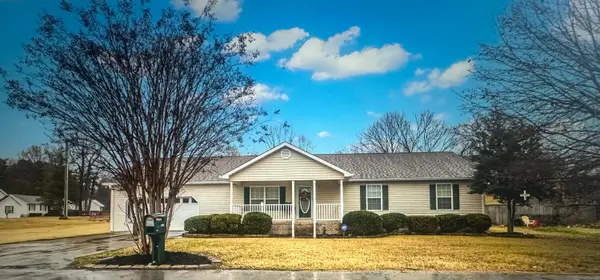 $315,000Pending3 beds 2 baths1,705 sq. ft.
$315,000Pending3 beds 2 baths1,705 sq. ft.1121 Forest Plaza Circle, Hixson, TN 37343
MLS# 1525640Listed by: RH REAL ESTATE, LLC
