7163 Tyner Crossing Drive, Chattanooga, TN 37421
Local realty services provided by:Better Homes and Gardens Real Estate Heritage Group
7163 Tyner Crossing Drive,Chattanooga, TN 37421
$285,000
- 3 Beds
- 2 Baths
- 1,399 sq. ft.
- Single family
- Active
Listed by: jules parker
Office: re/max properties
MLS#:3033557
Source:NASHVILLE
Price summary
- Price:$285,000
- Price per sq. ft.:$203.72
About this home
Motivated Seller!! This home will not last long at this price! Open House: Sunday, November 16th, 2-4 PM
Experience refined living in this move-in ready residence, featuring brand new carpeting and a freshly painted interior.
The home is located at the end of a cul-de-sac in the back of the vibrant and friendly Timberbrook subdivision. This elegant single-level home offers three spacious bedrooms and two luxurious baths across 1,399 sq. ft. of thoughtfully designed living space.
Built in 2003, the property boasts a bright, open great room with soaring ceilings and a sophisticated fireplace—perfect for entertaining or relaxing in style.
The gourmet eat-in kitchen has abundant cabinetry, a pantry, and premium appliances, including a refrigerator, dishwasher, disposal, and electric range. The expansive primary suite features a stunning tray ceiling, a spa-inspired ensuite bath with double vanity, whirlpool tub, walk-in shower, and a huge walk-in closet.
Two additional bedrooms share a beautifully finished full bath, ideal for family or guests. Step outside to a private back patio surrounded by lush greenery, offering an idyllic setting for outdoor dining and relaxation. The outbuilding provides ample storage for gardening tools and lawn equipment.
A spacious two-car garage includes built-in shelving and convenient attic access via a drop-down ladder. Additional highlights include central electric heating and air, insulated windows, smoke detectors, and a partial brick exterior with vinyl siding—all within a vibrant sidewalk community.
Families will appreciate the location within the esteemed Bess T. Shepherd / Tyner Middle / Tyner High Academy school zones. The newly rebuilt $95 million academy features a two-story media center, state-of-the-art theater, modern gyms, music rooms, and outdoor dining areas.
This exceptional home seamlessly blends comfort, privacy, and luxury in a prime location—an unparalleled value for discerning buyers.
Contact an agent
Home facts
- Year built:2003
- Listing ID #:3033557
- Added:51 day(s) ago
- Updated:December 16, 2025 at 04:01 PM
Rooms and interior
- Bedrooms:3
- Total bathrooms:2
- Full bathrooms:2
- Living area:1,399 sq. ft.
Heating and cooling
- Cooling:Ceiling Fan(s), Central Air, Electric
- Heating:Central, Electric
Structure and exterior
- Year built:2003
- Building area:1,399 sq. ft.
- Lot area:0.13 Acres
Schools
- High school:Tyner Academy
- Middle school:Tyner Middle Academy
- Elementary school:Bess T Shepherd Elementary School
Utilities
- Water:Public, Water Available
- Sewer:Public Sewer
Finances and disclosures
- Price:$285,000
- Price per sq. ft.:$203.72
- Tax amount:$2,168
New listings near 7163 Tyner Crossing Drive
- New
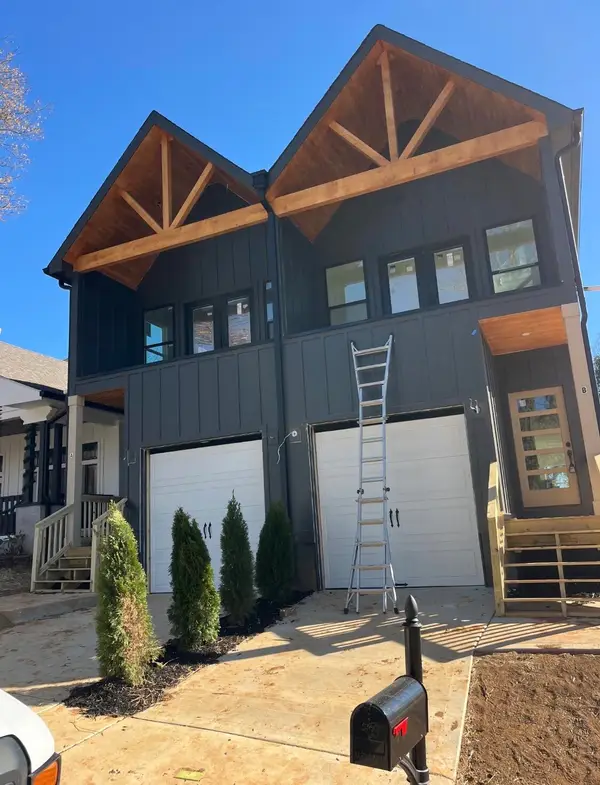 $499,000Active-- beds -- baths3,200 sq. ft.
$499,000Active-- beds -- baths3,200 sq. ft.4422 Grand Avenue, Chattanooga, TN 37410
MLS# 1525321Listed by: REAL ESTATE 9, LLC - Open Sun, 2 to 4pmNew
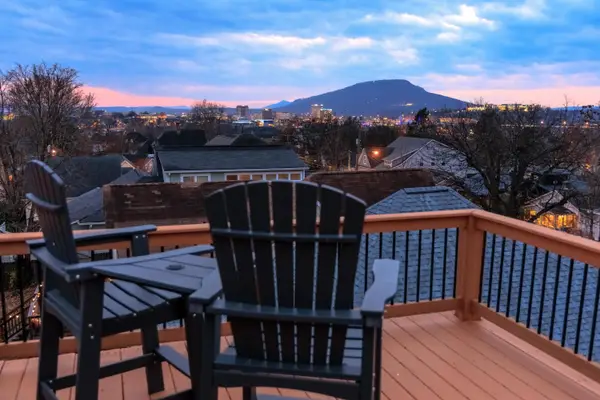 $985,000Active4 beds 3 baths3,335 sq. ft.
$985,000Active4 beds 3 baths3,335 sq. ft.512 Tucker Street, Chattanooga, TN 37405
MLS# 1525318Listed by: REAL ESTATE PARTNERS CHATTANOOGA LLC - New
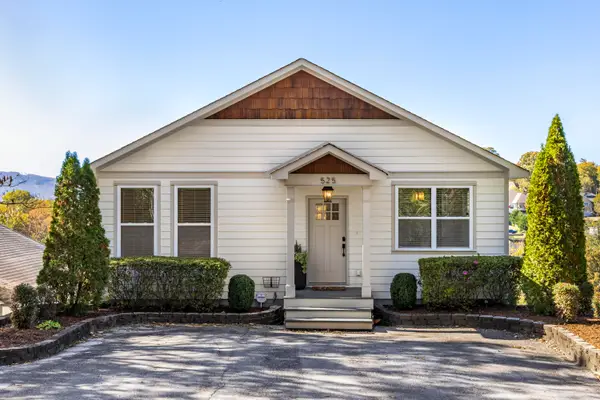 $575,000Active4 beds 3 baths2,702 sq. ft.
$575,000Active4 beds 3 baths2,702 sq. ft.525 Crewdson Street, Chattanooga, TN 37405
MLS# 1525315Listed by: KELLER WILLIAMS REALTY - Open Sat, 12 to 2pmNew
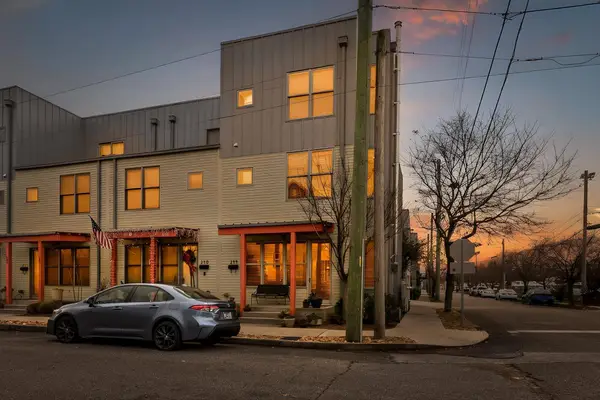 $719,900Active4 beds 5 baths2,438 sq. ft.
$719,900Active4 beds 5 baths2,438 sq. ft.244 W 18th Street W, Chattanooga, TN 37408
MLS# 1525026Listed by: KELLER WILLIAMS REALTY - New
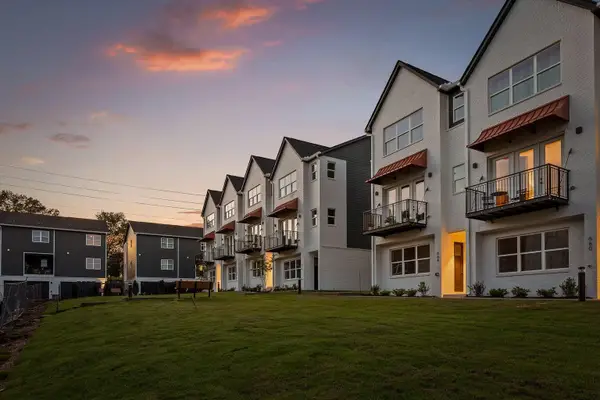 $379,900Active2 beds 3 baths1,372 sq. ft.
$379,900Active2 beds 3 baths1,372 sq. ft.779 Bespoke Way #9, Chattanooga, TN 37403
MLS# 1525312Listed by: RP BROKERAGE, LLC - New
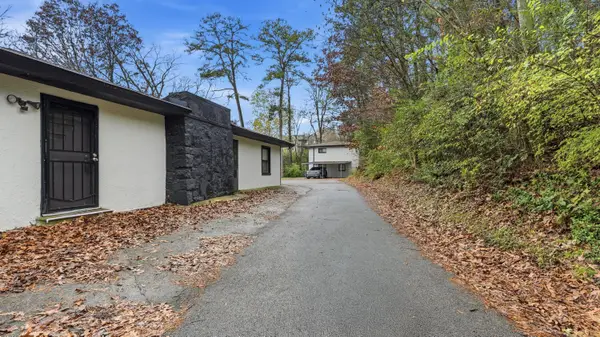 $899,000Active-- beds -- baths5,230 sq. ft.
$899,000Active-- beds -- baths5,230 sq. ft.10 Fountain Circle, Chattanooga, TN 37412
MLS# 1525306Listed by: KELLER WILLIAMS REALTY - New
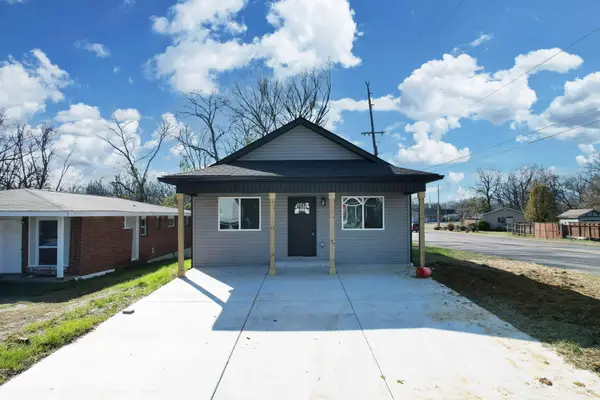 $249,000Active3 beds 2 baths1,200 sq. ft.
$249,000Active3 beds 2 baths1,200 sq. ft.2000 Cooley Street, Chattanooga, TN 37421
MLS# 1525298Listed by: CENTURY 21 1ST CHOICE REALTORS - New
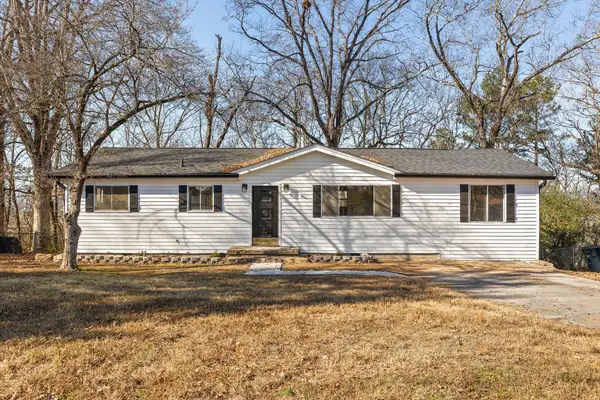 $260,000Active3 beds 2 baths1,322 sq. ft.
$260,000Active3 beds 2 baths1,322 sq. ft.7635 Austin Drive, Chattanooga, TN 37416
MLS# 1525296Listed by: NORLUXE REALTY CHATTANOOGA LLC - New
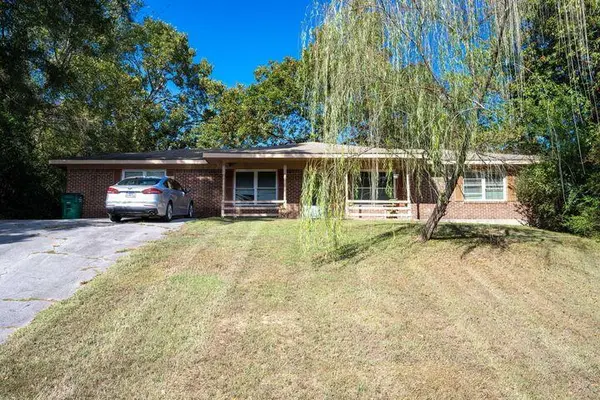 $240,000Active-- beds -- baths1,843 sq. ft.
$240,000Active-- beds -- baths1,843 sq. ft.5041/5043 Shoals Lane, Chattanooga, TN 37416
MLS# 1525288Listed by: KELLER WILLIAMS REALTY - New
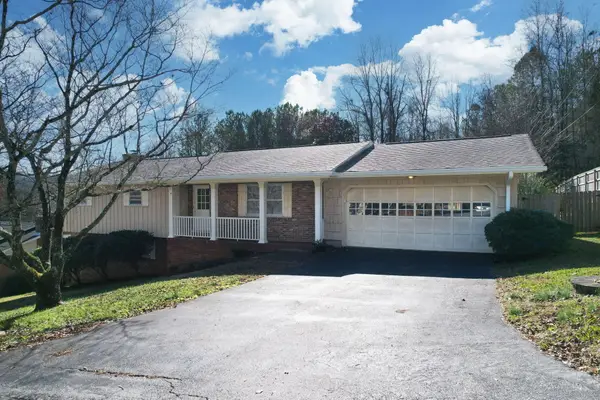 $375,000Active3 beds 3 baths1,894 sq. ft.
$375,000Active3 beds 3 baths1,894 sq. ft.14 Lynnolen Lane, Chattanooga, TN 37415
MLS# 1525289Listed by: COMPASS TENNESSEE
