7304 Frances Drive, Chattanooga, TN 37421
Local realty services provided by:Better Homes and Gardens Real Estate Signature Brokers
Listed by: diane patty, kathleen robinson
Office: keller williams realty
MLS#:1521603
Source:TN_CAR
Price summary
- Price:$330,000
- Price per sq. ft.:$186.97
About this home
Welcome to 7304 Frances Drive, a timeless two-story all-brick home nestled on a generous .49-acre lot in a charming neighborhood of wide lawns and curb appeal. This residence blends original character with thoughtful updates, creating a warm and inviting space for modern living. Inside, the main level features a bright living room with original hardwood floors, abundant natural light from a wide picture window, and a stylish modern accent wall. The open kitchen and dining area offer LVP flooring, warm wood cabinetry, granite countertops, and plenty of space to gather with family and friends. Upstairs, you'll find three spacious bedrooms, including the primary suite with a private en suite bath. An updated hall bath serves the additional bedrooms, providing both style and convenience. The garden-level basement adds versatile living space, with a sunny second living area perfect for a home theater, studio, or office. Laundry is tucked here as well, alongside a single-car garage with storage. Outdoors, enjoy a wide driveway with room for multiple cars—or even a basketball hoop—and a level backyard ready to be transformed into your dream outdoor retreat. Located just 10 minutes from Hamilton Place shopping and dining, 15 minutes to Hixson, and 20 minutes to downtown Chattanooga, this home offers the perfect balance of neighborhood charm and city convenience.
Contact an agent
Home facts
- Year built:1965
- Listing ID #:1521603
- Added:74 day(s) ago
- Updated:December 16, 2025 at 08:45 AM
Rooms and interior
- Bedrooms:3
- Total bathrooms:2
- Full bathrooms:2
- Living area:1,765 sq. ft.
Heating and cooling
- Cooling:Central Air, Electric
- Heating:Central, Electric, Heating
Structure and exterior
- Roof:Shingle
- Year built:1965
- Building area:1,765 sq. ft.
- Lot area:0.49 Acres
Utilities
- Water:Public
- Sewer:Public Sewer, Sewer Connected
Finances and disclosures
- Price:$330,000
- Price per sq. ft.:$186.97
- Tax amount:$1,751
New listings near 7304 Frances Drive
- Open Sun, 2 to 4pmNew
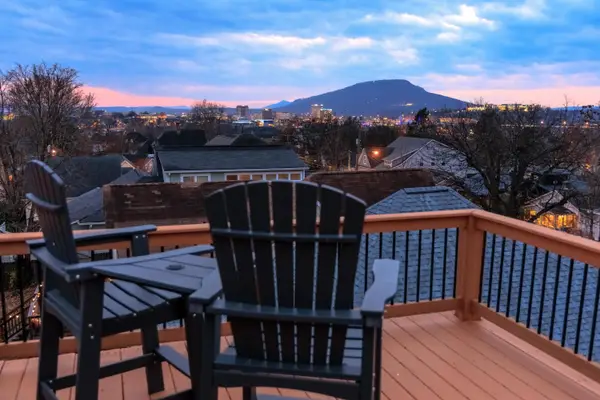 $985,000Active4 beds 3 baths3,335 sq. ft.
$985,000Active4 beds 3 baths3,335 sq. ft.512 Tucker Street, Chattanooga, TN 37405
MLS# 1525318Listed by: REAL ESTATE PARTNERS CHATTANOOGA LLC - New
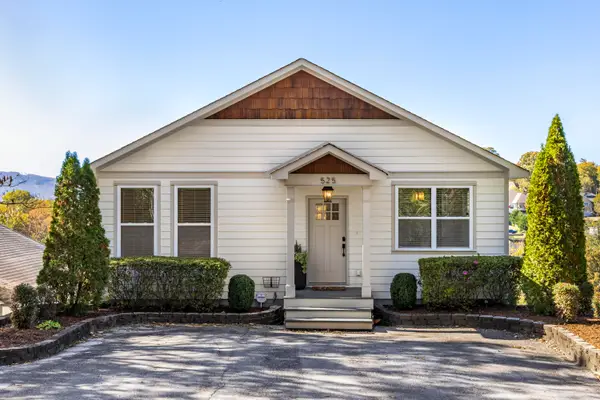 $575,000Active4 beds 3 baths2,702 sq. ft.
$575,000Active4 beds 3 baths2,702 sq. ft.525 Crewdson Street, Chattanooga, TN 37405
MLS# 1525315Listed by: KELLER WILLIAMS REALTY - Open Sat, 12 to 2pmNew
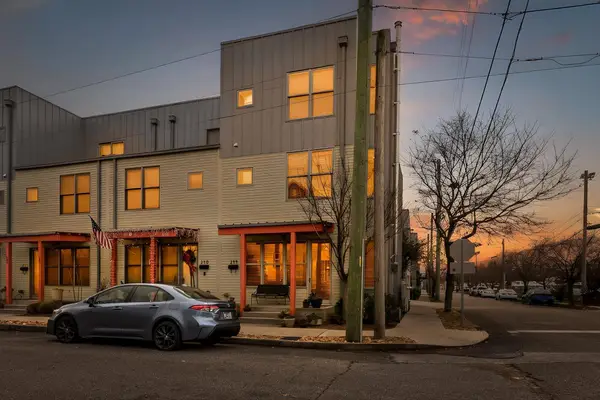 $719,900Active4 beds 5 baths2,438 sq. ft.
$719,900Active4 beds 5 baths2,438 sq. ft.244 W 18th Street W, Chattanooga, TN 37408
MLS# 1525026Listed by: KELLER WILLIAMS REALTY - New
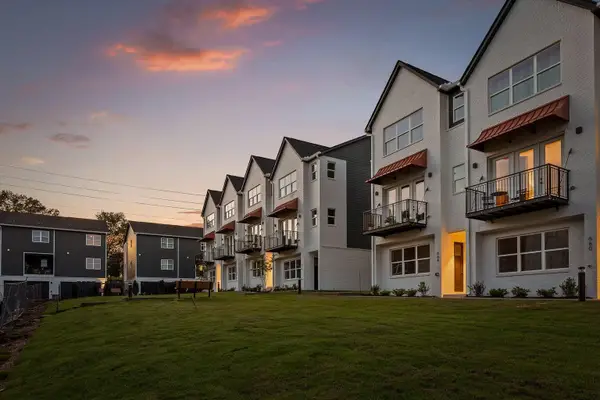 $379,900Active2 beds 3 baths1,372 sq. ft.
$379,900Active2 beds 3 baths1,372 sq. ft.779 Bespoke Way #9, Chattanooga, TN 37403
MLS# 1525312Listed by: RP BROKERAGE, LLC - New
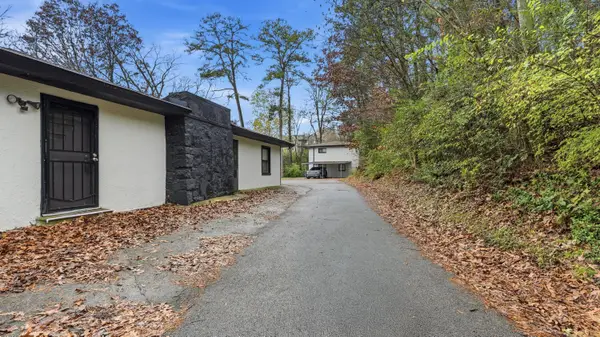 $899,000Active-- beds -- baths5,230 sq. ft.
$899,000Active-- beds -- baths5,230 sq. ft.10 Fountain Circle, Chattanooga, TN 37412
MLS# 1525306Listed by: KELLER WILLIAMS REALTY - New
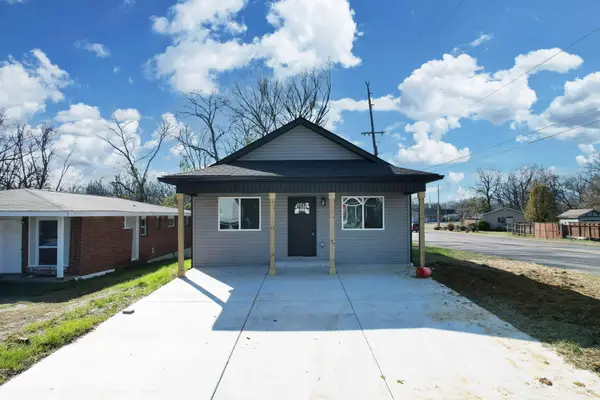 $249,000Active3 beds 2 baths1,200 sq. ft.
$249,000Active3 beds 2 baths1,200 sq. ft.2000 Cooley Street, Chattanooga, TN 37421
MLS# 1525298Listed by: CENTURY 21 1ST CHOICE REALTORS - New
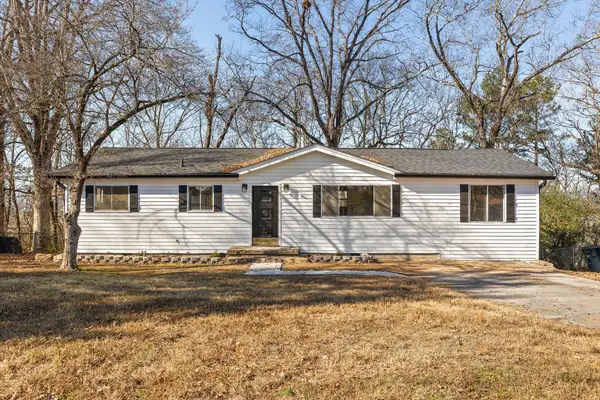 $260,000Active3 beds 2 baths1,322 sq. ft.
$260,000Active3 beds 2 baths1,322 sq. ft.7635 Austin Drive, Chattanooga, TN 37416
MLS# 1525296Listed by: NORLUXE REALTY CHATTANOOGA LLC - New
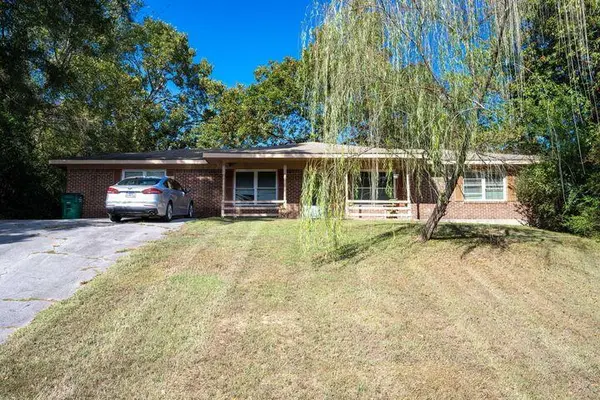 $240,000Active-- beds -- baths1,843 sq. ft.
$240,000Active-- beds -- baths1,843 sq. ft.5041/5043 Shoals Lane, Chattanooga, TN 37416
MLS# 1525288Listed by: KELLER WILLIAMS REALTY - New
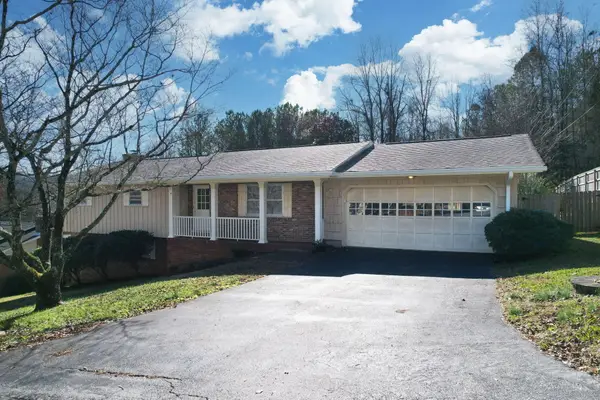 $375,000Active3 beds 3 baths1,894 sq. ft.
$375,000Active3 beds 3 baths1,894 sq. ft.14 Lynnolen Lane, Chattanooga, TN 37415
MLS# 1525289Listed by: COMPASS TENNESSEE - New
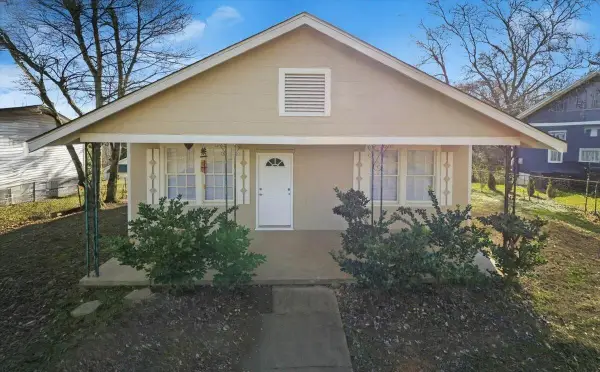 $249,900Active3 beds 2 baths1,323 sq. ft.
$249,900Active3 beds 2 baths1,323 sq. ft.3638 Northrop Street, Lupton City, TN 37351
MLS# 3061838Listed by: ZACH TAYLOR CHATTANOOGA
