7475 Preston Circle, Chattanooga, TN 37421
Local realty services provided by:Better Homes and Gardens Real Estate Signature Brokers
7475 Preston Circle,Chattanooga, TN 37421
$700,000
- 4 Beds
- 4 Baths
- 4,530 sq. ft.
- Single family
- Active
Listed by:sarah e brogdon
Office:real estate partners chattanooga llc.
MLS#:1522394
Source:TN_CAR
Price summary
- Price:$700,000
- Price per sq. ft.:$154.53
About this home
Welcome to 7475 Preston Circle in the desirable Twin Brook neighborhood of East Brainerd. Surrounded by mature trees and beautifully maintained homes, this stately brick residence is perfectly positioned for both comfort and convenience. Enjoy an easy stroll to local favorites such as Mellow Mushroom and Drake's, or take a short drive to Publix, Hamilton Place Mall, and the many shops and restaurants along Gunbarrel Road.
Built by a respected Chattanooga builder as his personal residence, this home reflects quality craftsmanship and timeless design. The striking red double front doors make a memorable first impression, opening into an elegant foyer that leads to spacious and inviting living areas. With three fireplaces throughout the main level, warmth and charm flow naturally from room to room. The large eat-in kitchen is both functional and refined, featuring granite countertops, high-end appliances including a gas range and double convection oven, and plenty of space for gathering. A formal dining room connects seamlessly to the living spaces, creating a perfect setting for entertaining or everyday living.
The main-level primary suite serves as a peaceful retreat with a generous walk-in closet and a well-appointed en suite bath offering double vanities and custom built-ins. A second bedroom on the main floor also features a private bath, ideal for guests or multigenerational living. Upstairs, two additional bedrooms share a classic jack-and-jill bath, providing space and privacy for everyone.
An additional living space was created from a previous garage, now featuring a brick bar area and cozy fireplace. The current garage accommodates two vehicles comfortably and includes a workshop and unfinished basement space for projects or storage. Outside, the level lot offers a private, park-like setting with a lush lawn, maintained by a sprinkler system with a dedicated water meter. Located just minutes from I-75, nearby medical facilities, Volkswagen, and Amazon, this home combines suburban serenity with city accessibility. Schedule your private showing today. Local lenders are preferred.
Contact an agent
Home facts
- Year built:1968
- Listing ID #:1522394
- Added:1 day(s) ago
- Updated:October 16, 2025 at 02:59 PM
Rooms and interior
- Bedrooms:4
- Total bathrooms:4
- Full bathrooms:3
- Half bathrooms:1
- Living area:4,530 sq. ft.
Heating and cooling
- Cooling:Central Air, Electric
- Heating:Central, Heating, Natural Gas
Structure and exterior
- Roof:Asphalt, Shingle
- Year built:1968
- Building area:4,530 sq. ft.
- Lot area:0.79 Acres
Utilities
- Water:Public
- Sewer:Public Sewer, Sewer Connected
Finances and disclosures
- Price:$700,000
- Price per sq. ft.:$154.53
- Tax amount:$3,703
New listings near 7475 Preston Circle
- New
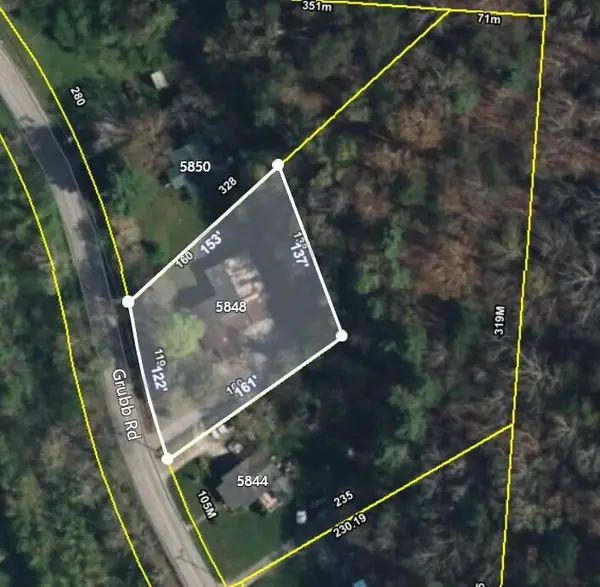 $90,000Active0.44 Acres
$90,000Active0.44 Acres5848 Grubb Road, Hixson, TN 37343
MLS# 1522410Listed by: ZACH TAYLOR - CHATTANOOGA - New
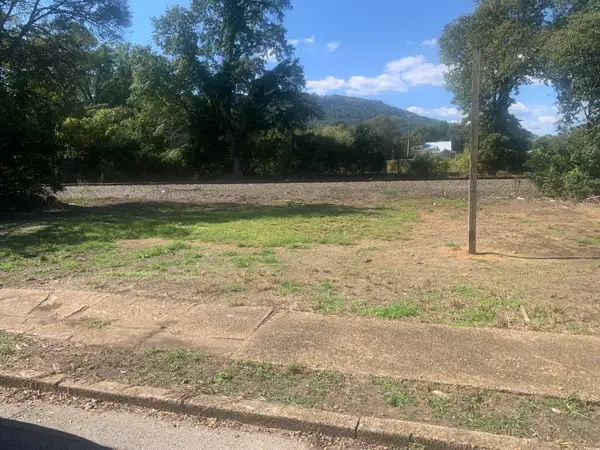 $29,900Active0.09 Acres
$29,900Active0.09 Acres4031 Chandler Avenue, Chattanooga, TN 37410
MLS# 1522412Listed by: BHHS SOUTHERN ROUTES REALTY - New
 $389,400Active4 beds 2 baths1,474 sq. ft.
$389,400Active4 beds 2 baths1,474 sq. ft.719 Donaldson Road, Chattanooga, TN 37412
MLS# 1522413Listed by: KELLER WILLIAMS REALTY - Open Sun, 2 to 4pmNew
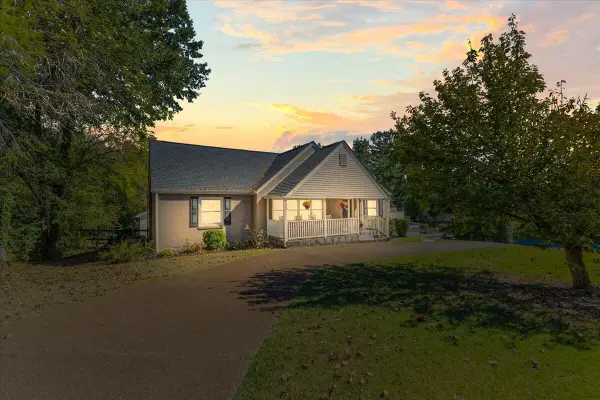 $545,000Active5 beds 4 baths3,370 sq. ft.
$545,000Active5 beds 4 baths3,370 sq. ft.708 Belvoir Avenue, Chattanooga, TN 37412
MLS# 1522403Listed by: KELLER WILLIAMS REALTY - New
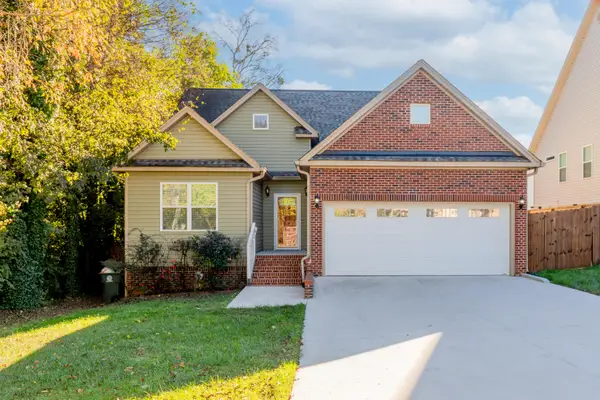 $310,000Active3 beds 2 baths1,444 sq. ft.
$310,000Active3 beds 2 baths1,444 sq. ft.4598 Midland Pike, Chattanooga, TN 37411
MLS# 1522404Listed by: KELLER WILLIAMS REALTY - New
 $259,900Active3 beds 2 baths1,361 sq. ft.
$259,900Active3 beds 2 baths1,361 sq. ft.2116 Sharp Street, Chattanooga, TN 37404
MLS# 1522007Listed by: ANGELA FOWLER REAL ESTATE, LLC - Open Sun, 1 to 3pmNew
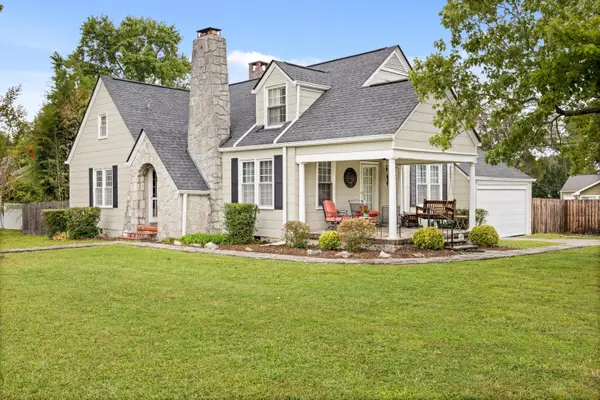 $445,000Active3 beds 2 baths2,158 sq. ft.
$445,000Active3 beds 2 baths2,158 sq. ft.27 N Brooks Circle, Chattanooga, TN 37411
MLS# 1522288Listed by: EXP REALTY, LLC - New
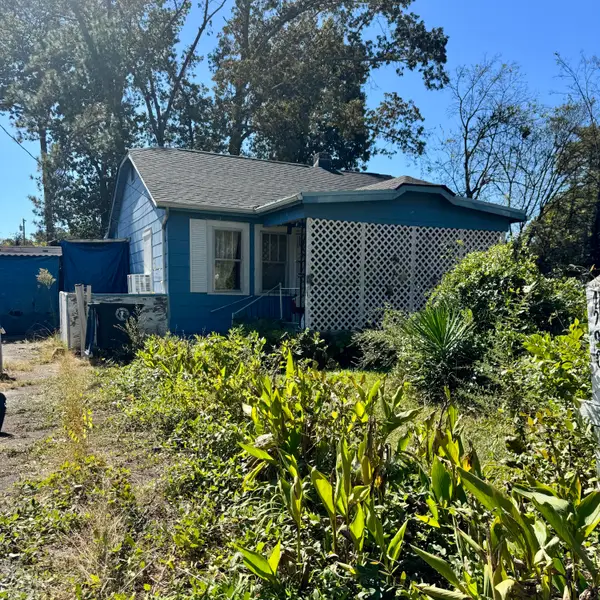 $200,000Active2 beds 1 baths896 sq. ft.
$200,000Active2 beds 1 baths896 sq. ft.4290 Spriggs Street, Chattanooga, TN 37412
MLS# 1522304Listed by: REAL ESTATE PARTNERS CHATTANOOGA LLC - Open Sun, 12 to 2pmNew
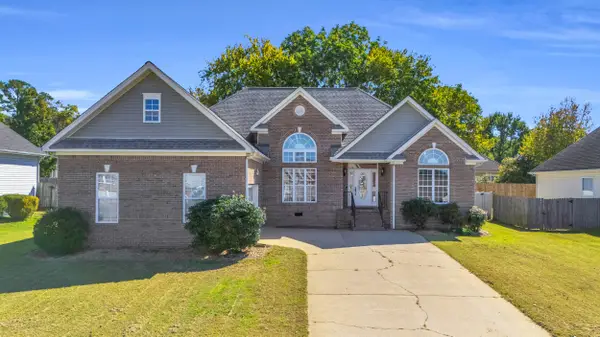 $425,000Active3 beds 3 baths2,399 sq. ft.
$425,000Active3 beds 3 baths2,399 sq. ft.2316 Gibbons Road, Chattanooga, TN 37421
MLS# 1522355Listed by: KELLER WILLIAMS REALTY - New
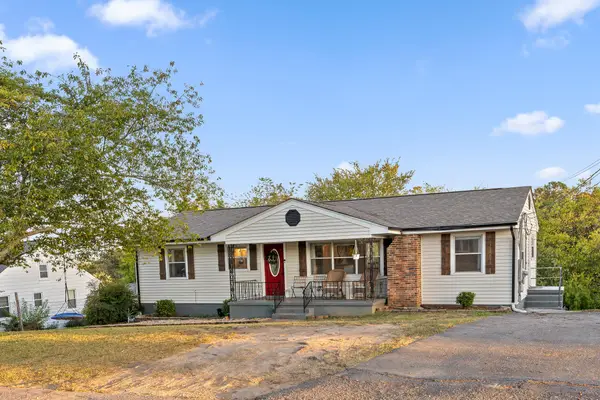 $300,000Active4 beds 3 baths2,550 sq. ft.
$300,000Active4 beds 3 baths2,550 sq. ft.1414 Millbro Circle, Chattanooga, TN 37412
MLS# 1522359Listed by: KELLER WILLIAMS REALTY
