7510 Hewitt Lane, Chattanooga, TN 37421
Local realty services provided by:Better Homes and Gardens Real Estate Jackson Realty
7510 Hewitt Lane,Chattanooga, TN 37421
$395,000
- 3 Beds
- 2 Baths
- 1,515 sq. ft.
- Single family
- Active
Listed by: michell miller
Office: crye-leike, realtors
MLS#:1515206
Source:TN_CAR
Price summary
- Price:$395,000
- Price per sq. ft.:$260.73
About this home
Charming Home on 1 Acre- Close to EVERYTHING, yet it feels like you're in the Country! Welcome to the best of both worlds! This spacious 3 bedroom, 2 Bath home offers the convenience of the city living with the peaceful charm of a country setting. Nestled on a generous one-acre lot, you'll enjoy room to breathe, relax, and unwind- just minutes from the interstate access, top-rated hospitals, shopping and dining. Step inside to discover high ceilings that create an open airy feel. Whether you are entertaining guests or enjoying a quiet evening, the layout offers both comfort and functionality. With its ideal blend of location and tranquility, this home is a rare find- perfect for anyone looking to enjoy modern amenities without sacrificing space, privacy or convenience.
****** The fireplace in the home is used as a decorative fireplace at the moment. There are no logs or hookups. There is the ability to have propane line ran into the fireplace and logs placed if new owner wanted to have this done. ****
Call for your showing today!!
All information provided by seller is to the best of their knowledge and is to be deemed reliable but not guaranteed. Buyer is responsible for their due diligence to verify all information they deem important to them including but not limited to square footage, school zones. *****
Contact an agent
Home facts
- Year built:1992
- Listing ID #:1515206
- Added:179 day(s) ago
- Updated:December 17, 2025 at 06:56 PM
Rooms and interior
- Bedrooms:3
- Total bathrooms:2
- Full bathrooms:2
- Living area:1,515 sq. ft.
Heating and cooling
- Cooling:Central Air, Electric
- Heating:Central, Electric, Heating
Structure and exterior
- Roof:Shingle
- Year built:1992
- Building area:1,515 sq. ft.
- Lot area:1.01 Acres
Utilities
- Water:Public, Water Connected
- Sewer:Public Sewer
Finances and disclosures
- Price:$395,000
- Price per sq. ft.:$260.73
- Tax amount:$2,239
New listings near 7510 Hewitt Lane
- New
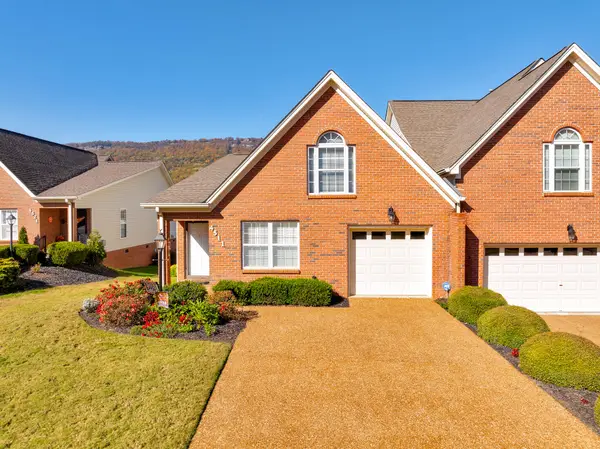 $350,000Active2 beds 2 baths1,400 sq. ft.
$350,000Active2 beds 2 baths1,400 sq. ft.4511 Pink Heather Trail, Chattanooga, TN 37415
MLS# 1525367Listed by: KELLER WILLIAMS REALTY - New
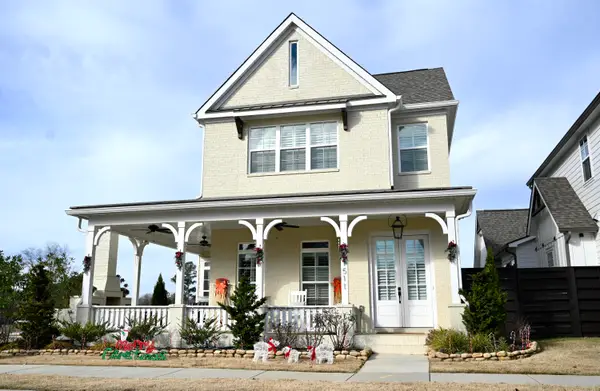 $833,270Active4 beds 4 baths3,000 sq. ft.
$833,270Active4 beds 4 baths3,000 sq. ft.1175 Cobbler Court, Chattanooga, TN 37421
MLS# 1525368Listed by: GREENTECH HOMES LLC - New
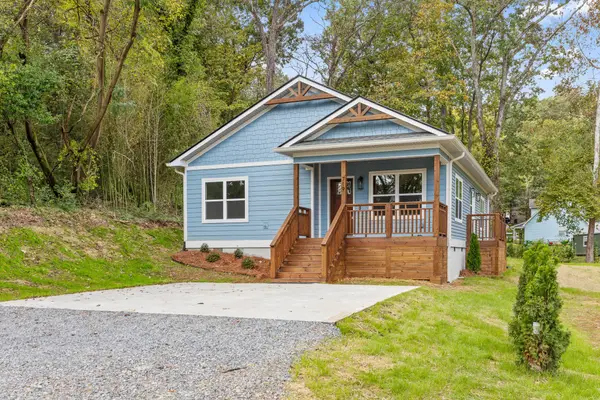 $377,400Active4 beds 2 baths1,474 sq. ft.
$377,400Active4 beds 2 baths1,474 sq. ft.719 Donaldson Road, Chattanooga, TN 37412
MLS# 3051825Listed by: GREATER DOWNTOWN REALTY DBA KELLER WILLIAMS REALTY - New
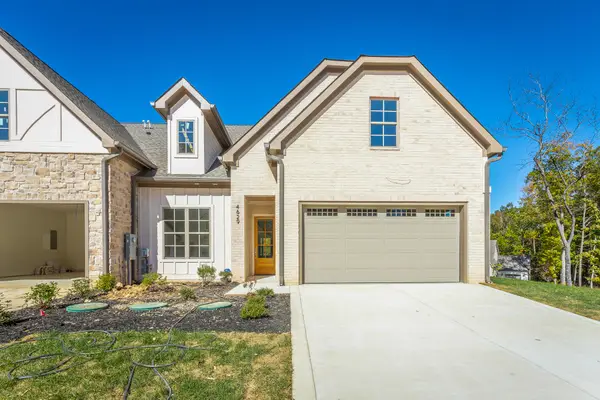 $699,000Active3 beds 3 baths2,431 sq. ft.
$699,000Active3 beds 3 baths2,431 sq. ft.4665 Dempsey Way, Chattanooga, TN 37419
MLS# 1525365Listed by: RE/MAX PROPERTIES - Open Sat, 2 to 4pmNew
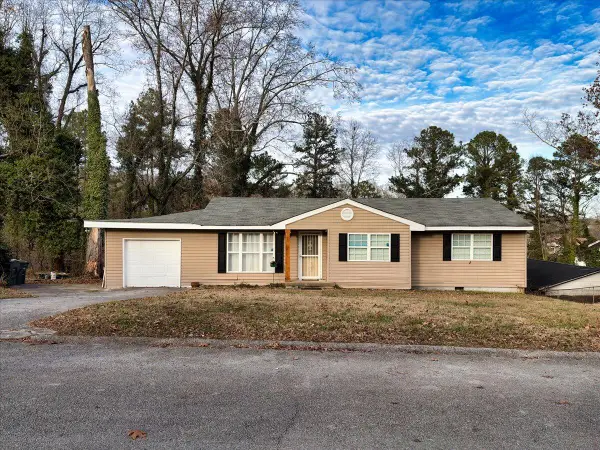 $215,000Active4 beds 1 baths1,716 sq. ft.
$215,000Active4 beds 1 baths1,716 sq. ft.3805 Mark Twain Circle, Chattanooga, TN 37406
MLS# 1525363Listed by: REDFIN - New
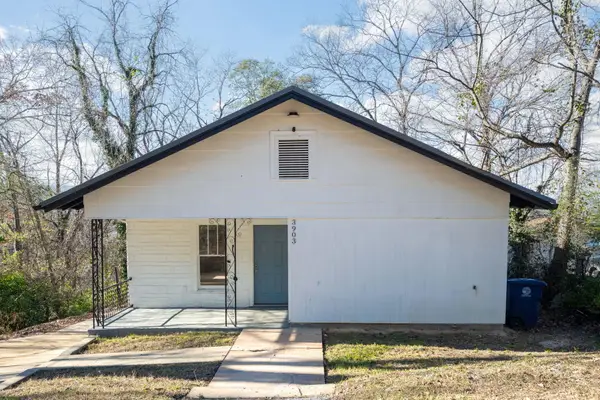 $230,000Active4 beds 2 baths1,180 sq. ft.
$230,000Active4 beds 2 baths1,180 sq. ft.3903 17th Avenue, Chattanooga, TN 37407
MLS# 1525359Listed by: NU VISION REALTY - New
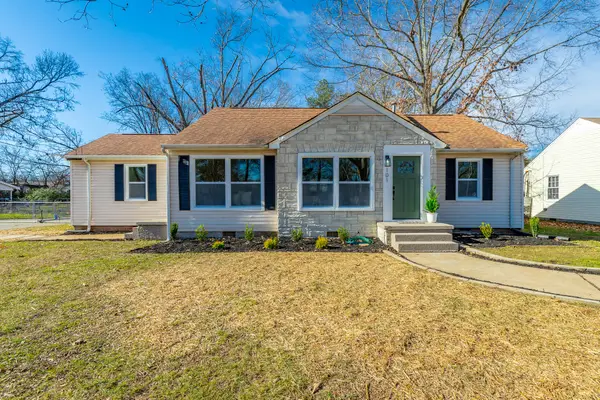 $275,000Active3 beds 2 baths1,296 sq. ft.
$275,000Active3 beds 2 baths1,296 sq. ft.101 N Howell Avenue, Chattanooga, TN 37411
MLS# 1525343Listed by: KELLER WILLIAMS REALTY - Open Sat, 2 to 4pmNew
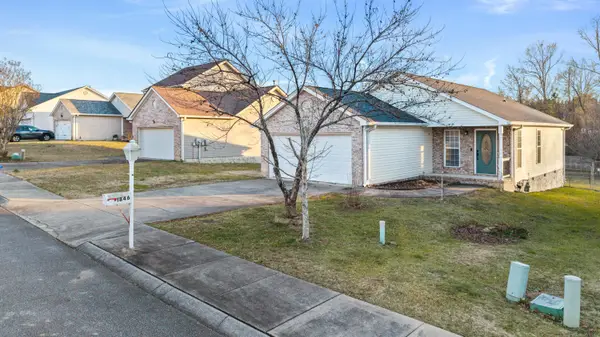 $294,500Active2 beds 2 baths1,152 sq. ft.
$294,500Active2 beds 2 baths1,152 sq. ft.1846 Cannondale Loop, Chattanooga, TN 37421
MLS# 1525326Listed by: KELLER WILLIAMS REALTY - New
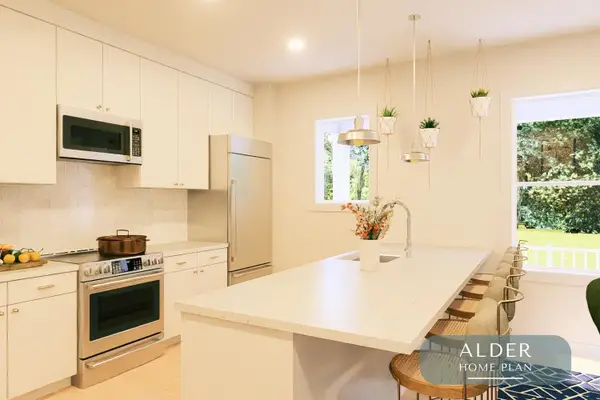 $369,000Active3 beds 3 baths1,400 sq. ft.
$369,000Active3 beds 3 baths1,400 sq. ft.Lot 80 Somerville Cottages, Chattanooga, TN 37410
MLS# 1525328Listed by: ROGUE REAL ESTATE COMPANY LLC - New
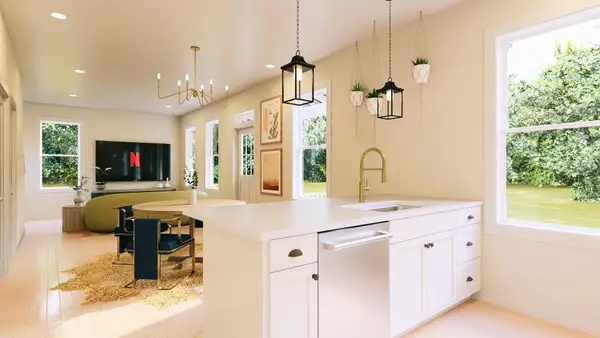 $325,000Active2 beds 3 baths1,152 sq. ft.
$325,000Active2 beds 3 baths1,152 sq. ft.Lot 12 Somerville Cottages, Chattanooga, TN 37410
MLS# 1525330Listed by: ROGUE REAL ESTATE COMPANY LLC
