- BHGRE®
- Tennessee
- Chattanooga
- 7638 Mistflower Circle
7638 Mistflower Circle, Chattanooga, TN 37421
Local realty services provided by:Better Homes and Gardens Real Estate Jackson Realty
7638 Mistflower Circle,Chattanooga, TN 37421
$527,800
- 4 Beds
- 4 Baths
- 2,284 sq. ft.
- Single family
- Active
Listed by: matthew labarbera
Office: eah brokerage, lp
MLS#:1526995
Source:TN_CAR
Price summary
- Price:$527,800
- Price per sq. ft.:$231.09
- Monthly HOA dues:$83.33
About this home
PRICED FOR COMMUNITY FOUNDERS CLUB VIP MEMBERS!! PLUS ADDITIONAL RATE BUYDOWN OFFER OF 3.99% FOR CONTRACTS WRITTEN BY JAN 31st!! The Lilac offers 2,284 square feet of bright, open living across two thoughtfully designed levels on an ideal CORNER LOT! The main floor features a spacious family room, dining area, and a modern kitchen with a large center island and walk-in pantry perfect for entertaining or everyday gatherings. A convenient powder bath, covered porch, and two-car garage add comfort and functionality. Upstairs, the primary suite offers a luxurious ensuite bath and dual walk-in closets, while three additional bedrooms, a full bath, laundry, and a versatile loft provide flexible space for family living or a home office. This floor plan features an upgraded kitchen, a second en-suite, and an oversized rear covered porch.
Discover Wildflower, a community that blends small-town charm with modern convenience in the heart of East Brainerd. Perfectly positioned across from East Brainerd Elementary School and surrounded by local dining, shopping, and recreation, Wildflower offers a lifestyle that fosters connection, comfort, and convenience.
Residents enjoy access to resort-style amenities, including a clubhouse and pool, firepit with cozy seating, pickleball courts, walking paths, and a nearby playground all thoughtfully designed to live In the Heart of Now.
Contact an agent
Home facts
- Year built:2025
- Listing ID #:1526995
- Added:97 day(s) ago
- Updated:January 30, 2026 at 03:40 AM
Rooms and interior
- Bedrooms:4
- Total bathrooms:4
- Full bathrooms:3
- Half bathrooms:1
- Living area:2,284 sq. ft.
Heating and cooling
- Cooling:Central Air, Electric
- Heating:Central, Electric, Heating
Structure and exterior
- Year built:2025
- Building area:2,284 sq. ft.
- Lot area:0.11 Acres
Utilities
- Water:Public, Water Connected
- Sewer:Public Sewer, Sewer Connected
Finances and disclosures
- Price:$527,800
- Price per sq. ft.:$231.09
New listings near 7638 Mistflower Circle
- New
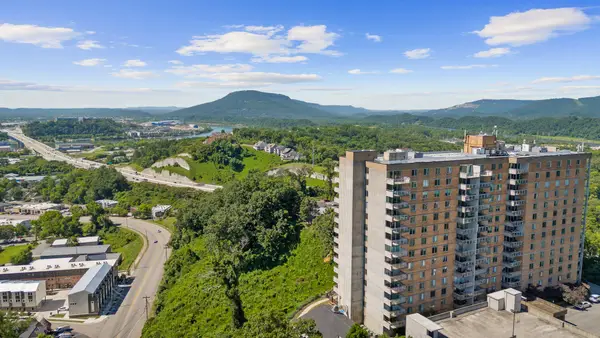 $225,000Active2 beds 2 baths1,175 sq. ft.
$225,000Active2 beds 2 baths1,175 sq. ft.1131 Stringers Ridge Road #7c, Chattanooga, TN 37405
MLS# 1527602Listed by: KELLER WILLIAMS REALTY - New
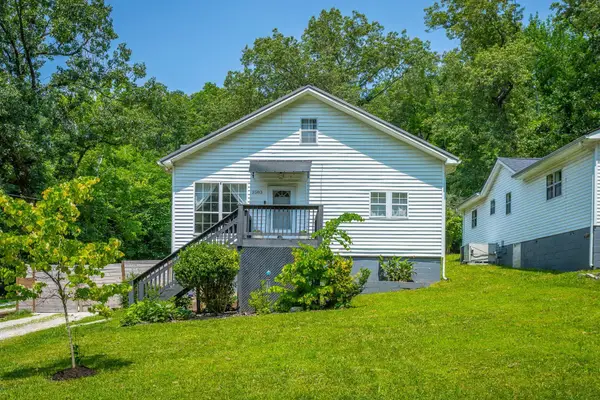 $335,000Active3 beds 2 baths1,807 sq. ft.
$335,000Active3 beds 2 baths1,807 sq. ft.2583 Highpoint Drive, Chattanooga, TN 37415
MLS# 1527599Listed by: KELLER WILLIAMS REALTY - New
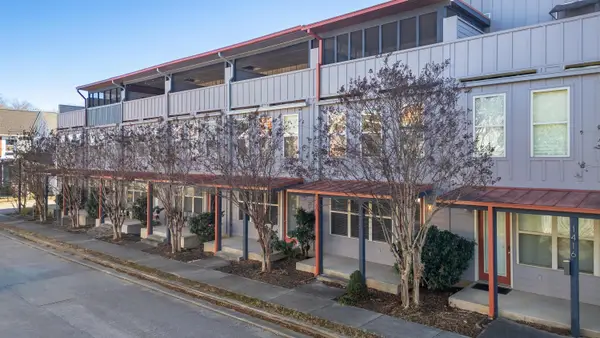 $409,999Active2 beds 3 baths1,476 sq. ft.
$409,999Active2 beds 3 baths1,476 sq. ft.1412 Adams Street, Chattanooga, TN 37408
MLS# 1527600Listed by: REAL ESTATE PARTNERS CHATTANOOGA LLC - New
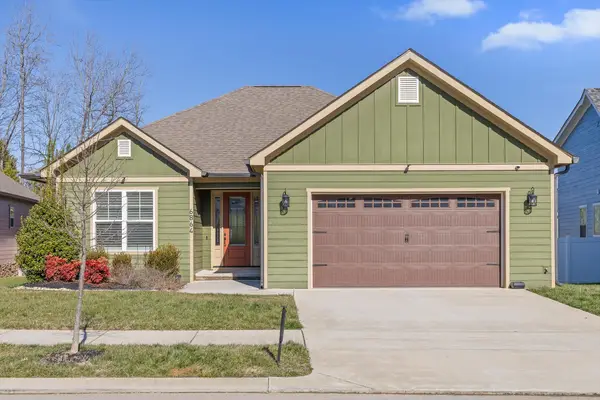 $450,000Active2 beds 2 baths1,848 sq. ft.
$450,000Active2 beds 2 baths1,848 sq. ft.6864 Carnell Way, Chattanooga, TN 37421
MLS# 1527551Listed by: BERKSHIRE HATHAWAY HOMESERVICES J DOUGLAS PROPERTIES - New
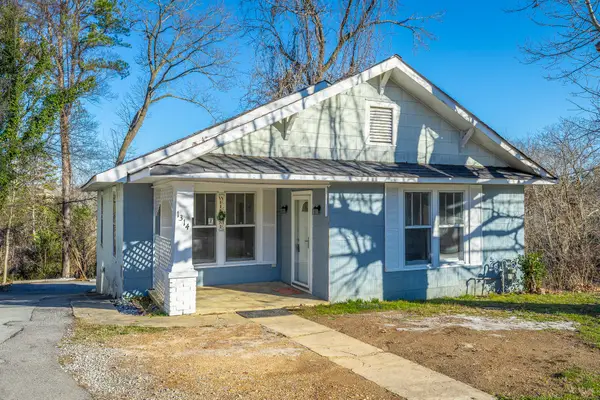 $235,000Active2 beds 1 baths1,044 sq. ft.
$235,000Active2 beds 1 baths1,044 sq. ft.1314 Dallas Road, Chattanooga, TN 37405
MLS# 1527593Listed by: KELLER WILLIAMS REALTY - New
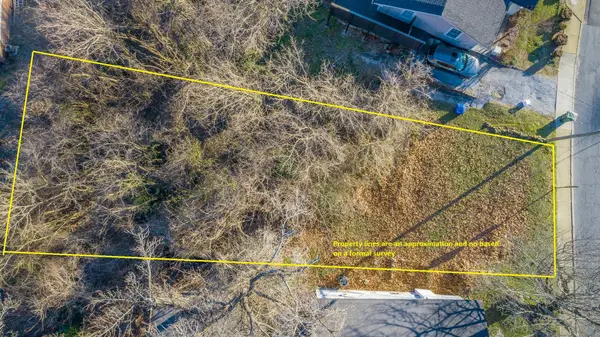 $75,000Active0.24 Acres
$75,000Active0.24 Acres1312 Dallas Road, Chattanooga, TN 37405
MLS# 1527594Listed by: KELLER WILLIAMS REALTY - New
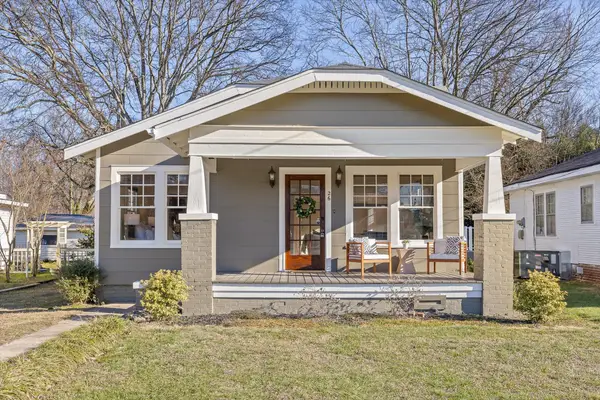 $339,900Active3 beds 2 baths1,236 sq. ft.
$339,900Active3 beds 2 baths1,236 sq. ft.26 N Parkdale Avenue, Chattanooga, TN 37411
MLS# 1527595Listed by: REAL BROKER - New
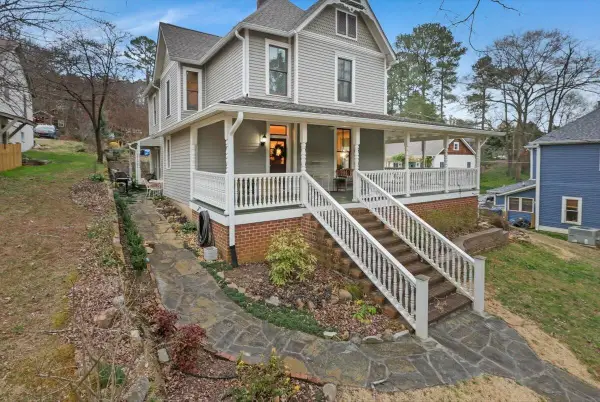 $789,000Active5 beds 4 baths2,500 sq. ft.
$789,000Active5 beds 4 baths2,500 sq. ft.5204 Tennessee Avenue, Chattanooga, TN 37409
MLS# 3118357Listed by: ZACH TAYLOR CHATTANOOGA - New
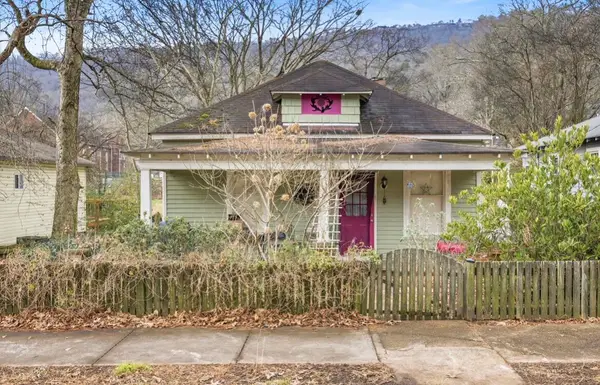 $275,000Active3 beds 2 baths1,396 sq. ft.
$275,000Active3 beds 2 baths1,396 sq. ft.4601 Florida Avenue, Chattanooga, TN 37409
MLS# 1527315Listed by: KELLER WILLIAMS REALTY - New
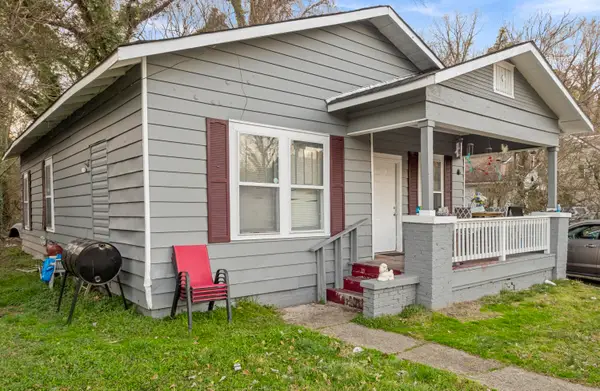 $175,000Active4 beds 2 baths1,496 sq. ft.
$175,000Active4 beds 2 baths1,496 sq. ft.803 Moss Street, Chattanooga, TN 37411
MLS# 1527585Listed by: THE CHATTANOOGA HOME TEAM

