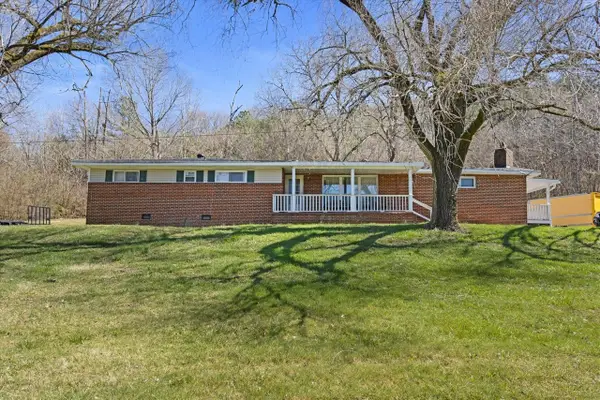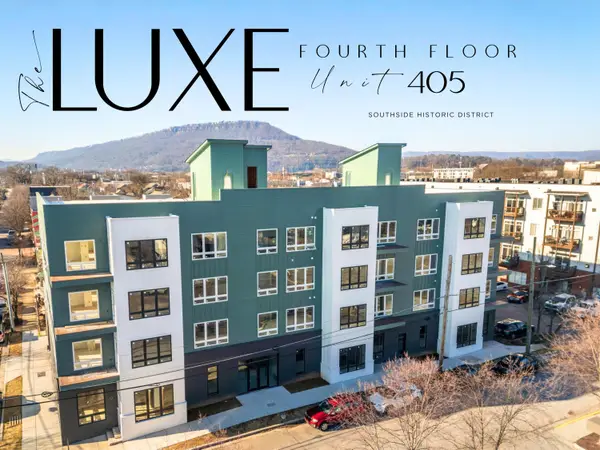7709 Standifer Gap Road, Chattanooga, TN 37421
Local realty services provided by:Better Homes and Gardens Real Estate Signature Brokers
7709 Standifer Gap Road,Chattanooga, TN 37421
$325,000
- 3 Beds
- 3 Baths
- 2,000 sq. ft.
- Single family
- Active
Listed by: sabrena smedley
Office: sabrena realty associates llc.
MLS#:1524037
Source:TN_CAR
Price summary
- Price:$325,000
- Price per sq. ft.:$162.5
About this home
Discover comfortable and flexible living in this well-maintained, one-owner home featuring 3 bedrooms, 2.5 baths, and multiple versatile spaces. A covered front porch and partial brick exterior provide inviting curb appeal. The welcoming parquet wood floor foyer opens into the carpeted front living room, complete with a gas fireplace and a wall of windows that fills the space with natural light. The eat-in kitchen offers breakfast barstool seating, granite countertops, newer stainless steel appliances, and a walk-in pantry with additional cabinet storage. Perfect as a den or sunroom, a second living area features cozy carpeting, a second gas fireplace, and two walls of windows overlooking the backyard. A bonus room with a bay window can serve as a home office, hobby room, or even a third bedroom. The convenient half bath is ideal for guests, while the laundry room provides both hanging rods and cabinet storage in addition to washer and dryer hookups. The primary bedroom includes hardwood floors, a sliding-mirror closet door, and a private ensuite bathroom with a walk-in shower. The second bedroom is well-sized with large closet, and hardwood floors. This home also has a second full bathroom. Enjoy outdoor living on the covered back patio overlooking the level yard. A rare find, the property includes an attached three-car garage, offering abundant parking, storage, or space to create a workshop. Conveniently located between Hamilton Place and Ooltewah shopping, dining, close to VW, and commuter routes, this home offers comfort, space, and thoughtful functionality. Schedule your private showing soon!
Contact an agent
Home facts
- Year built:1966
- Listing ID #:1524037
- Added:90 day(s) ago
- Updated:February 05, 2026 at 03:53 PM
Rooms and interior
- Bedrooms:3
- Total bathrooms:3
- Full bathrooms:2
- Half bathrooms:1
- Living area:2,000 sq. ft.
Heating and cooling
- Cooling:Central Air, Electric
- Heating:Central, Electric, Heating
Structure and exterior
- Roof:Shingle
- Year built:1966
- Building area:2,000 sq. ft.
- Lot area:0.39 Acres
Utilities
- Water:Public, Water Connected
- Sewer:Public Sewer, Sewer Connected
Finances and disclosures
- Price:$325,000
- Price per sq. ft.:$162.5
- Tax amount:$1,990
New listings near 7709 Standifer Gap Road
- New
 $37,900Active0.55 Acres
$37,900Active0.55 Acres3559 Dodson Avenue, Chattanooga, TN 37406
MLS# 1528366Listed by: REAL BROKER - New
 $285,000Active3 beds 1 baths1,416 sq. ft.
$285,000Active3 beds 1 baths1,416 sq. ft.3741 Cuscowilla Trail, Chattanooga, TN 37415
MLS# 1528345Listed by: LIFESTYLES REALTY TENNESSEE, INC - New
 $1,750,000Active5 beds 6 baths4,900 sq. ft.
$1,750,000Active5 beds 6 baths4,900 sq. ft.3124 Galena Circle #832, Chattanooga, TN 37419
MLS# 1528347Listed by: KELLER WILLIAMS REALTY - New
 $429,000Active4 beds 2 baths1,596 sq. ft.
$429,000Active4 beds 2 baths1,596 sq. ft.2109 Lyndon Avenue, Chattanooga, TN 37415
MLS# 1528356Listed by: REAL BROKER - New
 $235,100Active4 beds 2 baths2,621 sq. ft.
$235,100Active4 beds 2 baths2,621 sq. ft.930 Runyan Dr, Chattanooga, TN 37405
MLS# 3128570Listed by: BRADFORD REAL ESTATE - New
 $559,500Active3 beds 3 baths2,404 sq. ft.
$559,500Active3 beds 3 baths2,404 sq. ft.2895 Butlers Green Circle #72, Chattanooga, TN 37421
MLS# 1528334Listed by: EAH BROKERAGE, LP - New
 $275,000Active3 beds 2 baths1,244 sq. ft.
$275,000Active3 beds 2 baths1,244 sq. ft.9208 Misty Ridge Drive, Chattanooga, TN 37416
MLS# 1528335Listed by: ROGUE REAL ESTATE COMPANY LLC - Open Sun, 1 to 3pmNew
 $549,000Active2 beds 2 baths1,189 sq. ft.
$549,000Active2 beds 2 baths1,189 sq. ft.1603 Long Street #203, Chattanooga, TN 37408
MLS# 1528337Listed by: REAL ESTATE PARTNERS CHATTANOOGA LLC - New
 $335,000Active3 beds 2 baths1,638 sq. ft.
$335,000Active3 beds 2 baths1,638 sq. ft.7848 Legacy Park Court, Chattanooga, TN 37421
MLS# 1528338Listed by: KELLER WILLIAMS REALTY - Open Sun, 1 to 3pmNew
 $749,000Active2 beds 2 baths1,409 sq. ft.
$749,000Active2 beds 2 baths1,409 sq. ft.1603 Long Street #405, Chattanooga, TN 37408
MLS# 1528340Listed by: REAL ESTATE PARTNERS CHATTANOOGA LLC

