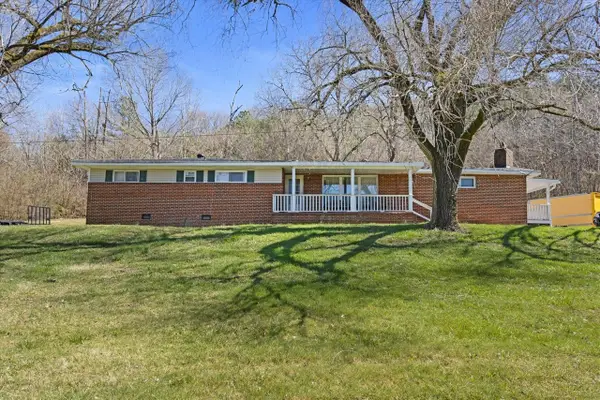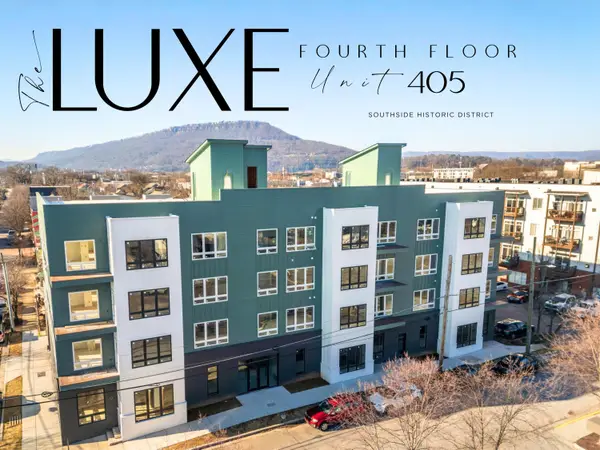7769 Standifer Gap Road, Chattanooga, TN 37421
Local realty services provided by:Better Homes and Gardens Real Estate Signature Brokers
7769 Standifer Gap Road,Chattanooga, TN 37421
$349,000
- 3 Beds
- 3 Baths
- 1,792 sq. ft.
- Single family
- Active
Listed by: tracie l smith
Office: realty one group experts
MLS#:1523781
Source:TN_CAR
Price summary
- Price:$349,000
- Price per sq. ft.:$194.75
About this home
Beautiful home with a guest house in the backyard. This additional home would be great for a mother- in- law, art studio, she shed, home office.... the list goes on. The owner was renting it for $1400. per month. The guest house is a single bedroom with den, kitchenette and full bathroom.
Main Home has French inspired wrought iron balconies that adorn this charming home. Beautiful hardwood floors in the open living room. This room also has two french doors that go onto the side balony. Covered front porch. The level lot has a creek that curls through and makes for a relaxing environment. Yard is fully fenced with a private gate. This home had beautiful landscaping and can be brought back to that beautiful state. Home features 2 balconies, one is covered and one overlooks the creek. Inside you will find hardwood floors and an extra wide staircase. 3 bedrooms/2 full bathrooms upstairs. One 1/2 bath on main floor. Large laundry room right off the kitchen. This was once used as their pantry with extra room for washer/dryer and other storage. Main home is on public sewer and guest home is on a septic tank.
A darling setting and GREAT LOCATION- you really MUST see! Less than .5 mile to the interstate. 2 miles from Hamilton Place mall. One mile to publix...
Contact an agent
Home facts
- Year built:1994
- Listing ID #:1523781
- Added:93 day(s) ago
- Updated:February 05, 2026 at 03:53 PM
Rooms and interior
- Bedrooms:3
- Total bathrooms:3
- Full bathrooms:2
- Half bathrooms:1
- Living area:1,792 sq. ft.
Heating and cooling
- Cooling:Central Air, Electric
- Heating:Central, Electric, Heating
Structure and exterior
- Roof:Shingle
- Year built:1994
- Building area:1,792 sq. ft.
- Lot area:0.35 Acres
Utilities
- Water:Public
- Sewer:Public Sewer, Sewer Connected
Finances and disclosures
- Price:$349,000
- Price per sq. ft.:$194.75
- Tax amount:$2,262
New listings near 7769 Standifer Gap Road
- New
 $37,900Active0.55 Acres
$37,900Active0.55 Acres3559 Dodson Avenue, Chattanooga, TN 37406
MLS# 1528366Listed by: REAL BROKER - New
 $285,000Active3 beds 1 baths1,416 sq. ft.
$285,000Active3 beds 1 baths1,416 sq. ft.3741 Cuscowilla Trail, Chattanooga, TN 37415
MLS# 1528345Listed by: LIFESTYLES REALTY TENNESSEE, INC - New
 $1,750,000Active5 beds 6 baths4,900 sq. ft.
$1,750,000Active5 beds 6 baths4,900 sq. ft.3124 Galena Circle #832, Chattanooga, TN 37419
MLS# 1528347Listed by: KELLER WILLIAMS REALTY - New
 $429,000Active4 beds 2 baths1,596 sq. ft.
$429,000Active4 beds 2 baths1,596 sq. ft.2109 Lyndon Avenue, Chattanooga, TN 37415
MLS# 1528356Listed by: REAL BROKER - New
 $235,100Active4 beds 2 baths2,621 sq. ft.
$235,100Active4 beds 2 baths2,621 sq. ft.930 Runyan Dr, Chattanooga, TN 37405
MLS# 3128570Listed by: BRADFORD REAL ESTATE - New
 $559,500Active3 beds 3 baths2,404 sq. ft.
$559,500Active3 beds 3 baths2,404 sq. ft.2895 Butlers Green Circle #72, Chattanooga, TN 37421
MLS# 1528334Listed by: EAH BROKERAGE, LP - New
 $275,000Active3 beds 2 baths1,244 sq. ft.
$275,000Active3 beds 2 baths1,244 sq. ft.9208 Misty Ridge Drive, Chattanooga, TN 37416
MLS# 1528335Listed by: ROGUE REAL ESTATE COMPANY LLC - Open Sun, 1 to 3pmNew
 $549,000Active2 beds 2 baths1,189 sq. ft.
$549,000Active2 beds 2 baths1,189 sq. ft.1603 Long Street #203, Chattanooga, TN 37408
MLS# 1528337Listed by: REAL ESTATE PARTNERS CHATTANOOGA LLC - New
 $335,000Active3 beds 2 baths1,638 sq. ft.
$335,000Active3 beds 2 baths1,638 sq. ft.7848 Legacy Park Court, Chattanooga, TN 37421
MLS# 1528338Listed by: KELLER WILLIAMS REALTY - Open Sun, 1 to 3pmNew
 $749,000Active2 beds 2 baths1,409 sq. ft.
$749,000Active2 beds 2 baths1,409 sq. ft.1603 Long Street #405, Chattanooga, TN 37408
MLS# 1528340Listed by: REAL ESTATE PARTNERS CHATTANOOGA LLC

