780 Flinn Drive, Chattanooga, TN 37412
Local realty services provided by:Better Homes and Gardens Real Estate Jackson Realty
780 Flinn Drive,Chattanooga, TN 37412
$429,000
- 5 Beds
- 3 Baths
- 2,174 sq. ft.
- Single family
- Pending
Listed by: leslie may
Office: zach taylor - chattanooga
MLS#:1524066
Source:TN_CAR
Price summary
- Price:$429,000
- Price per sq. ft.:$197.33
About this home
Move-in ready East Ridge home that brings together comfort, convenience, and hard-to-find extras. This home delivers an easy, functional, open layout, but it's the outdoor living and bonus spaces that truly set it apart, all located on a beautiful flat lot in Harris Hills, set against the backdrop of Audubon Acres nature preserve.
Out back, you'll find a sparkling inground pool—the kind of summer upgrade everyone wants but rarely gets. Whether you're hosting friends or unwinding after a long day, this home has it all. For those who need room to tinker, store, exercise or create, the detached workshop/garage offers fantastic flexibility and space.
Inside, the home maintains a warm, comfortable feel with practical updates and an open layout that works for everyday life and entertaining as well. 2 bedrooms downstairs, full bath and a half bath. Upstairs find the primary bedroom with an en suite bath, 4th bedroom AND the Bonus room/5th bedroom - plenty of space for a home office and playroom. The location is another win—tucked just minutes from downtown Chattanooga, with quick, easy access to I-24 and I-75. Convenient East Ridge amenities, making commutes and errands simple. If you've been waiting for a home with standout features, a great setting and a great location, this one is well worth a look! *Roof is only 3 years old
Contact an agent
Home facts
- Year built:1998
- Listing ID #:1524066
- Added:55 day(s) ago
- Updated:January 10, 2026 at 08:47 AM
Rooms and interior
- Bedrooms:5
- Total bathrooms:3
- Full bathrooms:2
- Half bathrooms:1
- Living area:2,174 sq. ft.
Heating and cooling
- Cooling:Ceiling Fan(s), Central Air, Electric, Multi Units
- Heating:Heating, Natural Gas
Structure and exterior
- Roof:Shingle
- Year built:1998
- Building area:2,174 sq. ft.
- Lot area:0.38 Acres
Utilities
- Water:Public, Water Connected
- Sewer:Public Sewer, Sewer Connected
Finances and disclosures
- Price:$429,000
- Price per sq. ft.:$197.33
- Tax amount:$2,418
New listings near 780 Flinn Drive
- New
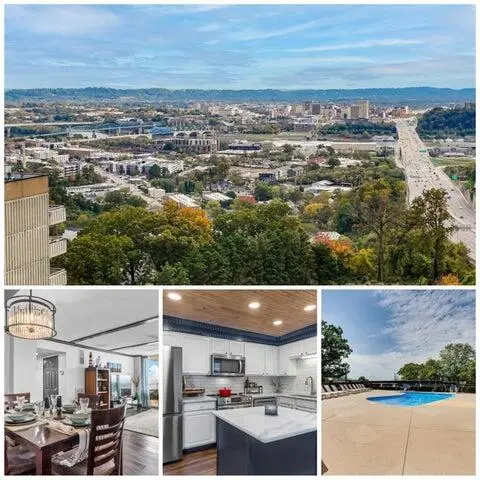 $365,000Active2 beds 2 baths1,175 sq. ft.
$365,000Active2 beds 2 baths1,175 sq. ft.1131 Stringers Ridge Road #5e, Chattanooga, TN 37405
MLS# 1526350Listed by: REAL ESTATE PARTNERS CHATTANOOGA LLC - New
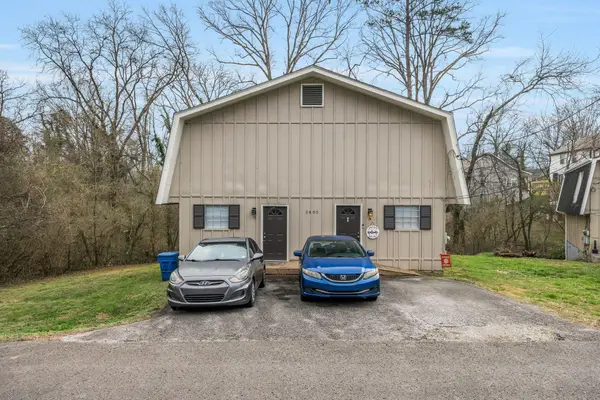 $319,000Active-- beds -- baths2,048 sq. ft.
$319,000Active-- beds -- baths2,048 sq. ft.2402 Briggs Avenue, Chattanooga, TN 37415
MLS# 1526349Listed by: UNITED REAL ESTATE EXPERTS - Open Sun, 2 to 4pmNew
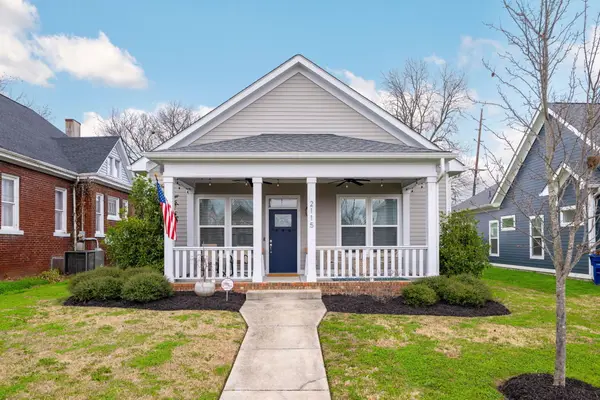 $429,000Active3 beds 2 baths1,397 sq. ft.
$429,000Active3 beds 2 baths1,397 sq. ft.2115 Union Avenue, Chattanooga, TN 37404
MLS# 1526347Listed by: KELLER WILLIAMS REALTY - New
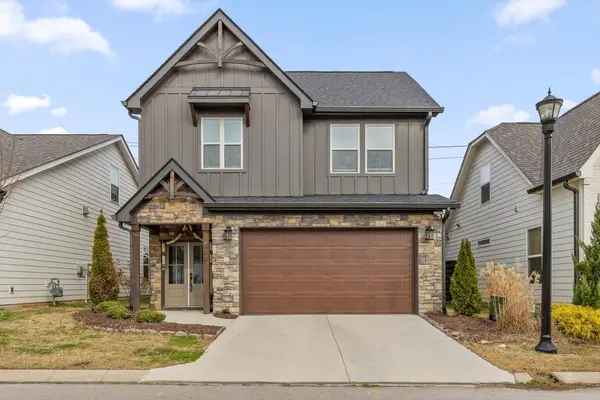 $525,000Active3 beds 3 baths2,200 sq. ft.
$525,000Active3 beds 3 baths2,200 sq. ft.8187 Lemonade Street, Chattanooga, TN 37421
MLS# 1526230Listed by: BERKSHIRE HATHAWAY HOMESERVICES J DOUGLAS PROPERTIES - New
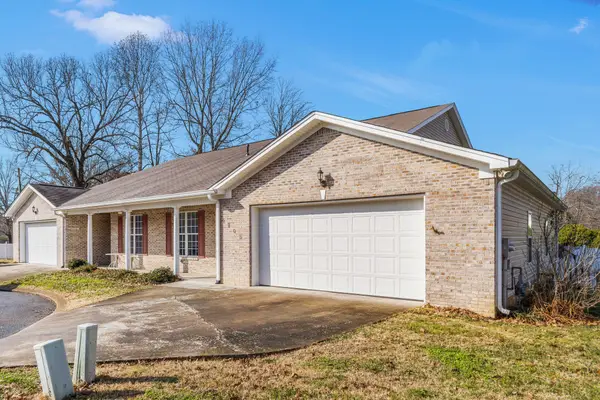 $289,900Active2 beds 2 baths1,750 sq. ft.
$289,900Active2 beds 2 baths1,750 sq. ft.6805 French Quarter Court, Hixson, TN 37343
MLS# 1526307Listed by: KELLER WILLIAMS REALTY - New
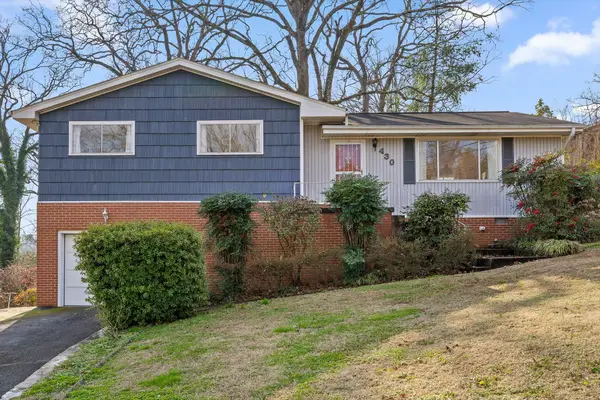 $315,000Active3 beds 2 baths1,404 sq. ft.
$315,000Active3 beds 2 baths1,404 sq. ft.430 Appian Way, Chattanooga, TN 37415
MLS# 1526309Listed by: REAL ESTATE PARTNERS CHATTANOOGA LLC - New
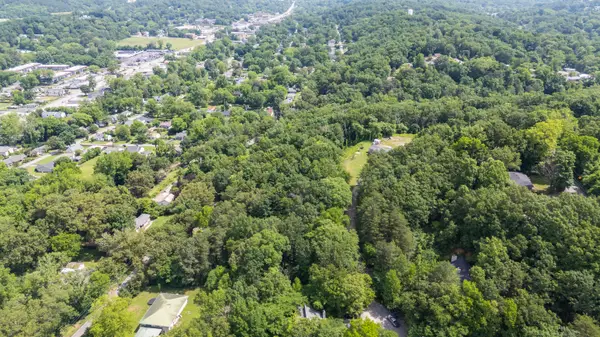 $119,000Active3 Acres
$119,000Active3 Acres3227 Joselin Lane, Chattanooga, TN 37415
MLS# 1526312Listed by: RE/MAX PROPERTIES - New
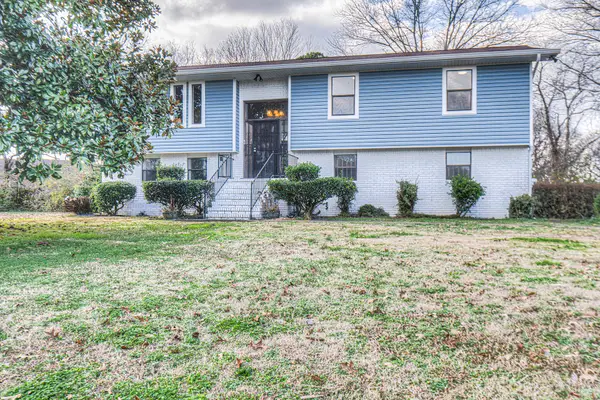 $275,000Active3 beds 2 baths2,187 sq. ft.
$275,000Active3 beds 2 baths2,187 sq. ft.901 Hawthorne Court, Chattanooga, TN 37406
MLS# 1526313Listed by: 1 PERCENT LISTS SCENIC CITY - New
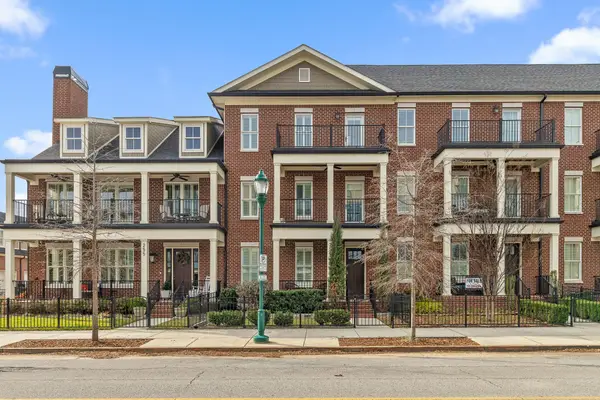 $1,495,000Active4 beds 5 baths4,025 sq. ft.
$1,495,000Active4 beds 5 baths4,025 sq. ft.251 Walnut Street, Chattanooga, TN 37403
MLS# 1526316Listed by: REAL ESTATE PARTNERS CHATTANOOGA LLC - New
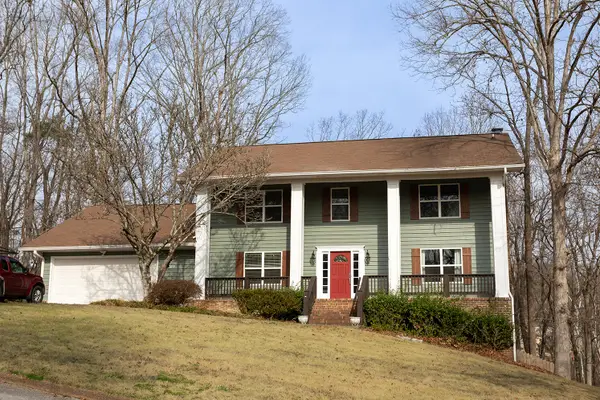 $535,000Active4 beds 4 baths3,703 sq. ft.
$535,000Active4 beds 4 baths3,703 sq. ft.1809 Colonial Shores Drive, Hixson, TN 37343
MLS# 1526317Listed by: KELLER WILLIAMS
