780 Norfolk Green Circle, Chattanooga, TN 37421
Local realty services provided by:Better Homes and Gardens Real Estate Jackson Realty
780 Norfolk Green Circle,Chattanooga, TN 37421
$499,000
- 4 Beds
- 3 Baths
- 2,367 sq. ft.
- Single family
- Active
Listed by: jake kellerhals, lauren shaheen
Office: keller williams realty
MLS#:1522581
Source:TN_CAR
Price summary
- Price:$499,000
- Price per sq. ft.:$210.82
- Monthly HOA dues:$37.5
About this home
Home for the holidays, and beyond!!
MOTIVATED SELLERS ready to make YOUR best Christmas ever!
The perfect family home with true main-level living and thoughtful design throughout! Welcome to 780 Norfolk Green - a beautifully maintained all-brick home on a completely flat corner lot in the heart of East Brainerd, just minutes from I-75, Hamilton Place, shopping, and schools.
This home offers a predominantly single-story layout. The spacious primary suite and two guest bedrooms are all on the main level, making everyday living incredibly convenient—ideal for retirees or anyone seeking single-level comfort. Upstairs, a private bonus room/fourth bedroom provides the ultimate flexible space: perfect for a home office, media room, guest suite, or second living area (hello, man cave!). Separated by a pocket door with its own full bath and walk-in attic access, this space offers privacy and endless possibilities.
At the heart of the home is a huge living room with a cozy fireplace—imagine gathering here for the holidays! The living room flows directly out to the back deck and outdoor entertaining area, perfect for family celebrations or relaxing evenings. Just off the living room is the oversized kitchen, complete with tons of cabinetry, double ovens, bay windows, and an additional sitting/keeping area that adds both comfort and function.
Bay windows throughout the kitchen, dining, and primary suite flood the home with natural light, and beautiful real hardwood floors add warmth and timeless elegance. Thoughtful upgrades—like extra storage, built-ins, and smart layout choices—set this home apart. New Construcion in Chattanooga simply doesn't hold a candle to this quality of craftsmanship. Builders today don't make lots like this, or include the extras you'll find here.
This is a well-designed, move-in-ready home with space to grow, entertain, and live with ease. Make this one yours for the holidays!
Buyer to verify all information deemed impo
Contact an agent
Home facts
- Year built:1999
- Listing ID #:1522581
- Added:60 day(s) ago
- Updated:December 17, 2025 at 06:56 PM
Rooms and interior
- Bedrooms:4
- Total bathrooms:3
- Full bathrooms:3
- Living area:2,367 sq. ft.
Heating and cooling
- Cooling:Central Air, Electric, Multi Units
- Heating:Central, Heating, Natural Gas
Structure and exterior
- Roof:Shingle
- Year built:1999
- Building area:2,367 sq. ft.
- Lot area:0.4 Acres
Utilities
- Water:Public
- Sewer:Public Sewer, Sewer Connected
Finances and disclosures
- Price:$499,000
- Price per sq. ft.:$210.82
- Tax amount:$3,945
New listings near 780 Norfolk Green Circle
- New
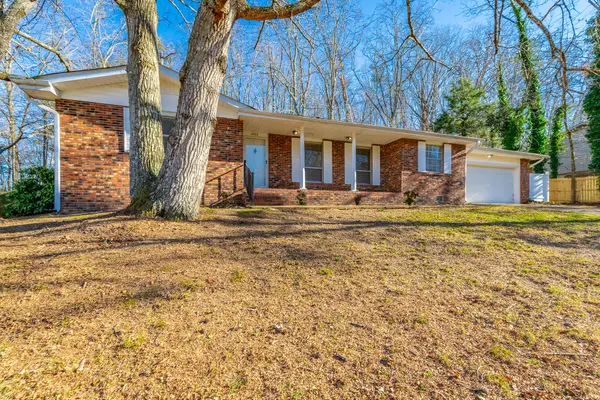 $274,900Active3 beds 2 baths1,833 sq. ft.
$274,900Active3 beds 2 baths1,833 sq. ft.2500 Shenandoah Drive, Chattanooga, TN 37421
MLS# 1525434Listed by: KELLER WILLIAMS REALTY - New
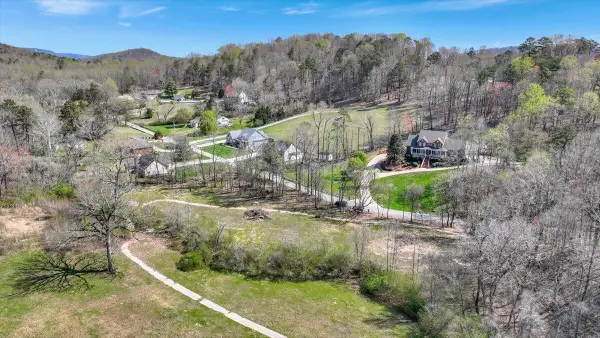 $289,000Active0.66 Acres
$289,000Active0.66 Acres1009 Reads Lake Road #Lot 5, Chattanooga, TN 37415
MLS# 1525436Listed by: FLETCHER BRIGHT REALTY - New
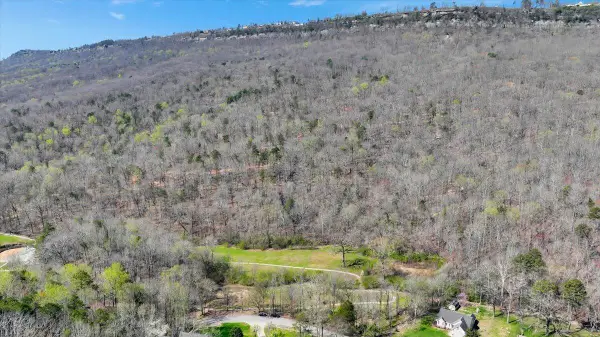 $289,000Active0.47 Acres
$289,000Active0.47 Acres1009 Reads Lake Road #Lot 6, Chattanooga, TN 37415
MLS# 1525437Listed by: FLETCHER BRIGHT REALTY - New
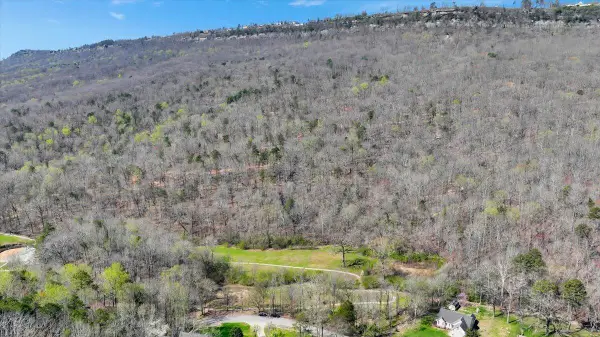 $289,000Active5.19 Acres
$289,000Active5.19 Acres1009 Reads Lake Road #Lot 8, Chattanooga, TN 37415
MLS# 1525439Listed by: FLETCHER BRIGHT REALTY - New
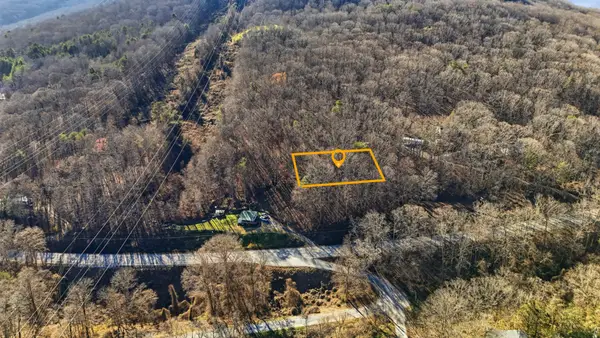 $15,000Active0.38 Acres
$15,000Active0.38 Acres4512 Cummings Highway, Chattanooga, TN 37419
MLS# 3066467Listed by: RE/MAX RENAISSANCE - New
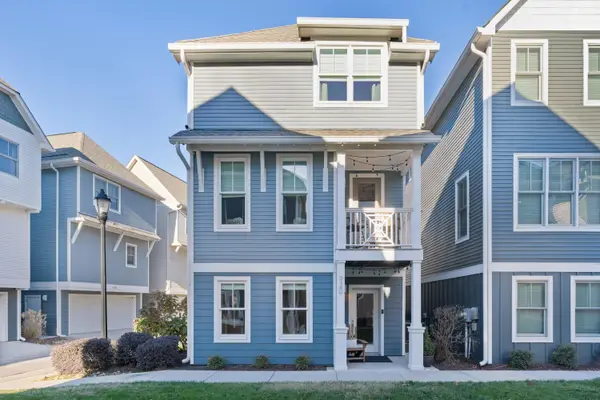 $725,000Active4 beds 4 baths2,163 sq. ft.
$725,000Active4 beds 4 baths2,163 sq. ft.920 Islander Way, Chattanooga, TN 37402
MLS# 1525425Listed by: KELLER WILLIAMS REALTY - New
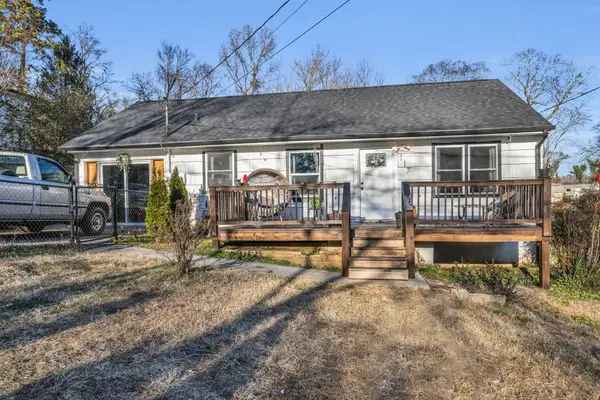 $335,000Active3 beds 2 baths1,375 sq. ft.
$335,000Active3 beds 2 baths1,375 sq. ft.117 Laurel Drive, Chattanooga, TN 37415
MLS# 1525416Listed by: KELLER WILLIAMS REALTY - Open Sun, 1 to 3pmNew
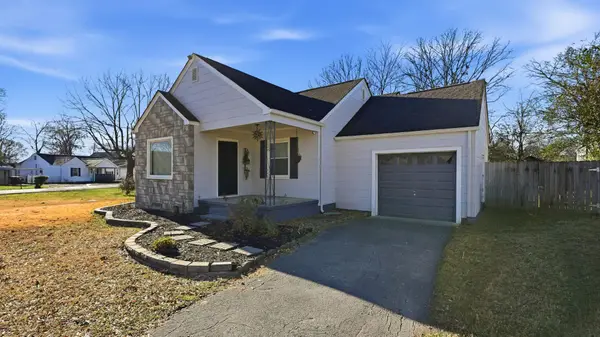 $225,000Active3 beds 1 baths1,020 sq. ft.
$225,000Active3 beds 1 baths1,020 sq. ft.1601 Castleberry Avenue, Chattanooga, TN 37412
MLS# 3058043Listed by: ZACH TAYLOR CHATTANOOGA - Open Sun, 2 to 4pm
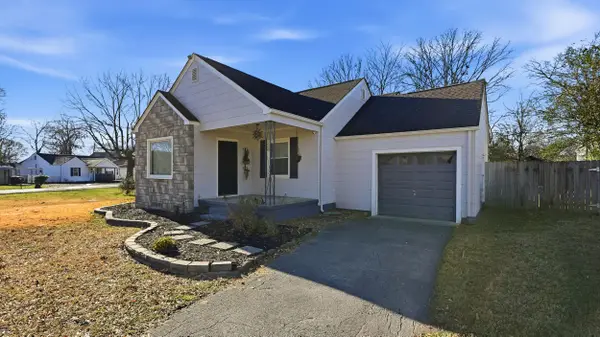 $225,000Active3 beds 1 baths1,020 sq. ft.
$225,000Active3 beds 1 baths1,020 sq. ft.1601 Castleberry Avenue, Chattanooga, TN 37412
MLS# 1524811Listed by: ZACH TAYLOR - CHATTANOOGA - New
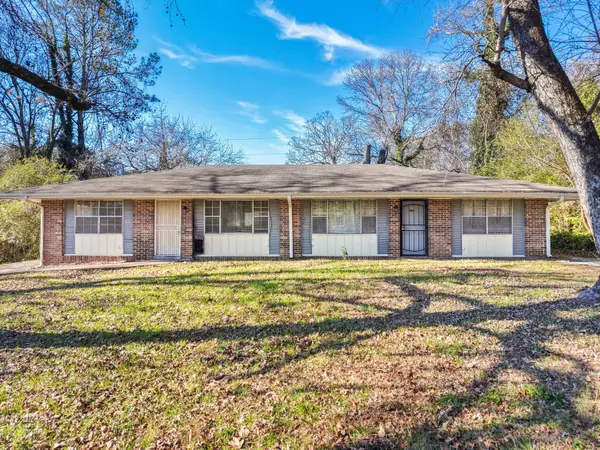 $337,000Active-- beds -- baths1,920 sq. ft.
$337,000Active-- beds -- baths1,920 sq. ft.4061 Teakwood Drive, Chattanooga, TN 37416
MLS# 1525188Listed by: EXP REALTY, LLC
