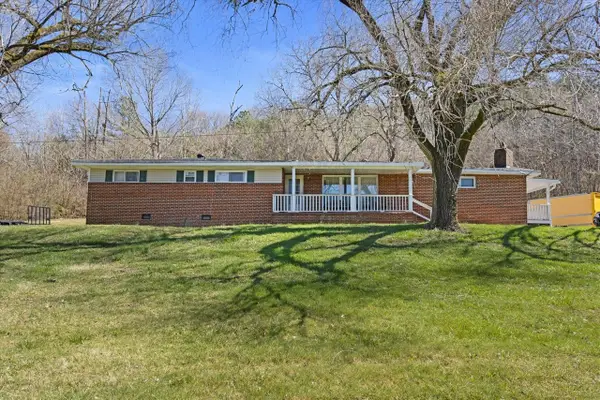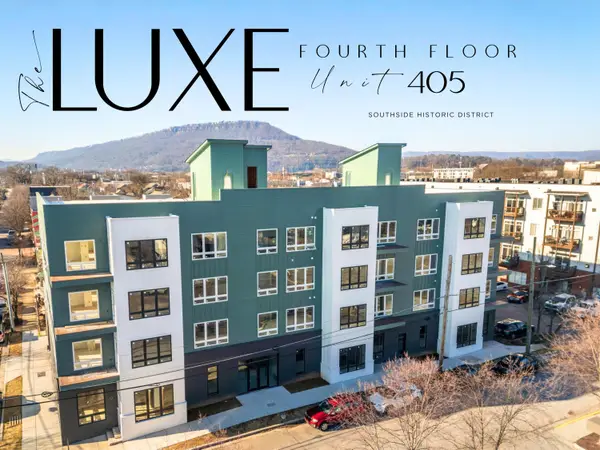7897 Honeycomb Lane, Chattanooga, TN 37421
Local realty services provided by:Better Homes and Gardens Real Estate Signature Brokers
7897 Honeycomb Lane,Chattanooga, TN 37421
$629,900
- 4 Beds
- 3 Baths
- 2,600 sq. ft.
- Single family
- Active
Listed by: kathryn jung
Office: greentech homes llc.
MLS#:1522870
Source:TN_CAR
Price summary
- Price:$629,900
- Price per sq. ft.:$242.27
- Monthly HOA dues:$87
About this home
~ $18,000 Builder Incentive — use towards closing costs, rate buy down, or appliance package! ~
Welcome to this MOVE IN READY Cumberland Plan by Greentech Homes, located in the highly desirable Heritage Walk community of East Brainerd — where timeless design meets modern comfort. This home is truly one you don't want to miss!
From the moment you arrive, you're greeted by stunning curb appeal, gas lanterns, brick accents, and front porch living that exudes Southern charm. With the garage tucked at the rear, the home's beautiful landscaping and classic street lamps create a welcoming, walkable feel.
Inside, soaring 10' ceilings greet you as you enter the spacious foyer that opens to a dining room with custom board-and-batten detail and a main-level flex room with doors — ideal for a home office, playroom, or fitness space. The open-concept kitchen and living area feature abundant natural light, a chef's kitchen with KitchenAid gas appliances, an externally vented hood, and a large island perfect for gathering. The living room's fireplace, framed by built-in cabinetry, adds a touch of custom elegance.
The primary suite on the main level provides convenience and comfort for any stage of life. Step outside to a covered side patio and private yard, ideal for grilling, hosting, or unwinding outdoors. Upstairs offers three spacious guest bedrooms, a bonus room, guest bath, and walk-out attic storage for ultimate versatility.
Set within one of East Brainerd's most desirable communities, Heritage Walk offers private access to Heritage Park with a playground, dog park, and over 10 miles of connected walking trails to nearby shops and eateries. Enjoy unmatched convenience just minutes from Trader Joe's, Whole Foods, Target, and Hamilton Place Mall. Reach out today for your personalized tour!
Contact an agent
Home facts
- Year built:2025
- Listing ID #:1522870
- Added:111 day(s) ago
- Updated:February 05, 2026 at 03:53 PM
Rooms and interior
- Bedrooms:4
- Total bathrooms:3
- Full bathrooms:2
- Half bathrooms:1
- Living area:2,600 sq. ft.
Heating and cooling
- Cooling:Ceiling Fan(s), Central Air, Electric, Zoned
- Heating:Central, Electric, Heating
Structure and exterior
- Roof:Shingle
- Year built:2025
- Building area:2,600 sq. ft.
- Lot area:0.14 Acres
Utilities
- Water:Public, Water Connected
- Sewer:Public Sewer, Sewer Connected
Finances and disclosures
- Price:$629,900
- Price per sq. ft.:$242.27
New listings near 7897 Honeycomb Lane
- New
 $37,900Active0.55 Acres
$37,900Active0.55 Acres3559 Dodson Avenue, Chattanooga, TN 37406
MLS# 1528366Listed by: REAL BROKER - New
 $285,000Active3 beds 1 baths1,416 sq. ft.
$285,000Active3 beds 1 baths1,416 sq. ft.3741 Cuscowilla Trail, Chattanooga, TN 37415
MLS# 1528345Listed by: LIFESTYLES REALTY TENNESSEE, INC - New
 $1,750,000Active5 beds 6 baths4,900 sq. ft.
$1,750,000Active5 beds 6 baths4,900 sq. ft.3124 Galena Circle #832, Chattanooga, TN 37419
MLS# 1528347Listed by: KELLER WILLIAMS REALTY - New
 $429,000Active4 beds 2 baths1,596 sq. ft.
$429,000Active4 beds 2 baths1,596 sq. ft.2109 Lyndon Avenue, Chattanooga, TN 37415
MLS# 1528356Listed by: REAL BROKER - New
 $235,100Active4 beds 2 baths2,621 sq. ft.
$235,100Active4 beds 2 baths2,621 sq. ft.930 Runyan Dr, Chattanooga, TN 37405
MLS# 3128570Listed by: BRADFORD REAL ESTATE - New
 $559,500Active3 beds 3 baths2,404 sq. ft.
$559,500Active3 beds 3 baths2,404 sq. ft.2895 Butlers Green Circle #72, Chattanooga, TN 37421
MLS# 1528334Listed by: EAH BROKERAGE, LP - New
 $275,000Active3 beds 2 baths1,244 sq. ft.
$275,000Active3 beds 2 baths1,244 sq. ft.9208 Misty Ridge Drive, Chattanooga, TN 37416
MLS# 1528335Listed by: ROGUE REAL ESTATE COMPANY LLC - Open Sun, 1 to 3pmNew
 $549,000Active2 beds 2 baths1,189 sq. ft.
$549,000Active2 beds 2 baths1,189 sq. ft.1603 Long Street #203, Chattanooga, TN 37408
MLS# 1528337Listed by: REAL ESTATE PARTNERS CHATTANOOGA LLC - New
 $335,000Active3 beds 2 baths1,638 sq. ft.
$335,000Active3 beds 2 baths1,638 sq. ft.7848 Legacy Park Court, Chattanooga, TN 37421
MLS# 1528338Listed by: KELLER WILLIAMS REALTY - Open Sun, 1 to 3pmNew
 $749,000Active2 beds 2 baths1,409 sq. ft.
$749,000Active2 beds 2 baths1,409 sq. ft.1603 Long Street #405, Chattanooga, TN 37408
MLS# 1528340Listed by: REAL ESTATE PARTNERS CHATTANOOGA LLC

