7901 Hamilton Mill Drive, Chattanooga, TN 37421
Local realty services provided by:Better Homes and Gardens Real Estate Signature Brokers
7901 Hamilton Mill Drive,Chattanooga, TN 37421
$335,000
- 2 Beds
- 2 Baths
- 1,329 sq. ft.
- Single family
- Pending
Listed by: maggie p armstrong
Office: keller williams realty
MLS#:1516237
Source:TN_CAR
Price summary
- Price:$335,000
- Price per sq. ft.:$252.07
- Monthly HOA dues:$10
About this home
Discover the Perfect Blend of Comfort and Convenience in this beautifully renovated, one-level home perfectly situated near your favorite restaurants, shopping, parks, hospitals, and the airport, with easy access to I-75 and everything Chattanooga has to offer. Built in 1996 and nestled on a large, level lot in the highly desirable Hamilton Mill neighborhood, this home offers an open-concept floor plan with two spacious bedrooms and two full bathrooms, ideal for families or individuals seeking low-maintenance living. As you enter, you'll immediately notice the quality finishes throughout. The first bedroom and a full guest bath are conveniently located near the entrance, while the spacious owner's suite features a tray ceiling, recessed lighting, crown molding, and a private ensuite with double vanities, a jetted soaking tub, a glass-enclosed tiled shower, and a walk-in closet. Hardwood floors flow seamlessly through the living areas, complemented by vaulted ceilings, built-in shelving, a gas fireplace, and an abundance of natural light. The dining area connects to an updated kitchen equipped with granite countertops, a tile backsplash, custom cabinetry, stainless steel appliances, an undermount sink, and a pantry for additional storage. Additional features include a dedicated laundry room with a storage closet, an attached two-car garage, a large back deck perfect for entertaining, and a fully fenced yard that's large enough to add a pool if desired. Located just 15 minutes from downtown Chattanooga, this move-in-ready home offers comfort, style, and the convenience of being close to everything you need. Schedule your private showing today and discover why this Hamilton Mill home is the perfect place to call your own. You deserve to live here! This is a Short Sale.
Contact an agent
Home facts
- Year built:1996
- Listing ID #:1516237
- Added:166 day(s) ago
- Updated:December 21, 2025 at 08:31 AM
Rooms and interior
- Bedrooms:2
- Total bathrooms:2
- Full bathrooms:2
- Living area:1,329 sq. ft.
Heating and cooling
- Cooling:Ceiling Fan(s), Central Air, Electric
- Heating:Central, Forced Air, Heating, Natural Gas
Structure and exterior
- Roof:Asphalt, Shingle
- Year built:1996
- Building area:1,329 sq. ft.
- Lot area:0.15 Acres
Utilities
- Water:Public, Water Connected
- Sewer:Public Sewer, Sewer Connected
Finances and disclosures
- Price:$335,000
- Price per sq. ft.:$252.07
- Tax amount:$2,345
New listings near 7901 Hamilton Mill Drive
- New
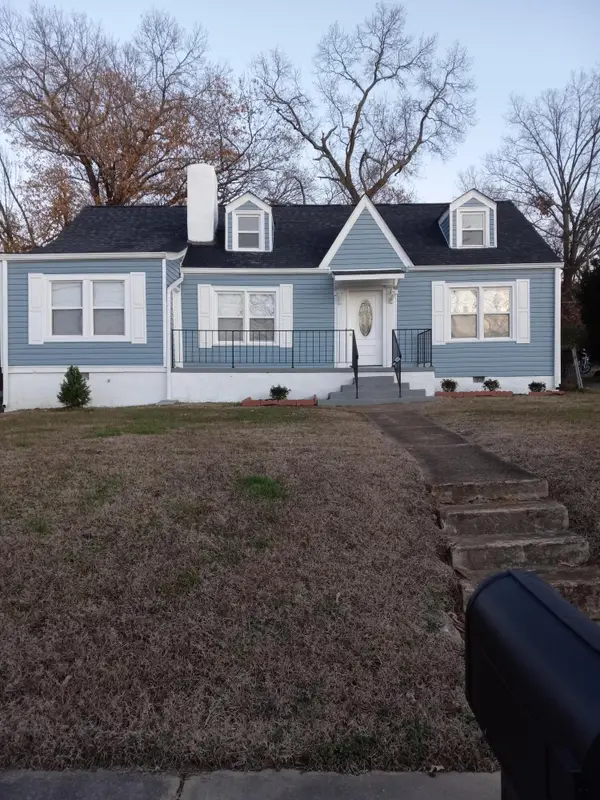 $359,000Active5 beds 2 baths1,557 sq. ft.
$359,000Active5 beds 2 baths1,557 sq. ft.508 Kilmer Street, Chattanooga, TN 37404
MLS# 1525539Listed by: CHATTANOOGA REAL ESTATE CO - Open Sun, 9am to 9pmNew
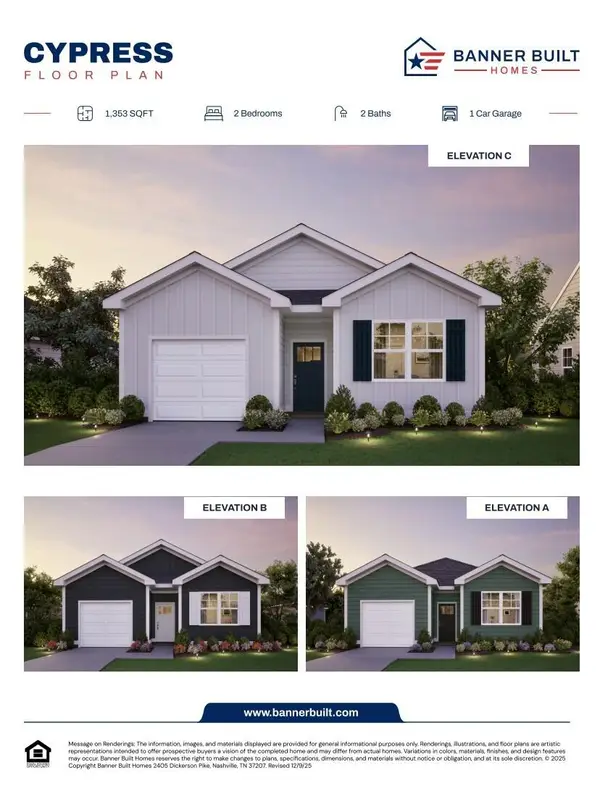 $324,900Active2 beds 2 baths1,353 sq. ft.
$324,900Active2 beds 2 baths1,353 sq. ft.7610 Nightingale Court #54, Chattanooga, TN 37421
MLS# 1525536Listed by: LEGACY SOUTH BROKERAGE, LLC - New
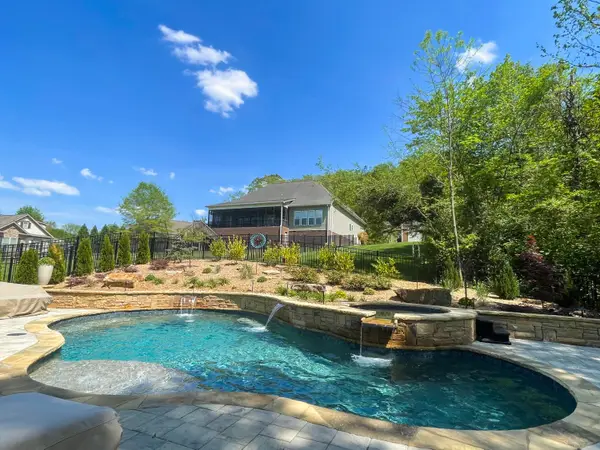 $795,000Active4 beds 3 baths2,900 sq. ft.
$795,000Active4 beds 3 baths2,900 sq. ft.1150 Saddlebrook Drive #195, Chattanooga, TN 37405
MLS# 1525531Listed by: KELLER WILLIAMS REALTY - New
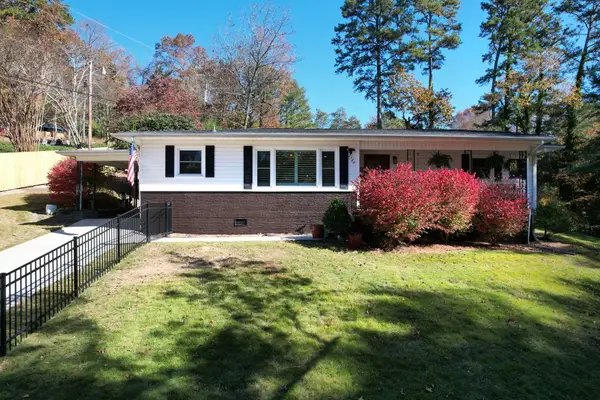 $485,000Active3 beds 2 baths1,529 sq. ft.
$485,000Active3 beds 2 baths1,529 sq. ft.2589 Avalon Circle, Chattanooga, TN 37415
MLS# 1525533Listed by: CRYE-LEIKE, REALTORS 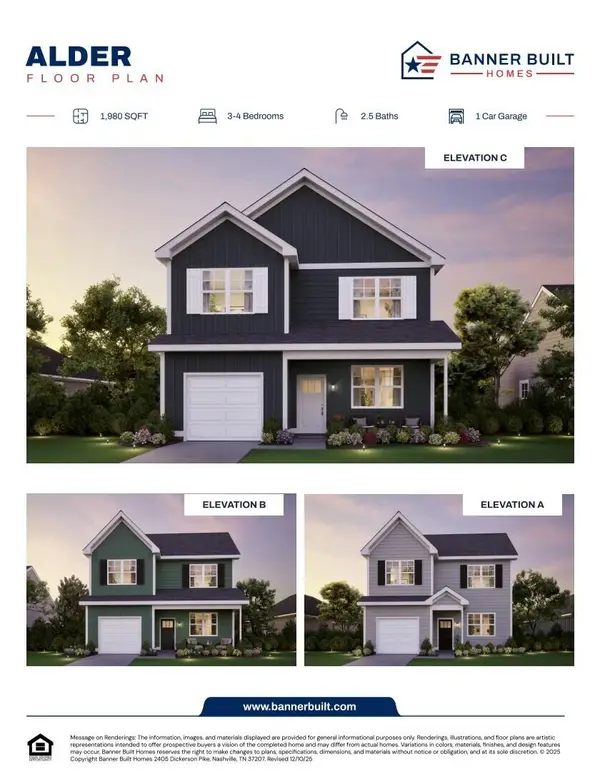 $379,900Pending3 beds 3 baths1,880 sq. ft.
$379,900Pending3 beds 3 baths1,880 sq. ft.7603 Nightingale Court #51, Chattanooga, TN 37421
MLS# 1525525Listed by: LEGACY SOUTH BROKERAGE, LLC- New
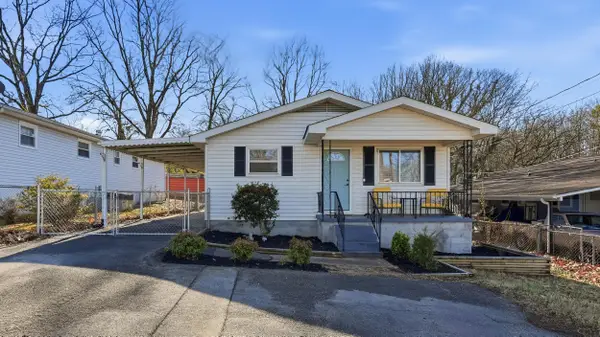 $240,000Active3 beds 2 baths1,040 sq. ft.
$240,000Active3 beds 2 baths1,040 sq. ft.6016 Welworth Avenue, Chattanooga, TN 37412
MLS# 1525527Listed by: KELLER WILLIAMS REALTY - New
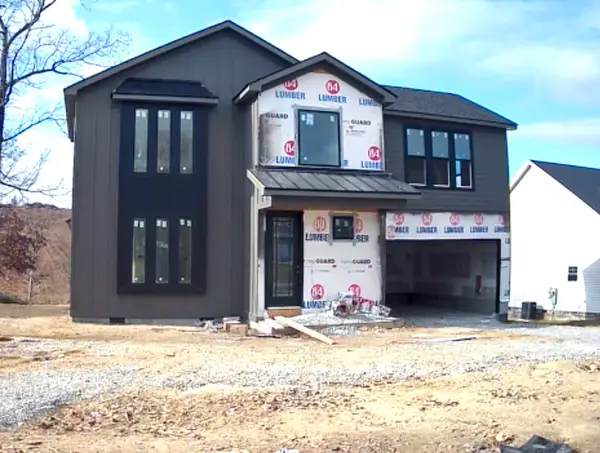 $435,000Active3 beds 4 baths1,900 sq. ft.
$435,000Active3 beds 4 baths1,900 sq. ft.8112 Fallen Maple Drive, Chattanooga, TN 37421
MLS# 1525528Listed by: REAL ESTATE 9, LLC - New
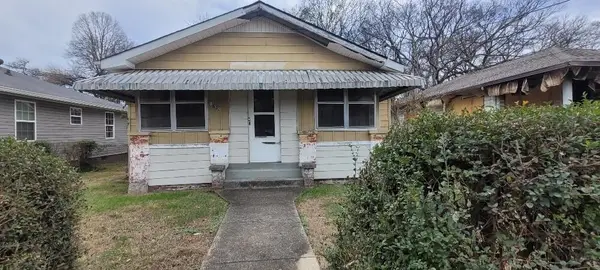 $110,000Active4 beds 2 baths1,296 sq. ft.
$110,000Active4 beds 2 baths1,296 sq. ft.1812 Newton Street, Chattanooga, TN 37406
MLS# 1525519Listed by: CRYE-LEIKE, REALTORS 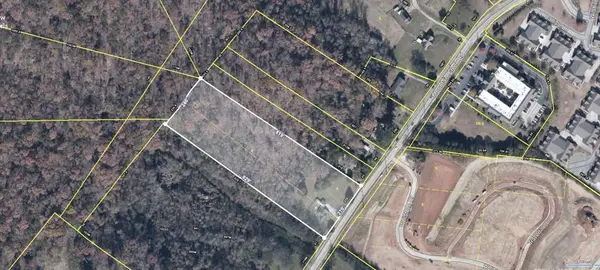 $799,900Active5.1 Acres
$799,900Active5.1 Acres1123 Mountain Creek Road #3, Chattanooga, TN 37405
MLS# 419689Listed by: KELLER WILLIAMS REALTY - CHATTANOOGA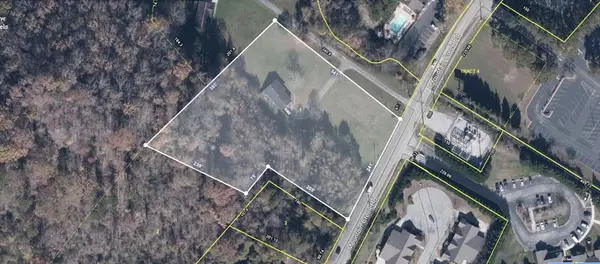 $599,000Active2.83 Acres
$599,000Active2.83 Acres1161 Mountain Creek Road #1, Chattanooga, TN 37405
MLS# 419690Listed by: KELLER WILLIAMS REALTY - CHATTANOOGA
