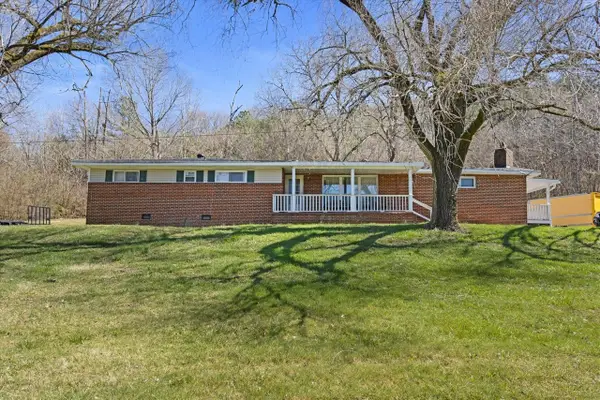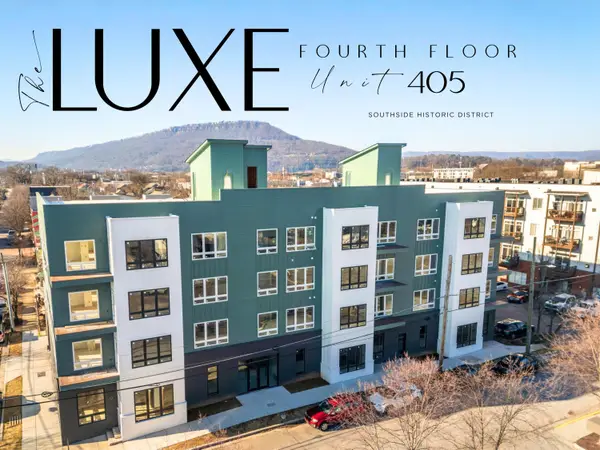7915 Dancing Fern Trail, Chattanooga, TN 37421
Local realty services provided by:Better Homes and Gardens Real Estate Jackson Realty
7915 Dancing Fern Trail,Chattanooga, TN 37421
$675,000
- 4 Beds
- 4 Baths
- 3,328 sq. ft.
- Single family
- Active
Listed by: katherine p smith, carlyn p voges
Office: keller williams realty
MLS#:1523454
Source:TN_CAR
Price summary
- Price:$675,000
- Price per sq. ft.:$202.82
- Monthly HOA dues:$308.33
About this home
Located on a quiet cul-de-sac in the desirable Carriage Home section of Council Fire, this beautiful brick home offers spacious rooms, thoughtful design, and inviting outdoor spaces.
The main level features a large two-story great room with built-ins and a cozy gas fireplace, a private primary suite, a fabulous eat-in kitchen, a separate dining room, a powder room, and a laundry area. Upstairs, you'll find three generously sized bedrooms, one with a private full bath, plus another full bath and a loft area overlooking the great room and entryway.
Enjoy outdoor living with a private screened-in porch, patio, and fenced backyard, perfect for relaxing or entertaining. With its ideal location and functional floor plan, this home combines comfort, style, and convenience.
Living in Council Fire means more than just a beautiful home; it's a lifestyle. Residents enjoy access to a championship golf course, tennis courts, a swimming pool, and a welcoming clubhouse with dining and event spaces. A full calendar of community activities —from tournaments and seasonal celebrations to family-friendly gatherings —fosters connection and camaraderie among neighbors. Council Fire is a place where friendships are made, pride runs deep, and community truly feels like home.
Contact an agent
Home facts
- Year built:1999
- Listing ID #:1523454
- Added:99 day(s) ago
- Updated:February 11, 2026 at 06:00 PM
Rooms and interior
- Bedrooms:4
- Total bathrooms:4
- Full bathrooms:3
- Half bathrooms:1
- Living area:3,328 sq. ft.
Heating and cooling
- Cooling:Central Air, Multi Units
- Heating:Central, Heating, Natural Gas
Structure and exterior
- Roof:Shingle
- Year built:1999
- Building area:3,328 sq. ft.
- Lot area:0.17 Acres
Utilities
- Water:Public
- Sewer:Public Sewer, Sewer Connected
Finances and disclosures
- Price:$675,000
- Price per sq. ft.:$202.82
- Tax amount:$4,936
New listings near 7915 Dancing Fern Trail
- New
 $37,900Active0.55 Acres
$37,900Active0.55 Acres3559 Dodson Avenue, Chattanooga, TN 37406
MLS# 1528366Listed by: REAL BROKER - New
 $285,000Active3 beds 1 baths1,416 sq. ft.
$285,000Active3 beds 1 baths1,416 sq. ft.3741 Cuscowilla Trail, Chattanooga, TN 37415
MLS# 1528345Listed by: LIFESTYLES REALTY TENNESSEE, INC - New
 $1,750,000Active5 beds 6 baths4,900 sq. ft.
$1,750,000Active5 beds 6 baths4,900 sq. ft.3124 Galena Circle #832, Chattanooga, TN 37419
MLS# 1528347Listed by: KELLER WILLIAMS REALTY - New
 $429,000Active4 beds 2 baths1,596 sq. ft.
$429,000Active4 beds 2 baths1,596 sq. ft.2109 Lyndon Avenue, Chattanooga, TN 37415
MLS# 1528356Listed by: REAL BROKER - New
 $235,100Active4 beds 2 baths2,621 sq. ft.
$235,100Active4 beds 2 baths2,621 sq. ft.930 Runyan Dr, Chattanooga, TN 37405
MLS# 3128570Listed by: BRADFORD REAL ESTATE - New
 $559,500Active3 beds 3 baths2,404 sq. ft.
$559,500Active3 beds 3 baths2,404 sq. ft.2895 Butlers Green Circle #72, Chattanooga, TN 37421
MLS# 1528334Listed by: EAH BROKERAGE, LP - New
 $275,000Active3 beds 2 baths1,244 sq. ft.
$275,000Active3 beds 2 baths1,244 sq. ft.9208 Misty Ridge Drive, Chattanooga, TN 37416
MLS# 1528335Listed by: ROGUE REAL ESTATE COMPANY LLC - Open Sun, 1 to 3pmNew
 $549,000Active2 beds 2 baths1,189 sq. ft.
$549,000Active2 beds 2 baths1,189 sq. ft.1603 Long Street #203, Chattanooga, TN 37408
MLS# 1528337Listed by: REAL ESTATE PARTNERS CHATTANOOGA LLC - New
 $335,000Active3 beds 2 baths1,638 sq. ft.
$335,000Active3 beds 2 baths1,638 sq. ft.7848 Legacy Park Court, Chattanooga, TN 37421
MLS# 1528338Listed by: KELLER WILLIAMS REALTY - Open Sun, 1 to 3pmNew
 $749,000Active2 beds 2 baths1,409 sq. ft.
$749,000Active2 beds 2 baths1,409 sq. ft.1603 Long Street #405, Chattanooga, TN 37408
MLS# 1528340Listed by: REAL ESTATE PARTNERS CHATTANOOGA LLC

