799 Norfolk Green Circle, Chattanooga, TN 37421
Local realty services provided by:Better Homes and Gardens Real Estate Signature Brokers
799 Norfolk Green Circle,Chattanooga, TN 37421
$593,500
- 4 Beds
- 3 Baths
- 2,501 sq. ft.
- Single family
- Active
Listed by: bryce ledford
Office: real estate partners chattanooga llc.
MLS#:1519463
Source:TN_CAR
Price summary
- Price:$593,500
- Price per sq. ft.:$237.31
- Monthly HOA dues:$58.33
About this home
Welcome to 799 Norfolk Green Circle, a stunning home located in the desirable Heritage Green subdivision. This 4br/2.5b residence seamlessly blends modern luxury with timeless charm, featuring exposed beams, spacious insulated 2 car garage and elegant gold accents throughout. The gourmet kitchen boasts pristine quartz countertops, perfect for both everyday cooking and entertaining guests. With a covered deck overlooking a private backyard its the perfect place to unwind after a long day.
Conveniently situated near the Council Fire Golf Club (2 minutes), Erlanger Hospital (6 Min), Hamilton Place Mall (6 min) and Volkswagen (13 min), this home offers unparalleled access to top-tier amenities and services. Whether you're an avid golfer, a medical professional, or a shopping enthusiast, you'll find everything you need just moments away.
Experience the perfect combination of style, comfort, and convenience at 799 Norfolk Green Circle. Call today to schedule your private tour today and discover your dream home!
Contact an agent
Home facts
- Year built:2023
- Listing ID #:1519463
- Added:390 day(s) ago
- Updated:December 17, 2025 at 06:56 PM
Rooms and interior
- Bedrooms:4
- Total bathrooms:3
- Full bathrooms:2
- Half bathrooms:1
- Living area:2,501 sq. ft.
Heating and cooling
- Cooling:Central Air, Electric, Multi Units
- Heating:Central, Heating, Natural Gas
Structure and exterior
- Roof:Asphalt, Shingle
- Year built:2023
- Building area:2,501 sq. ft.
- Lot area:0.19 Acres
Utilities
- Water:Public, Water Connected
- Sewer:Public Sewer, Sewer Connected
Finances and disclosures
- Price:$593,500
- Price per sq. ft.:$237.31
- Tax amount:$4,172
New listings near 799 Norfolk Green Circle
- New
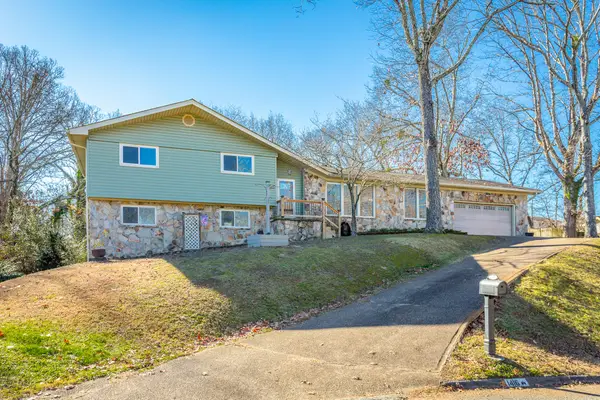 $419,900Active4 beds 3 baths2,231 sq. ft.
$419,900Active4 beds 3 baths2,231 sq. ft.1416 Highcrest Drive, Hixson, TN 37343
MLS# 1525455Listed by: KELLER WILLIAMS REALTY - New
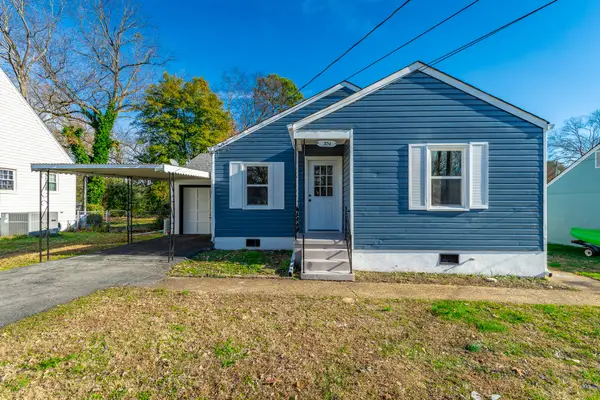 $259,900Active3 beds 2 baths1,760 sq. ft.
$259,900Active3 beds 2 baths1,760 sq. ft.304 N Howell Avenue, Chattanooga, TN 37411
MLS# 1525461Listed by: CRYE-LEIKE, REALTORS - New
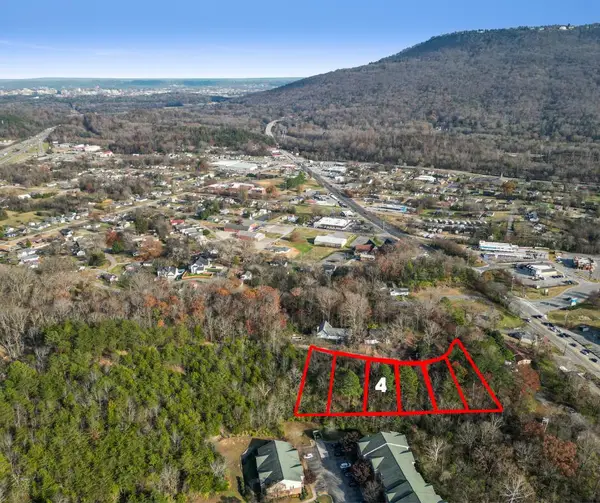 $47,000Active0.31 Acres
$47,000Active0.31 Acres0 Rose Circle #Lot 4, Chattanooga, TN 37419
MLS# 1525463Listed by: HUNT & NEST REALTY - New
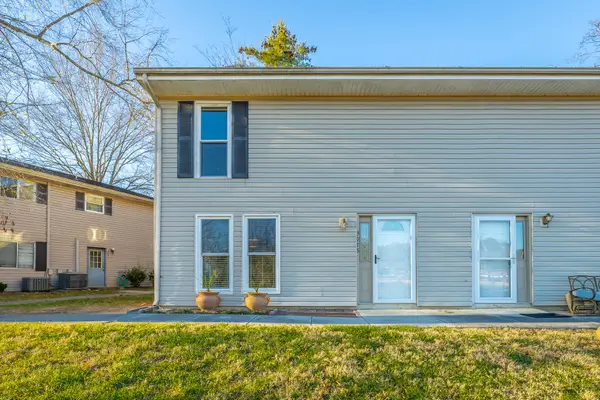 $185,000Active2 beds 2 baths924 sq. ft.
$185,000Active2 beds 2 baths924 sq. ft.3976 N Quail Lane, Chattanooga, TN 37415
MLS# 1525445Listed by: REAL ESTATE PARTNERS CHATTANOOGA LLC 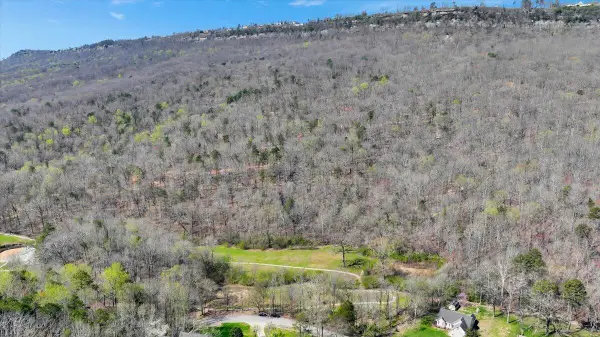 $289,000Pending0.56 Acres
$289,000Pending0.56 Acres1009 Reads Lake Road #Lot 7, Chattanooga, TN 37415
MLS# 1525438Listed by: FLETCHER BRIGHT REALTY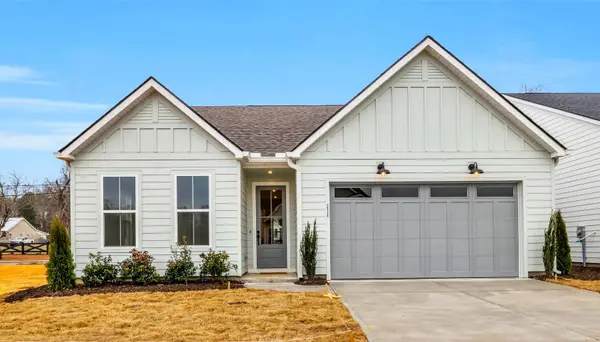 $420,023Pending2 beds 2 baths1,460 sq. ft.
$420,023Pending2 beds 2 baths1,460 sq. ft.2728 Butlers Green Circle #Lot 26, Chattanooga, TN 37421
MLS# 1525440Listed by: EAH BROKERAGE, LP- New
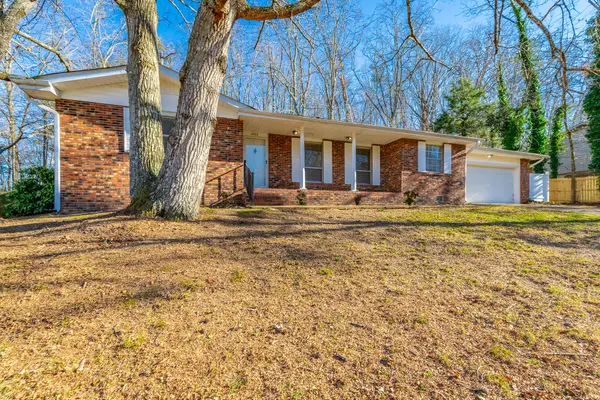 $274,900Active3 beds 2 baths1,833 sq. ft.
$274,900Active3 beds 2 baths1,833 sq. ft.2500 Shenandoah Drive, Chattanooga, TN 37421
MLS# 1525434Listed by: KELLER WILLIAMS REALTY - New
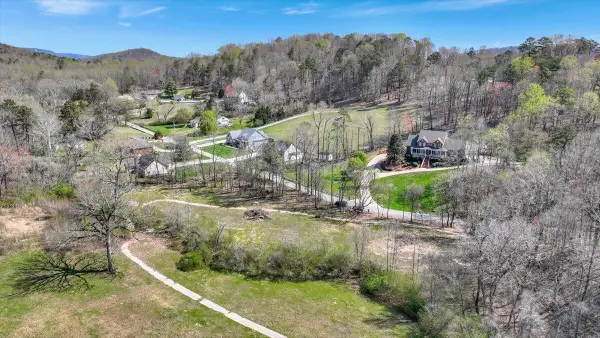 $289,000Active0.66 Acres
$289,000Active0.66 Acres1009 Reads Lake Road #Lot 5, Chattanooga, TN 37415
MLS# 1525436Listed by: FLETCHER BRIGHT REALTY - New
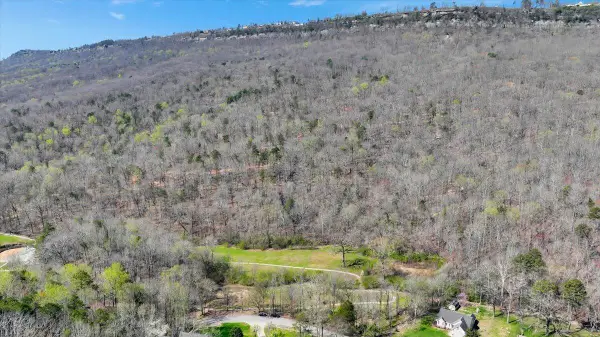 $289,000Active0.47 Acres
$289,000Active0.47 Acres1009 Reads Lake Road #Lot 6, Chattanooga, TN 37415
MLS# 1525437Listed by: FLETCHER BRIGHT REALTY - New
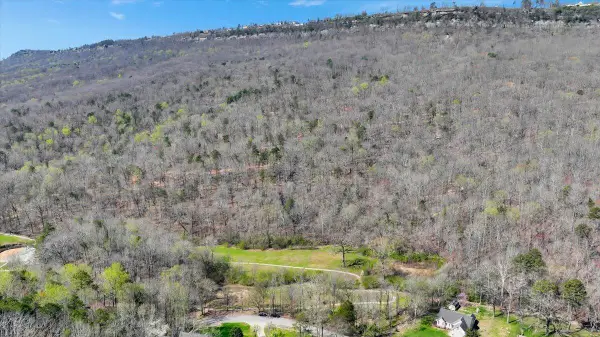 $289,000Active5.19 Acres
$289,000Active5.19 Acres1009 Reads Lake Road #Lot 8, Chattanooga, TN 37415
MLS# 1525439Listed by: FLETCHER BRIGHT REALTY
