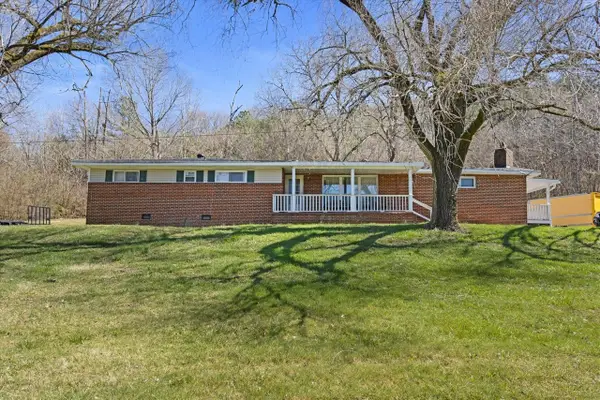801 Susan Carol Lane, Chattanooga, TN 37421
Local realty services provided by:Better Homes and Gardens Real Estate Signature Brokers
801 Susan Carol Lane,Chattanooga, TN 37421
$420,000
- 4 Beds
- 4 Baths
- 2,418 sq. ft.
- Single family
- Active
Listed by: jodi starnes
Office: re/max properties
MLS#:1517063
Source:TN_CAR
Price summary
- Price:$420,000
- Price per sq. ft.:$173.7
About this home
This beautiful 4 bedroom 4 bath 2 story plus a finished basement is one you don't want to miss. The home sits on a beautiful corner lot in this well established family neighborhood. As soon as you enter through the lovely front door you will feel welcome. From the foyer to the left you find the large inviting living room. The large dining room is perfect for the family dinners. This kitchen has an abundance of cabinets and good prep area. Pass through
the kitchen you will find the den that features a gas log fireplace. From there the glass doors take you to the deck that overlooks the huge fenced back yard giving security for the children or dogs to play. All the bedrooms are really good sized especially the owners suite that is huge with a walk in closet and great bathroom. Now we go to the basement that has a great family/game room. There is also a bedroom and bath. This area would be a wonderful teen suite. Also, in the basement is a storage area combination storm shelter. The 2 car garage that you enter from the side on the main level has plenty of storage area and disappearing attic stairs. The beautiful lot is 163.7X162.9. The neighborhood has a pool, club house and tennis court as an option for residents This Westview and E. Hamilton school zoned neighborhood is highly sought after. Close to shopping, hospitals, dining and the interstate. Yet, you pay county taxes. Schedule you appointment today!
Contact an agent
Home facts
- Year built:1986
- Listing ID #:1517063
- Added:207 day(s) ago
- Updated:February 12, 2026 at 03:27 PM
Rooms and interior
- Bedrooms:4
- Total bathrooms:4
- Full bathrooms:2
- Living area:2,418 sq. ft.
Heating and cooling
- Cooling:Ceiling Fan(s), Central Air, Electric, Multi Units
- Heating:Heating, Natural Gas
Structure and exterior
- Roof:Shingle
- Year built:1986
- Building area:2,418 sq. ft.
Utilities
- Water:Public, Water Connected
- Sewer:Septic Tank
Finances and disclosures
- Price:$420,000
- Price per sq. ft.:$173.7
- Tax amount:$1,479
New listings near 801 Susan Carol Lane
- New
 $122,900Active1 beds 1 baths644 sq. ft.
$122,900Active1 beds 1 baths644 sq. ft.2585 E 40th Street, Chattanooga, TN 37407
MLS# 1528115Listed by: KELLER WILLIAMS REALTY - New
 $37,900Active0.55 Acres
$37,900Active0.55 Acres3559 Dodson Avenue, Chattanooga, TN 37406
MLS# 1528366Listed by: REAL BROKER - New
 $285,000Active3 beds 1 baths1,416 sq. ft.
$285,000Active3 beds 1 baths1,416 sq. ft.3741 Cuscowilla Trail, Chattanooga, TN 37415
MLS# 1528345Listed by: LIFESTYLES REALTY TENNESSEE, INC - New
 $1,750,000Active5 beds 6 baths4,900 sq. ft.
$1,750,000Active5 beds 6 baths4,900 sq. ft.3124 Galena Circle #832, Chattanooga, TN 37419
MLS# 1528347Listed by: KELLER WILLIAMS REALTY - New
 $429,000Active4 beds 2 baths1,596 sq. ft.
$429,000Active4 beds 2 baths1,596 sq. ft.2109 Lyndon Avenue, Chattanooga, TN 37415
MLS# 1528356Listed by: REAL BROKER - New
 $235,100Active4 beds 2 baths2,621 sq. ft.
$235,100Active4 beds 2 baths2,621 sq. ft.930 Runyan Dr, Chattanooga, TN 37405
MLS# 3128570Listed by: BRADFORD REAL ESTATE - New
 $559,500Active3 beds 3 baths2,404 sq. ft.
$559,500Active3 beds 3 baths2,404 sq. ft.2895 Butlers Green Circle #72, Chattanooga, TN 37421
MLS# 1528334Listed by: EAH BROKERAGE, LP - New
 $275,000Active3 beds 2 baths1,244 sq. ft.
$275,000Active3 beds 2 baths1,244 sq. ft.9208 Misty Ridge Drive, Chattanooga, TN 37416
MLS# 1528335Listed by: ROGUE REAL ESTATE COMPANY LLC - Open Sun, 1 to 3pmNew
 $549,000Active2 beds 2 baths1,189 sq. ft.
$549,000Active2 beds 2 baths1,189 sq. ft.1603 Long Street #203, Chattanooga, TN 37408
MLS# 1528337Listed by: REAL ESTATE PARTNERS CHATTANOOGA LLC - New
 $335,000Active3 beds 2 baths1,638 sq. ft.
$335,000Active3 beds 2 baths1,638 sq. ft.7848 Legacy Park Court, Chattanooga, TN 37421
MLS# 1528338Listed by: KELLER WILLIAMS REALTY

