8012 Hamilton Mill Drive, Chattanooga, TN 37421
Local realty services provided by:Better Homes and Gardens Real Estate Jackson Realty
8012 Hamilton Mill Drive,Chattanooga, TN 37421
$374,000
- 3 Beds
- 3 Baths
- 1,831 sq. ft.
- Single family
- Pending
Listed by: paige batten
Office: crye-leike, realtors
MLS#:1515039
Source:TN_CAR
Price summary
- Price:$374,000
- Price per sq. ft.:$204.26
- Monthly HOA dues:$10
About this home
This home has been completely redone and is ready for its next chapter! Located in a super convenient spot and a great neighborhood, you'll love everything that's been updated—starting with fresh paint, brand new luxury vinyl floors, updated stairs and railings, and no more popcorn ceilings!
The kitchen has had a complete make-over with new cabinets, granite countertops, and shiny new stainless appliances. You'll love the master suite—featuring a new vanity, a gorgeous tiled shower, and a freestanding soaking tub that's perfect for relaxing.
Upstairs, there's a bonus room that could easily be a home office, gym, or extra bedroom. You'll also find a brand-new deck for grilling or chilling, a two-car garage, updated lighting throughout, a newer roof (about 4 years old), and one of the HVAC units has already been replaced.
Call today to set up your private showing. Buyer is to verify any and all information they deem to be important, including but not limited to sq. ft., school zone, restrictions, lot lines, acreage, flood zone, etc
Owner/Agent
Contact an agent
Home facts
- Year built:1996
- Listing ID #:1515039
- Added:181 day(s) ago
- Updated:December 17, 2025 at 05:38 PM
Rooms and interior
- Bedrooms:3
- Total bathrooms:3
- Full bathrooms:2
- Half bathrooms:1
- Living area:1,831 sq. ft.
Heating and cooling
- Cooling:Central Air, Electric
- Heating:Heating, Natural Gas
Structure and exterior
- Roof:Shingle
- Year built:1996
- Building area:1,831 sq. ft.
- Lot area:0.18 Acres
Utilities
- Water:Public, Water Connected
- Sewer:Public Sewer, Sewer Connected
Finances and disclosures
- Price:$374,000
- Price per sq. ft.:$204.26
- Tax amount:$2,526
New listings near 8012 Hamilton Mill Drive
- New
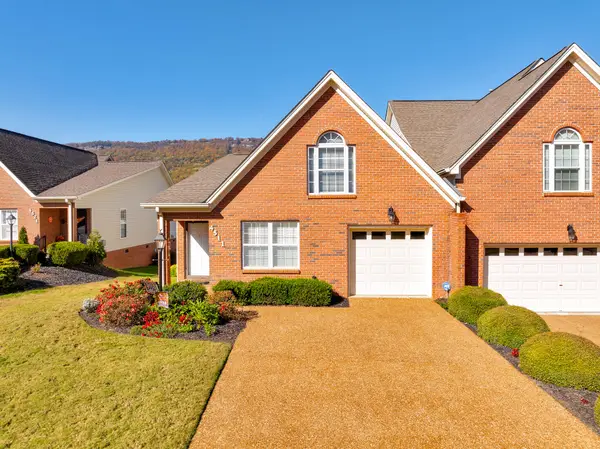 $350,000Active2 beds 2 baths1,400 sq. ft.
$350,000Active2 beds 2 baths1,400 sq. ft.4511 Pink Heather Trail, Chattanooga, TN 37415
MLS# 1525367Listed by: KELLER WILLIAMS REALTY - New
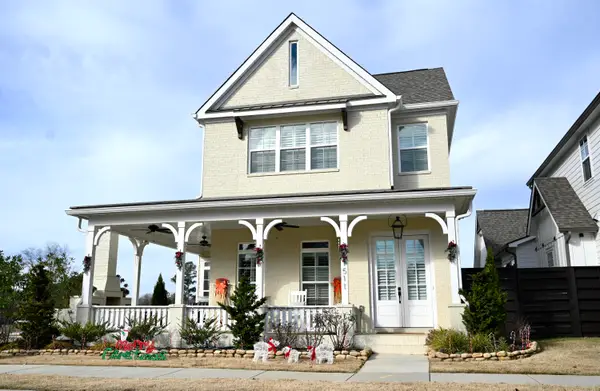 $833,270Active4 beds 4 baths3,000 sq. ft.
$833,270Active4 beds 4 baths3,000 sq. ft.1175 Cobbler Court, Chattanooga, TN 37421
MLS# 1525368Listed by: GREENTECH HOMES LLC - New
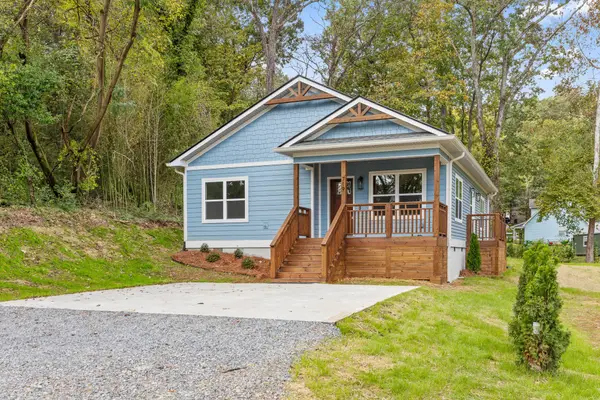 $377,400Active4 beds 2 baths1,474 sq. ft.
$377,400Active4 beds 2 baths1,474 sq. ft.719 Donaldson Road, Chattanooga, TN 37412
MLS# 3051825Listed by: GREATER DOWNTOWN REALTY DBA KELLER WILLIAMS REALTY - New
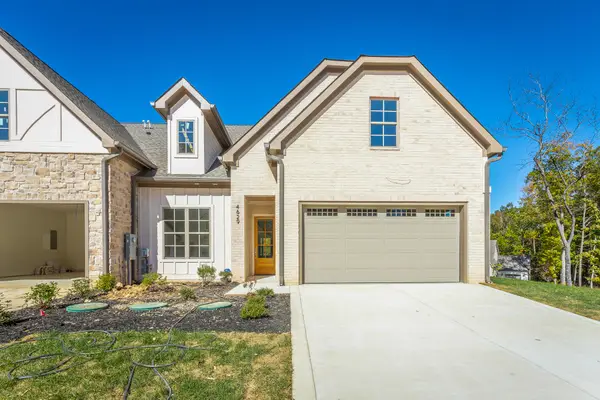 $699,000Active3 beds 3 baths2,431 sq. ft.
$699,000Active3 beds 3 baths2,431 sq. ft.4665 Dempsey Way, Chattanooga, TN 37419
MLS# 1525365Listed by: RE/MAX PROPERTIES - Open Sat, 2 to 4pmNew
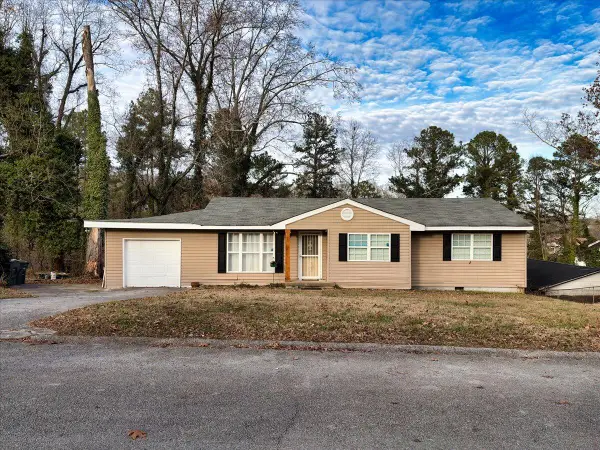 $215,000Active4 beds 1 baths1,716 sq. ft.
$215,000Active4 beds 1 baths1,716 sq. ft.3805 Mark Twain Circle, Chattanooga, TN 37406
MLS# 1525363Listed by: REDFIN - New
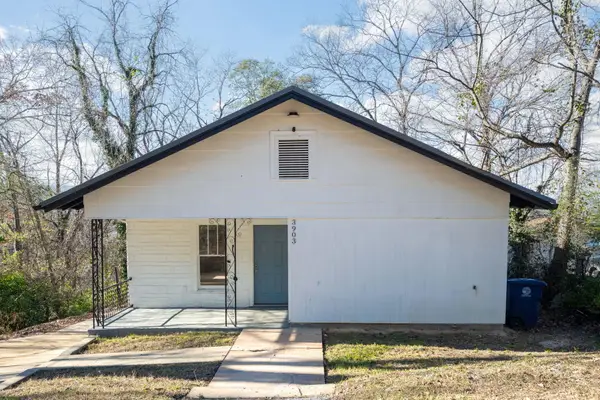 $230,000Active4 beds 2 baths1,684 sq. ft.
$230,000Active4 beds 2 baths1,684 sq. ft.3903 17th Avenue, Chattanooga, TN 37407
MLS# 1525359Listed by: NU VISION REALTY - New
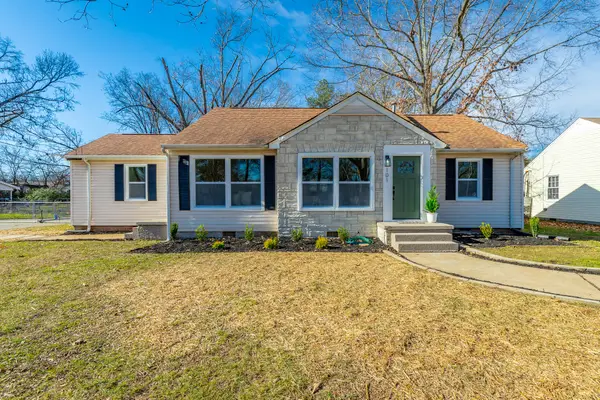 $275,000Active3 beds 2 baths1,296 sq. ft.
$275,000Active3 beds 2 baths1,296 sq. ft.101 N Howell Avenue, Chattanooga, TN 37411
MLS# 1525343Listed by: KELLER WILLIAMS REALTY - Open Sat, 2 to 4pmNew
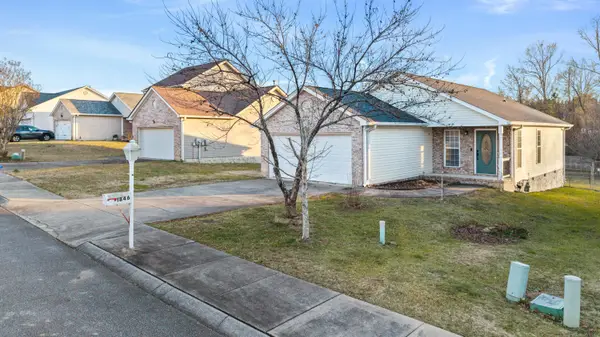 $294,500Active2 beds 2 baths1,152 sq. ft.
$294,500Active2 beds 2 baths1,152 sq. ft.1846 Cannondale Loop, Chattanooga, TN 37421
MLS# 1525326Listed by: KELLER WILLIAMS REALTY - New
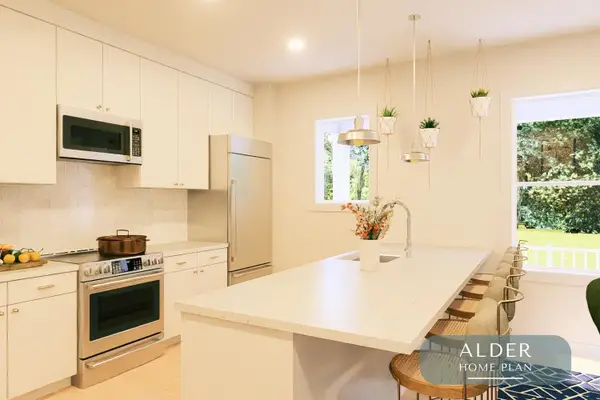 $369,000Active3 beds 3 baths1,400 sq. ft.
$369,000Active3 beds 3 baths1,400 sq. ft.Lot 80 Somerville Cottages, Chattanooga, TN 37410
MLS# 1525328Listed by: ROGUE REAL ESTATE COMPANY LLC - New
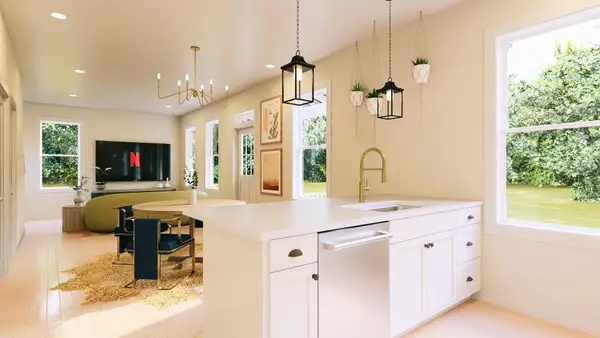 $325,000Active2 beds 3 baths1,152 sq. ft.
$325,000Active2 beds 3 baths1,152 sq. ft.Lot 12 Somerville Cottages, Chattanooga, TN 37410
MLS# 1525330Listed by: ROGUE REAL ESTATE COMPANY LLC
