8120 Fallen Maple Drive, Chattanooga, TN 37421
Local realty services provided by:Better Homes and Gardens Real Estate Jackson Realty
8120 Fallen Maple Drive,Chattanooga, TN 37421
$433,000
- 4 Beds
- 3 Baths
- 2,203 sq. ft.
- Single family
- Pending
Listed by: jessica garrett
Office: mighty oaks realty llc.
MLS#:1523244
Source:TN_CAR
Price summary
- Price:$433,000
- Price per sq. ft.:$196.55
About this home
Imagine settling into this beautifully updated 4 Bedroom, 2.5 Bath home in the sought-after Autumn Chase community. This isn't just a house; it's a place where convenience meets comfort.
You'll love how incredibly easy it is to get around. With quick access to the Interstate (I-75), your commute will be simple. All the shops, fantastic restaurants, and the hospital on Gunbarrel Road are practically right around the corner—making errands and appointments a breeze!
This home feels fresh, with an entire second floor renovated in 2020 (a new roof was also installed in 2020). The kitchen features gorgeous granite countertops, new cabinets, new flooring, a cozy breakfast nook, and a separate formal dining room. You'll have plenty of space to host friends or simply spread out and relax.
Step outside and truly appreciate the large lot and the feeling of space it provides. The backyard is fully fenced, offering you maximum privacy for enjoying your outdoor time. Whether you're relaxing on the charming front porch with your morning coffee or hosting a cookout on the wonderful covered back deck, you'll find the perfect spot for every season. The front yard offers lovely curb appeal and an inviting covered porch, welcoming you and your guests home every time.
Additional features include a 2-car garage and a backyard already prepped with an organic gardening spot. This home is truly move-in ready for you to start making memories!
Contact an agent
Home facts
- Year built:1990
- Listing ID #:1523244
- Added:49 day(s) ago
- Updated:December 21, 2025 at 08:31 AM
Rooms and interior
- Bedrooms:4
- Total bathrooms:3
- Full bathrooms:2
- Half bathrooms:1
- Living area:2,203 sq. ft.
Heating and cooling
- Cooling:Central Air, Electric
- Heating:Central, Heating, Natural Gas
Structure and exterior
- Roof:Shingle
- Year built:1990
- Building area:2,203 sq. ft.
- Lot area:0.26 Acres
Utilities
- Water:Public
- Sewer:Septic Tank
Finances and disclosures
- Price:$433,000
- Price per sq. ft.:$196.55
- Tax amount:$1,285
New listings near 8120 Fallen Maple Drive
- New
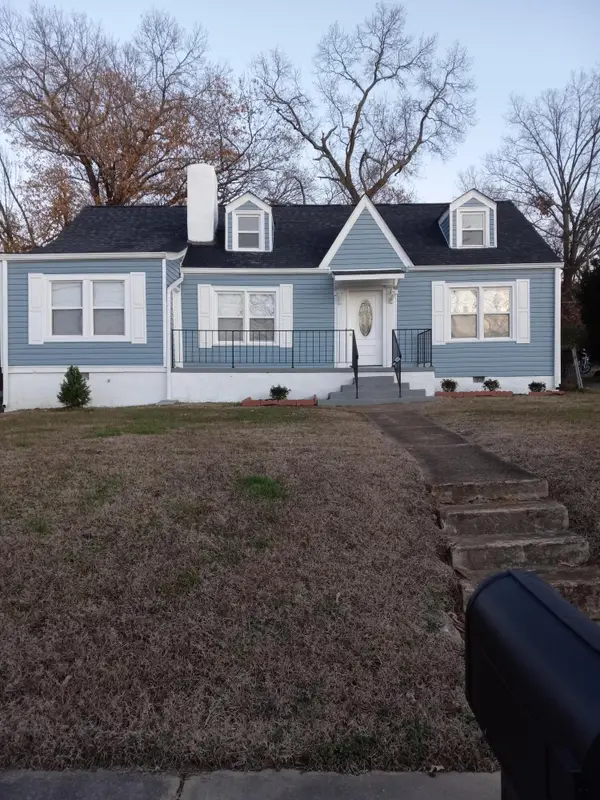 $359,000Active5 beds 2 baths1,557 sq. ft.
$359,000Active5 beds 2 baths1,557 sq. ft.508 Kilmer Street, Chattanooga, TN 37404
MLS# 1525539Listed by: CHATTANOOGA REAL ESTATE CO - Open Sun, 9am to 9pmNew
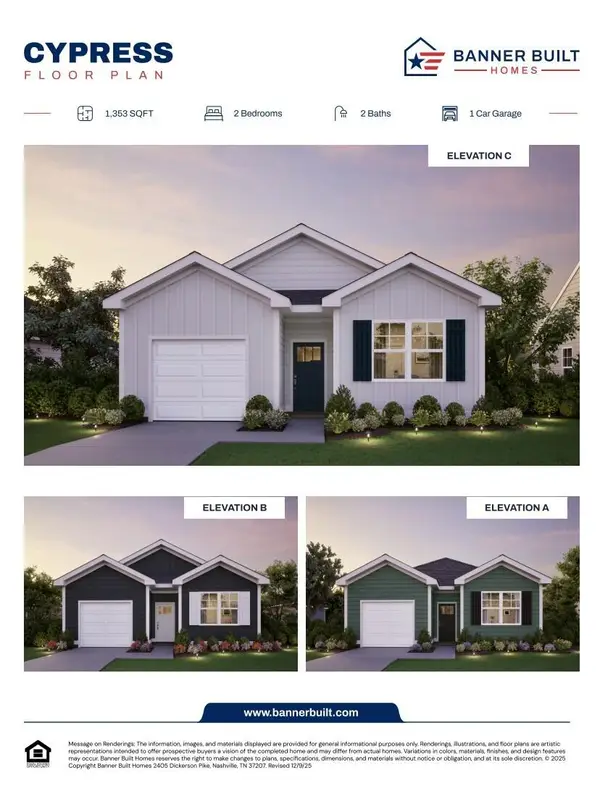 $324,900Active2 beds 2 baths1,353 sq. ft.
$324,900Active2 beds 2 baths1,353 sq. ft.7610 Nightingale Court #54, Chattanooga, TN 37421
MLS# 1525536Listed by: LEGACY SOUTH BROKERAGE, LLC - New
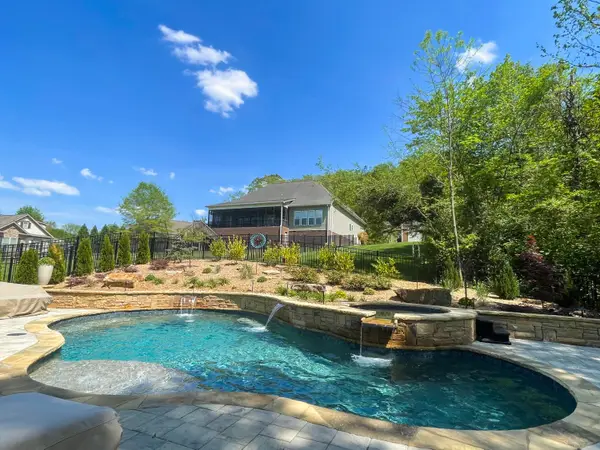 $795,000Active4 beds 3 baths2,900 sq. ft.
$795,000Active4 beds 3 baths2,900 sq. ft.1150 Saddlebrook Drive #195, Chattanooga, TN 37405
MLS# 1525531Listed by: KELLER WILLIAMS REALTY - New
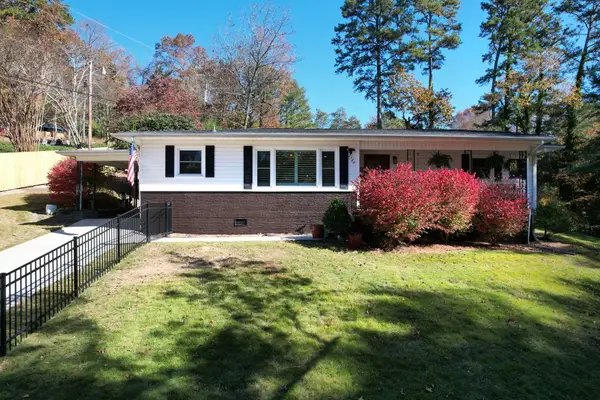 $485,000Active3 beds 2 baths1,529 sq. ft.
$485,000Active3 beds 2 baths1,529 sq. ft.2589 Avalon Circle, Chattanooga, TN 37415
MLS# 1525533Listed by: CRYE-LEIKE, REALTORS 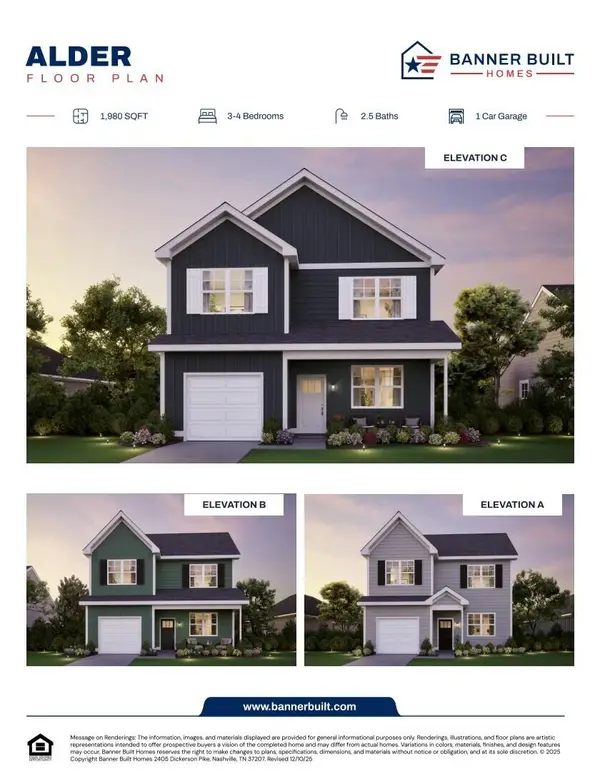 $379,900Pending3 beds 3 baths1,880 sq. ft.
$379,900Pending3 beds 3 baths1,880 sq. ft.7603 Nightingale Court #51, Chattanooga, TN 37421
MLS# 1525525Listed by: LEGACY SOUTH BROKERAGE, LLC- New
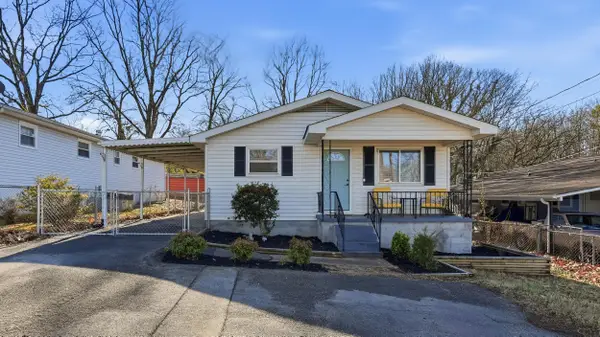 $240,000Active3 beds 2 baths1,040 sq. ft.
$240,000Active3 beds 2 baths1,040 sq. ft.6016 Welworth Avenue, Chattanooga, TN 37412
MLS# 1525527Listed by: KELLER WILLIAMS REALTY - New
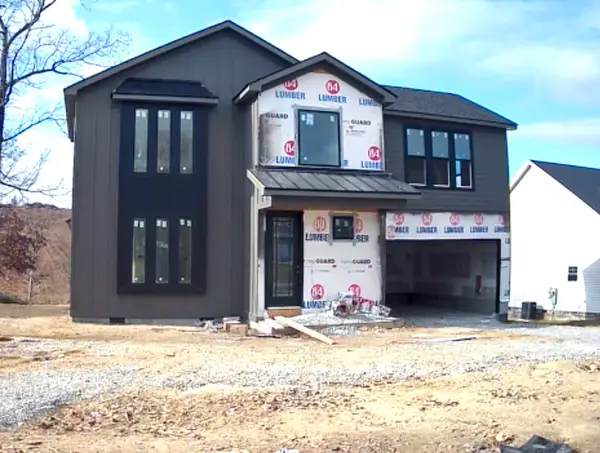 $435,000Active3 beds 4 baths1,900 sq. ft.
$435,000Active3 beds 4 baths1,900 sq. ft.8112 Fallen Maple Drive, Chattanooga, TN 37421
MLS# 1525528Listed by: REAL ESTATE 9, LLC - New
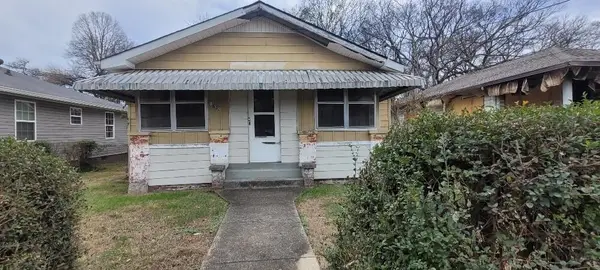 $110,000Active4 beds 2 baths1,296 sq. ft.
$110,000Active4 beds 2 baths1,296 sq. ft.1812 Newton Street, Chattanooga, TN 37406
MLS# 1525519Listed by: CRYE-LEIKE, REALTORS 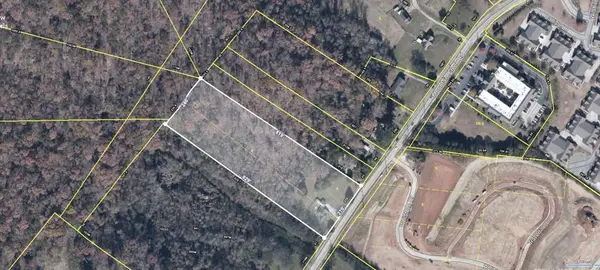 $799,900Active5.1 Acres
$799,900Active5.1 Acres1123 Mountain Creek Road #3, Chattanooga, TN 37405
MLS# 419689Listed by: KELLER WILLIAMS REALTY - CHATTANOOGA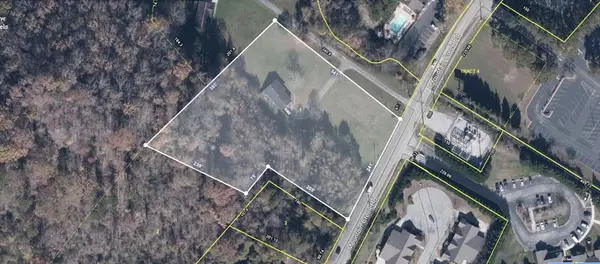 $599,000Active2.83 Acres
$599,000Active2.83 Acres1161 Mountain Creek Road #1, Chattanooga, TN 37405
MLS# 419690Listed by: KELLER WILLIAMS REALTY - CHATTANOOGA
