814 Woodvale Avenue, Chattanooga, TN 37411
Local realty services provided by:Better Homes and Gardens Real Estate Signature Brokers
814 Woodvale Avenue,Chattanooga, TN 37411
$315,000
- 3 Beds
- 2 Baths
- 1,702 sq. ft.
- Single family
- Pending
Listed by: tatiana hall
Office: exp realty llc.
MLS#:1523983
Source:TN_CAR
Price summary
- Price:$315,000
- Price per sq. ft.:$185.08
About this home
Welcome home to this beautifully renovated one-level rancher in the heart of Brainerd—perfectly positioned on a spacious corner lot and minutes from all that downtown Chattanooga has to offer. With a crisp white exterior, warm wood shutters, and a full top-to-bottom renovation, this home blends modern comfort with timeless curb appeal. Major upgrades include a new roof, siding, electrical, plumbing, and more, giving you true peace of mind.
Step inside to an inviting open-concept living and dining area that flows seamlessly into the brand-new kitchen, featuring quartz countertops, a generous island for prepping and hosting, subway tile backsplash, abundant storage, and an abundance of natural light.
On the private wing of the home—through a charming archway—you'll find all three bedrooms. The spacious primary suite offers two walk-in closets and a beautifully tiled en suite bathroom. The additional bedrooms are comfortably sized, with a stylish full bath conveniently located near the main living area for both guest and daily use.
Enjoy outdoor living with a large covered front porch and a back patio ideal for dining, relaxing, or entertaining. With its thoughtful renovation, corner-lot setting, and unbeatable location, this Brainerd gem is truly move-in ready and designed for easy Chattanooga living.
Contact an agent
Home facts
- Year built:1948
- Listing ID #:1523983
- Added:98 day(s) ago
- Updated:February 21, 2026 at 08:21 AM
Rooms and interior
- Bedrooms:3
- Total bathrooms:2
- Full bathrooms:2
- Living area:1,702 sq. ft.
Heating and cooling
- Cooling:Central Air, Electric
- Heating:Central, Electric, Heating
Structure and exterior
- Roof:Asphalt, Shingle
- Year built:1948
- Building area:1,702 sq. ft.
- Lot area:0.16 Acres
Utilities
- Water:Public, Water Connected
- Sewer:Public Sewer, Sewer Connected
Finances and disclosures
- Price:$315,000
- Price per sq. ft.:$185.08
- Tax amount:$1,266
New listings near 814 Woodvale Avenue
- New
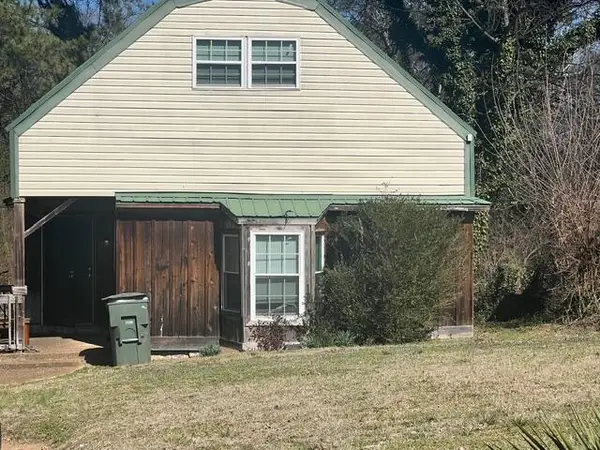 $169,000Active4 beds 2 baths1,236 sq. ft.
$169,000Active4 beds 2 baths1,236 sq. ft.3701 Hoyt Street, Chattanooga, TN 37411
MLS# 1529013Listed by: PROPERTY 41 REALTY, LLC - New
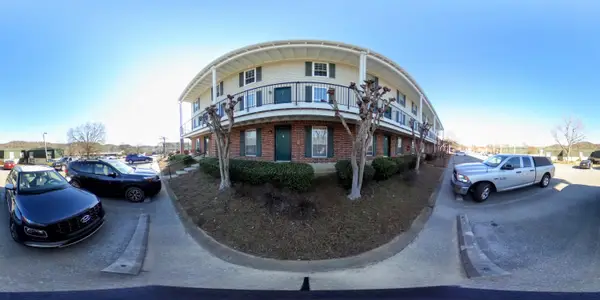 $139,900Active2 beds 2 baths950 sq. ft.
$139,900Active2 beds 2 baths950 sq. ft.900 Mountain Creek Road, Chattanooga, TN 37405
MLS# 20260862Listed by: COLDWELL BANKER KINARD REALTY - New
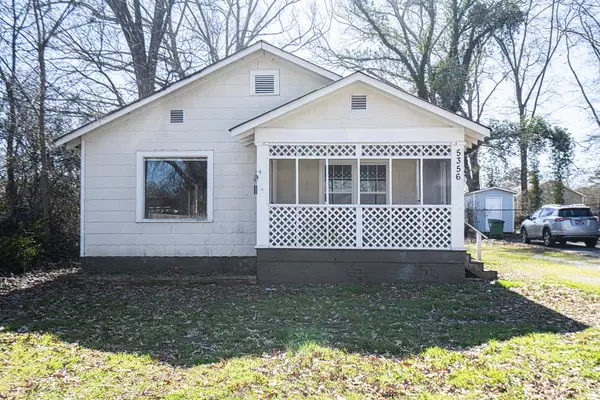 $225,000Active2 beds 1 baths943 sq. ft.
$225,000Active2 beds 1 baths943 sq. ft.5356 Greenbriar Road, Chattanooga, TN 37412
MLS# 1529005Listed by: 1 PERCENT LISTS SCENIC CITY - New
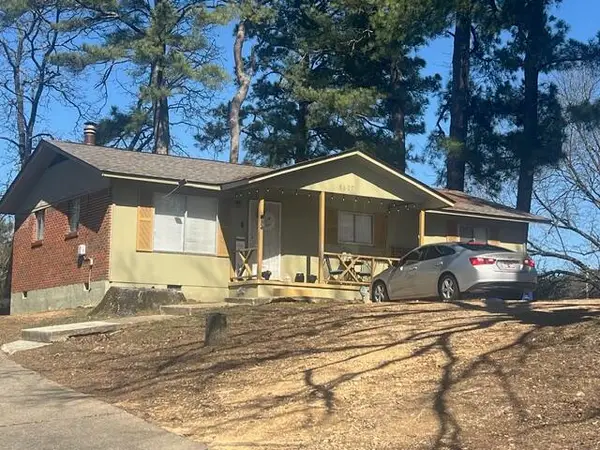 $189,000Active3 beds 2 baths1,125 sq. ft.
$189,000Active3 beds 2 baths1,125 sq. ft.5607 Kenyon Road, Chattanooga, TN 37416
MLS# 1529002Listed by: PROPERTY 41 REALTY, LLC - New
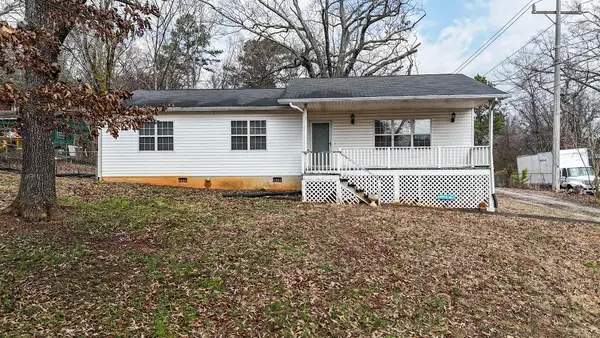 $199,900Active3 beds 2 baths1,586 sq. ft.
$199,900Active3 beds 2 baths1,586 sq. ft.6435 Plantation Drive, Chattanooga, TN 37416
MLS# 1529003Listed by: 1 PERCENT LISTS SCENIC CITY - New
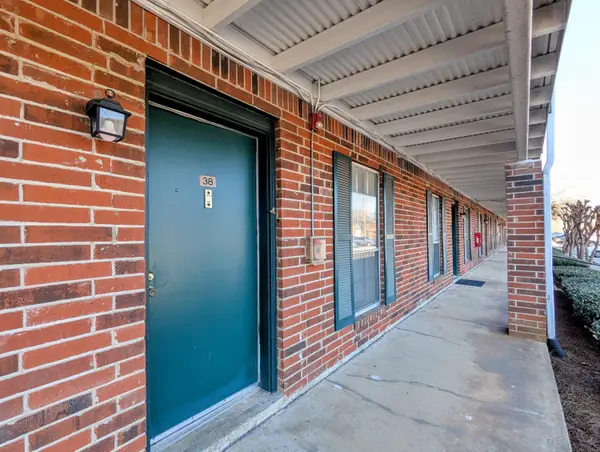 $139,900Active2 beds 2 baths950 sq. ft.
$139,900Active2 beds 2 baths950 sq. ft.900 Mountain Creek Road # 038, Chattanooga, TN 37405
MLS# 1529004Listed by: COLDWELL BANKER KINARD REALTY 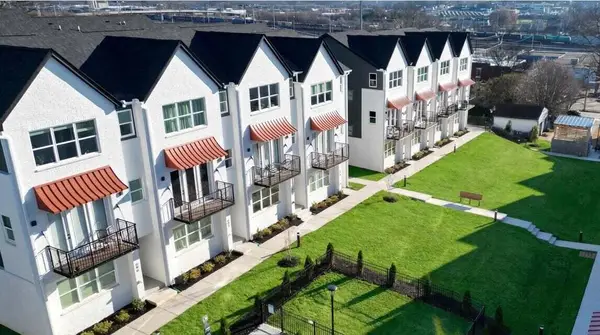 $375,000Pending2 beds 3 baths1,372 sq. ft.
$375,000Pending2 beds 3 baths1,372 sq. ft.810 Bespoke Way #55, Chattanooga, TN 37403
MLS# 1529000Listed by: REAL ESTATE PARTNERS CHATTANOOGA LLC- New
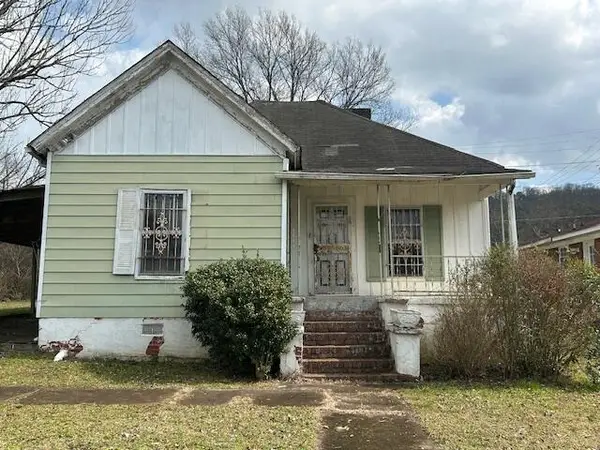 $74,900Active3 beds 1 baths1,092 sq. ft.
$74,900Active3 beds 1 baths1,092 sq. ft.1802 Wheeler Avenue, Chattanooga, TN 37406
MLS# 1528995Listed by: ZACH TAYLOR - CHATTANOOGA 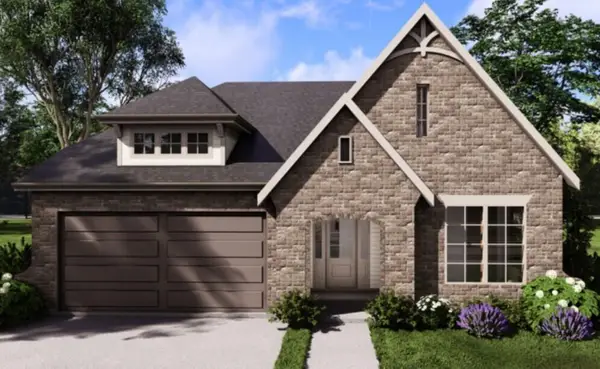 $429,400Pending3 beds 2 baths1,600 sq. ft.
$429,400Pending3 beds 2 baths1,600 sq. ft.1518 Storyvale Lane #3, Hixson, TN 37343
MLS# 1528971Listed by: GREENTECH HOMES LLC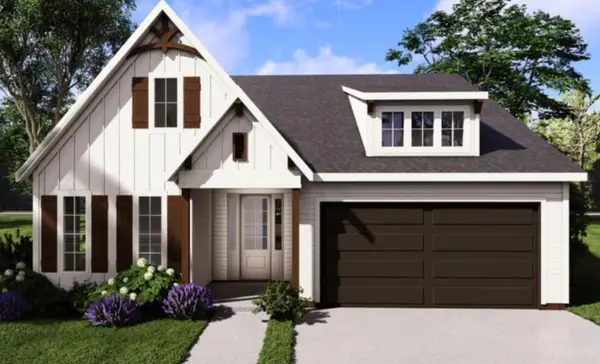 $441,397Pending3 beds 2 baths1,600 sq. ft.
$441,397Pending3 beds 2 baths1,600 sq. ft.1526 Storyvale Lane #4, Hixson, TN 37343
MLS# 1528975Listed by: GREENTECH HOMES LLC

