815 Wellstone Drive, Chattanooga, TN 37405
Local realty services provided by:Better Homes and Gardens Real Estate Jackson Realty
815 Wellstone Drive,Chattanooga, TN 37405
$499,000
- 3 Beds
- 4 Baths
- 2,416 sq. ft.
- Condominium
- Active
Listed by:kathleen m hill
Office:real estate partners chattanooga llc.
MLS#:1519553
Source:TN_CAR
Price summary
- Price:$499,000
- Price per sq. ft.:$206.54
- Monthly HOA dues:$365
About this home
Discover the perfect blend of style and convenience in this 3 bedroom, 3.5 bathroom condo located in the heart of North Chattanooga. Step inside to an open floor plan designed for both flow and function, ideal for entertaining or everyday living. The stunning kitchen boasts granite countertops, farmhouse sink, tile backsplash, under-cabinet lighting, and crown molding for a touch of elegance. The inviting living room features a cozy gas fireplace, creating the perfect gathering space. Each spacious bedroom offers its own private bathroom, ensuring comfort and privacy for everyone.
Enjoy beautiful mountain views from the patio, abundant storage throughout the home, and the convenience of a two-car attached garage. The community enhances your lifestyle with amenities including an in-ground pool, outdoor fireplace and clubhouse, and a dog park. Just minutes from Downtown Chattanooga, shopping, dining, and outdoor recreation, this home truly has it all!
Contact an agent
Home facts
- Year built:2022
- Listing ID #:1519553
- Added:48 day(s) ago
- Updated:October 16, 2025 at 02:59 PM
Rooms and interior
- Bedrooms:3
- Total bathrooms:4
- Full bathrooms:3
- Half bathrooms:1
- Living area:2,416 sq. ft.
Heating and cooling
- Cooling:Ceiling Fan(s), Central Air, Electric
- Heating:Heating, Natural Gas
Structure and exterior
- Year built:2022
- Building area:2,416 sq. ft.
Utilities
- Water:Public, Water Connected
- Sewer:Public Sewer, Sewer Connected
Finances and disclosures
- Price:$499,000
- Price per sq. ft.:$206.54
- Tax amount:$4,033
New listings near 815 Wellstone Drive
- New
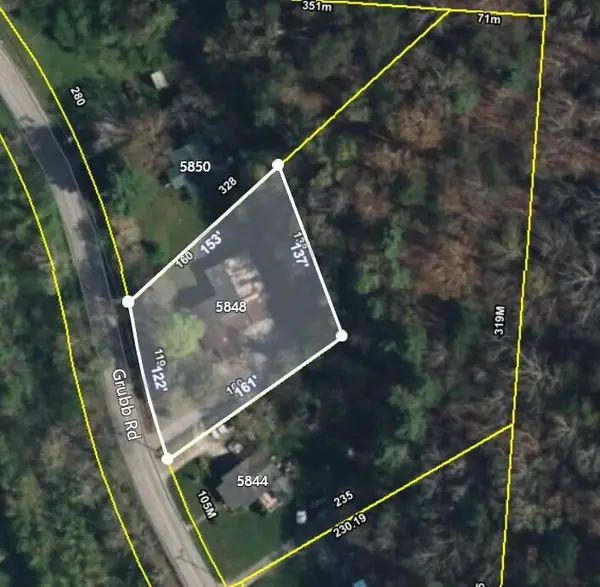 $90,000Active0.44 Acres
$90,000Active0.44 Acres5848 Grubb Road, Hixson, TN 37343
MLS# 1522410Listed by: ZACH TAYLOR - CHATTANOOGA - New
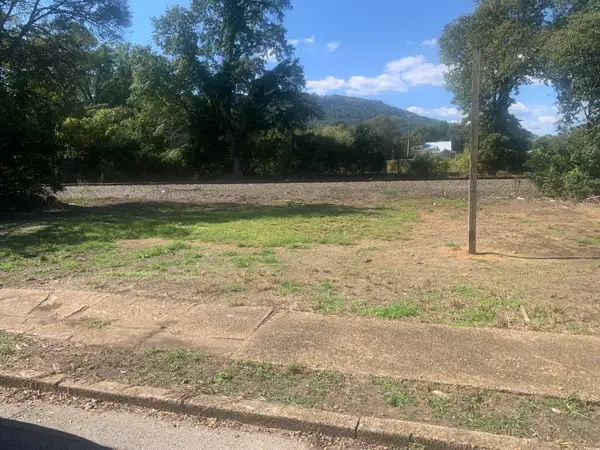 $29,900Active0.09 Acres
$29,900Active0.09 Acres4031 Chandler Avenue, Chattanooga, TN 37410
MLS# 1522412Listed by: BHHS SOUTHERN ROUTES REALTY - New
 $389,400Active4 beds 2 baths1,474 sq. ft.
$389,400Active4 beds 2 baths1,474 sq. ft.719 Donaldson Road, Chattanooga, TN 37412
MLS# 1522413Listed by: KELLER WILLIAMS REALTY - Open Sun, 2 to 4pmNew
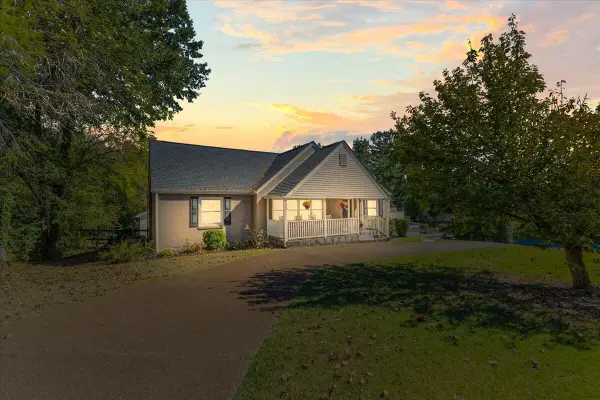 $545,000Active5 beds 4 baths3,370 sq. ft.
$545,000Active5 beds 4 baths3,370 sq. ft.708 Belvoir Avenue, Chattanooga, TN 37412
MLS# 1522403Listed by: KELLER WILLIAMS REALTY - New
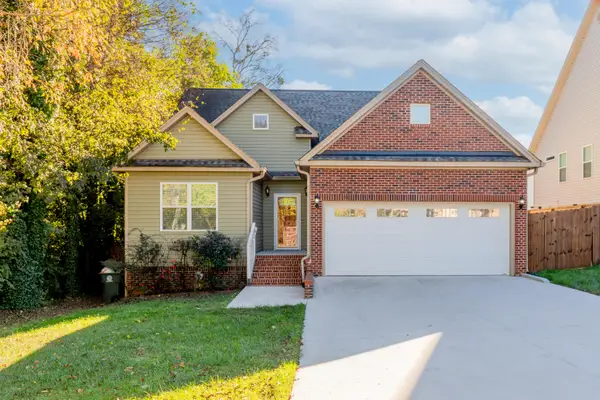 $310,000Active3 beds 2 baths1,444 sq. ft.
$310,000Active3 beds 2 baths1,444 sq. ft.4598 Midland Pike, Chattanooga, TN 37411
MLS# 1522404Listed by: KELLER WILLIAMS REALTY - New
 $259,900Active3 beds 2 baths1,361 sq. ft.
$259,900Active3 beds 2 baths1,361 sq. ft.2116 Sharp Street, Chattanooga, TN 37404
MLS# 1522007Listed by: ANGELA FOWLER REAL ESTATE, LLC - Open Sun, 1 to 3pmNew
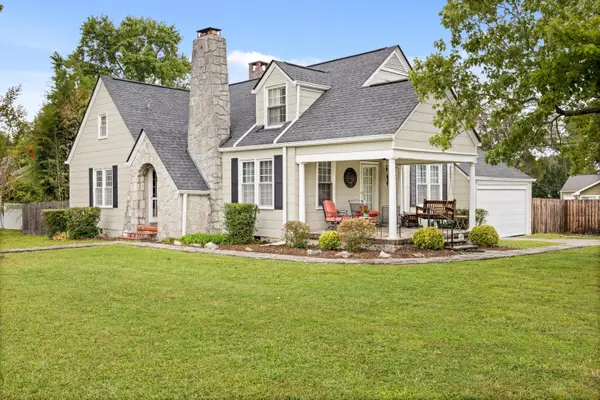 $445,000Active3 beds 2 baths2,158 sq. ft.
$445,000Active3 beds 2 baths2,158 sq. ft.27 N Brooks Circle, Chattanooga, TN 37411
MLS# 1522288Listed by: EXP REALTY, LLC - New
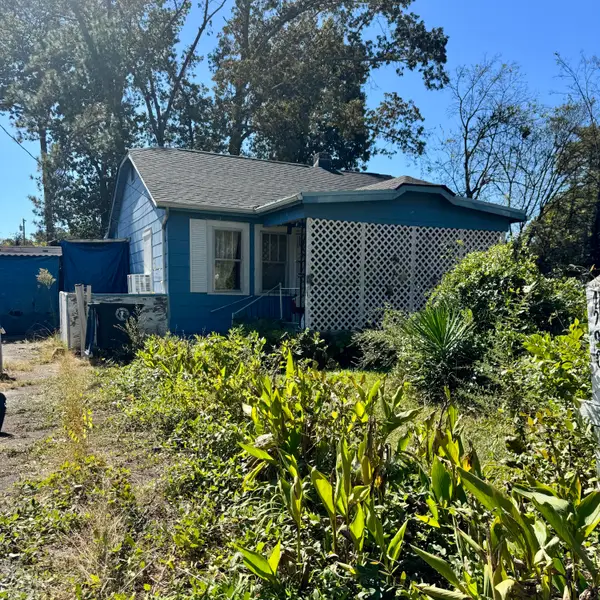 $200,000Active2 beds 1 baths896 sq. ft.
$200,000Active2 beds 1 baths896 sq. ft.4290 Spriggs Street, Chattanooga, TN 37412
MLS# 1522304Listed by: REAL ESTATE PARTNERS CHATTANOOGA LLC - Open Sun, 12 to 2pmNew
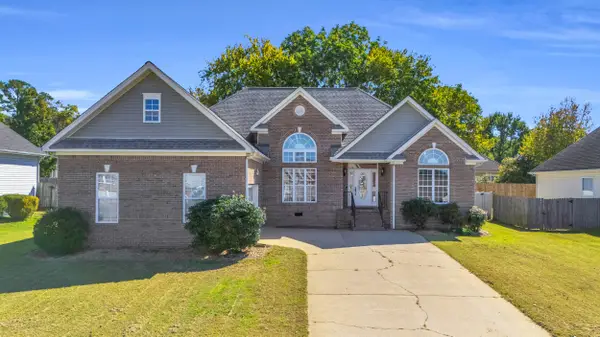 $425,000Active3 beds 3 baths2,399 sq. ft.
$425,000Active3 beds 3 baths2,399 sq. ft.2316 Gibbons Road, Chattanooga, TN 37421
MLS# 1522355Listed by: KELLER WILLIAMS REALTY - New
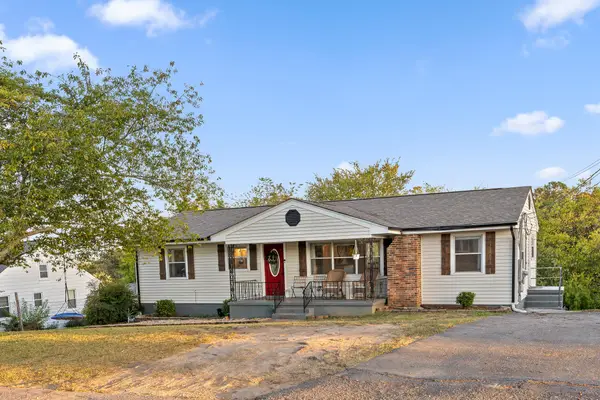 $300,000Active4 beds 3 baths2,550 sq. ft.
$300,000Active4 beds 3 baths2,550 sq. ft.1414 Millbro Circle, Chattanooga, TN 37412
MLS# 1522359Listed by: KELLER WILLIAMS REALTY
