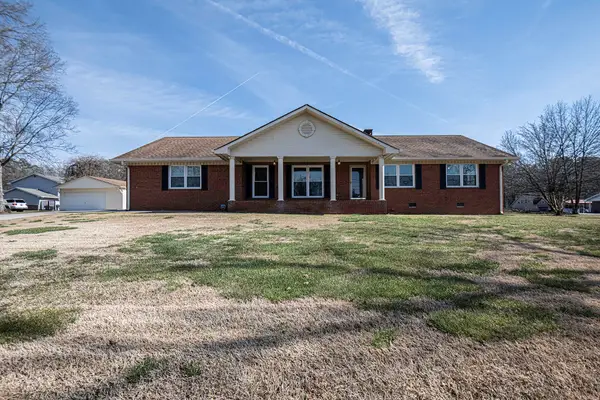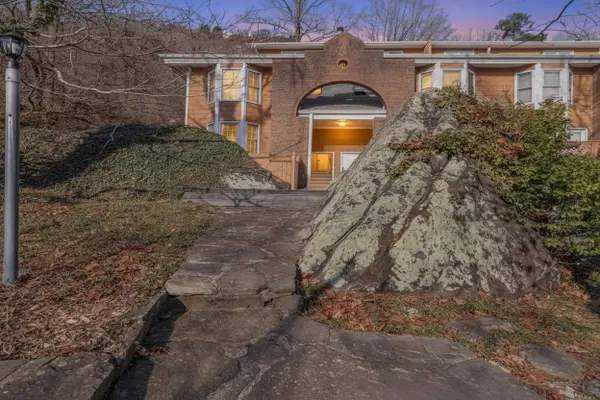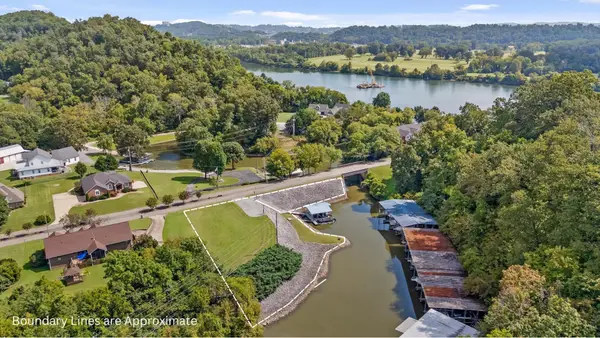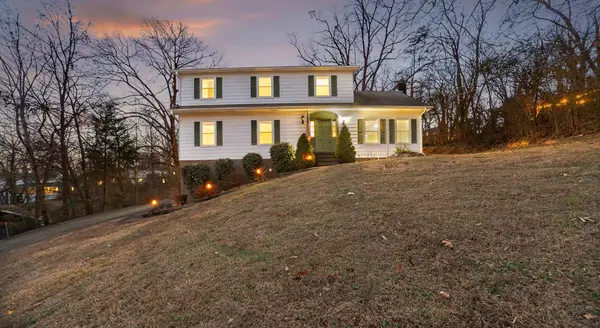8155 Burgundy Circle, Chattanooga, TN 37421
Local realty services provided by:Better Homes and Gardens Real Estate Ben Bray & Associates
8155 Burgundy Circle,Chattanooga, TN 37421
$549,000
- 3 Beds
- 3 Baths
- 2,406 sq. ft.
- Single family
- Active
Listed by: ryan may
Office: real estate partners chattanooga, llc.
MLS#:3003384
Source:NASHVILLE
Price summary
- Price:$549,000
- Price per sq. ft.:$228.18
About this home
Welcome home to breathtaking mountain views that greet you the moment you step through the brand-new solid wood craftsman-style front door. Inside, the family room boasts a stunning 12-foot coffered ceiling, abundant natural light, dimmable recessed lighting, and a cozy fireplace framed by built-in shelving. Freshly painted ceilings, walls, trim, and doors create a bright, refreshed look throughout the home.
Designed for both comfort and entertaining, the open floorplan connects seamlessly to the kitchen—now featuring newly painted cabinets—and a covered screened porch with a new door, perfect for enjoying peaceful evenings while taking in views that transform with the seasons.
The main-level master suite offers private access to the screened porch and includes a fully tiled custom shower, granite countertops, and a spacious walk-in closet. Upstairs, two bedrooms with walk-in closets share a full bath with a granite vanity, while the bonus room provides flexible space for a playroom, office, or home gym.
Additional highlights include newly refinished beautiful hardwood floors on the main level, new carpet, a relaxing jetted tub, stainless steel appliances, elegant crown molding, trey and coffered ceilings, and ceramic tile flooring in the kitchen. Exterior features include a fenced backyard, new garage door and new back door.
Conveniently located near Hamilton Place Mall, downtown Chattanooga, and with easy access to Cleveland or Dalton, this home combines elegance, functionality, thoughtful updates, and unmatched views in a truly desirable location.
Contact an agent
Home facts
- Year built:2010
- Listing ID #:3003384
- Added:136 day(s) ago
- Updated:February 13, 2026 at 03:14 PM
Rooms and interior
- Bedrooms:3
- Total bathrooms:3
- Full bathrooms:2
- Half bathrooms:1
- Living area:2,406 sq. ft.
Heating and cooling
- Cooling:Ceiling Fan(s), Central Air, Electric
- Heating:Central, Natural Gas
Structure and exterior
- Year built:2010
- Building area:2,406 sq. ft.
- Lot area:0.34 Acres
Schools
- High school:Ooltewah High School
- Middle school:Ooltewah Middle School
- Elementary school:Wolftever Creek Elementary School
Utilities
- Water:Public, Water Available
- Sewer:Public Sewer
Finances and disclosures
- Price:$549,000
- Price per sq. ft.:$228.18
- Tax amount:$3,464
New listings near 8155 Burgundy Circle
- New
 $289,000Active4 beds 2 baths1,350 sq. ft.
$289,000Active4 beds 2 baths1,350 sq. ft.311 Williams Drive, Chattanooga, TN 37421
MLS# 1528471Listed by: 1 PERCENT LISTS SCENIC CITY - New
 $349,900Active2 beds 3 baths1,618 sq. ft.
$349,900Active2 beds 3 baths1,618 sq. ft.430 Frawley Road, Chattanooga, TN 37412
MLS# 1528163Listed by: 1 PERCENT LISTS SCENIC CITY - New
 $285,000Active2 beds 2 baths1,563 sq. ft.
$285,000Active2 beds 2 baths1,563 sq. ft.2103 Regency Court, Chattanooga, TN 37421
MLS# 1528458Listed by: ZACH TAYLOR - CHATTANOOGA - New
 $429,000Active3 beds 4 baths1,820 sq. ft.
$429,000Active3 beds 4 baths1,820 sq. ft.557 Winterview Lane, Chattanooga, TN 37409
MLS# 1528459Listed by: UNITED REAL ESTATE EXPERTS - New
 $430,000Active4 beds 3 baths1,900 sq. ft.
$430,000Active4 beds 3 baths1,900 sq. ft.8494 E Brainerd Road, Chattanooga, TN 37421
MLS# 1528455Listed by: REAL ESTATE 9, LLC - New
 $649,900Active4 beds 3 baths2,831 sq. ft.
$649,900Active4 beds 3 baths2,831 sq. ft.3240 Waterfront Dr, Chattanooga, TN 37419
MLS# 3003234Listed by: SOUTHEASTERN LAND GROUP, LLC - New
 $699,000Active1 Acres
$699,000Active1 Acres3237 Waterfront Dr, Chattanooga, TN 37419
MLS# 3003242Listed by: SOUTHEASTERN LAND GROUP, LLC - New
 $345,000Active4 beds 3 baths2,256 sq. ft.
$345,000Active4 beds 3 baths2,256 sq. ft.6321 Ridge Lake Road, Hixson, TN 37343
MLS# 3129406Listed by: GREATER DOWNTOWN REALTY DBA KELLER WILLIAMS REALTY - New
 $122,900Active1 beds 1 baths644 sq. ft.
$122,900Active1 beds 1 baths644 sq. ft.2585 E 40th Street, Chattanooga, TN 37407
MLS# 1528115Listed by: KELLER WILLIAMS REALTY - New
 $375,000Active1 beds 1 baths870 sq. ft.
$375,000Active1 beds 1 baths870 sq. ft.200 Manufacturers Road #Apt 315, Chattanooga, TN 37405
MLS# 1528386Listed by: FLETCHER BRIGHT REALTY

