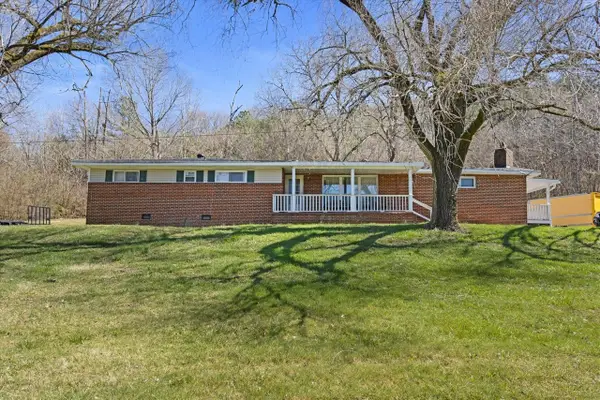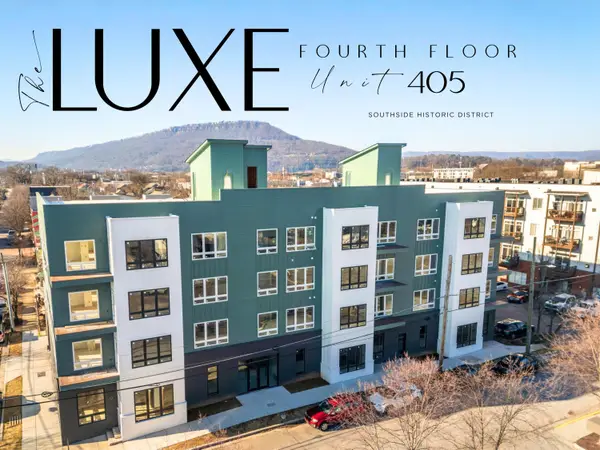8164 Pennant Place, Chattanooga, TN 37421
Local realty services provided by:Better Homes and Gardens Real Estate Signature Brokers
8164 Pennant Place,Chattanooga, TN 37421
$419,800
- 3 Beds
- 2 Baths
- 1,777 sq. ft.
- Single family
- Pending
Listed by: drew carey, alissa hughes
Office: exp realty, llc.
MLS#:1523125
Source:TN_CAR
Price summary
- Price:$419,800
- Price per sq. ft.:$236.24
- Monthly HOA dues:$75
About this home
Welcome to Engel Park — East Brainerd's hidden gem!
Located in the sought-after East Hamilton school district, this beautiful nearly new home by Pratt Home Builders sits in one of the area's most popular communities. At just 6 months old, this Primrose floor plan provides a spacious single level design, perfect for anyone looking to enjoy easy, comfortable living without the stairs.The open concept layout features a bright great room that flows seamlessly into the kitchen and dining area, making it an ideal space family time or entertaining guests. With a split bedroom design, the owner's suite is tucked away for privacy, while guests or children have their own space and full bath on the opposite side of the home. Engel Park offers something for everyone, with a community pool, dog park, green spaces, and even a fun nod to the neighborhood's baseball roots. This home is conveniently located near the Georgia line so you're just minutes from Hamilton Place shopping and dining but also just a short commute to Ringgold or Dalton. This beautiful home won't last long. Act fast and you could be spending the holidays in your beautiful, new home!
Contact an agent
Home facts
- Year built:2025
- Listing ID #:1523125
- Added:98 day(s) ago
- Updated:February 10, 2026 at 08:36 AM
Rooms and interior
- Bedrooms:3
- Total bathrooms:2
- Full bathrooms:2
- Living area:1,777 sq. ft.
Heating and cooling
- Cooling:Ceiling Fan(s), Central Air, Electric
- Heating:Central, Heating, Natural Gas
Structure and exterior
- Roof:Asphalt, Shingle
- Year built:2025
- Building area:1,777 sq. ft.
- Lot area:0.14 Acres
Utilities
- Water:Public, Water Connected
- Sewer:Public Sewer, Sewer Connected
Finances and disclosures
- Price:$419,800
- Price per sq. ft.:$236.24
- Tax amount:$4,007
New listings near 8164 Pennant Place
- New
 $37,900Active0.55 Acres
$37,900Active0.55 Acres3559 Dodson Avenue, Chattanooga, TN 37406
MLS# 1528366Listed by: REAL BROKER - New
 $285,000Active3 beds 1 baths1,416 sq. ft.
$285,000Active3 beds 1 baths1,416 sq. ft.3741 Cuscowilla Trail, Chattanooga, TN 37415
MLS# 1528345Listed by: LIFESTYLES REALTY TENNESSEE, INC - New
 $1,750,000Active5 beds 6 baths4,900 sq. ft.
$1,750,000Active5 beds 6 baths4,900 sq. ft.3124 Galena Circle #832, Chattanooga, TN 37419
MLS# 1528347Listed by: KELLER WILLIAMS REALTY - New
 $429,000Active4 beds 2 baths1,596 sq. ft.
$429,000Active4 beds 2 baths1,596 sq. ft.2109 Lyndon Avenue, Chattanooga, TN 37415
MLS# 1528356Listed by: REAL BROKER - New
 $235,100Active4 beds 2 baths2,621 sq. ft.
$235,100Active4 beds 2 baths2,621 sq. ft.930 Runyan Dr, Chattanooga, TN 37405
MLS# 3128570Listed by: BRADFORD REAL ESTATE - New
 $559,500Active3 beds 3 baths2,404 sq. ft.
$559,500Active3 beds 3 baths2,404 sq. ft.2895 Butlers Green Circle #72, Chattanooga, TN 37421
MLS# 1528334Listed by: EAH BROKERAGE, LP - New
 $275,000Active3 beds 2 baths1,244 sq. ft.
$275,000Active3 beds 2 baths1,244 sq. ft.9208 Misty Ridge Drive, Chattanooga, TN 37416
MLS# 1528335Listed by: ROGUE REAL ESTATE COMPANY LLC - Open Sun, 1 to 3pmNew
 $549,000Active2 beds 2 baths1,189 sq. ft.
$549,000Active2 beds 2 baths1,189 sq. ft.1603 Long Street #203, Chattanooga, TN 37408
MLS# 1528337Listed by: REAL ESTATE PARTNERS CHATTANOOGA LLC - New
 $335,000Active3 beds 2 baths1,638 sq. ft.
$335,000Active3 beds 2 baths1,638 sq. ft.7848 Legacy Park Court, Chattanooga, TN 37421
MLS# 1528338Listed by: KELLER WILLIAMS REALTY - Open Sun, 1 to 3pmNew
 $749,000Active2 beds 2 baths1,409 sq. ft.
$749,000Active2 beds 2 baths1,409 sq. ft.1603 Long Street #405, Chattanooga, TN 37408
MLS# 1528340Listed by: REAL ESTATE PARTNERS CHATTANOOGA LLC

