8171 Pennant Place #43, Chattanooga, TN 37421
Local realty services provided by:Better Homes and Gardens Real Estate Jackson Realty
8171 Pennant Place #43,Chattanooga, TN 37421
$429,900
- 4 Beds
- 3 Baths
- 2,311 sq. ft.
- Single family
- Pending
Listed by: bill panebianco, kirk ruoff
Office: pratt homes, llc.
MLS#:1522080
Source:TN_CAR
Price summary
- Price:$429,900
- Price per sq. ft.:$186.02
- Monthly HOA dues:$75
About this home
Lender Credit or special Interest Rate available with Seller's Selected Lender. This particular Hawthorne plan is extra special with a lot of curated bells and whistles for a more luxurious living experience. This home offers style you'll love coming home to inside and out from a two-car garage, to a two-story foyer for a high impact entryway along with the striking staircase just steps within the front door. With all bedrooms upstairs, the downstairs is perfect for entertaining with a layout built for elegance. With a formal dining room, pantry, open kitchen and half bath on the main, guests never have to worry about ascending the stairs. The bedrooms are all upstairs for a haven apart from daily activities. The main bedroom features a spacious en suite with a picture-perfect main bath with large soaking tub and spacious walk-in closet that will make grabbing and going each day much easier. Check out the attached mood boards for the actual finishes, all selected by professional interior designers.
Contact an agent
Home facts
- Year built:2025
- Listing ID #:1522080
- Added:93 day(s) ago
- Updated:January 11, 2026 at 11:51 PM
Rooms and interior
- Bedrooms:4
- Total bathrooms:3
- Full bathrooms:2
- Half bathrooms:1
- Living area:2,311 sq. ft.
Heating and cooling
- Cooling:Ceiling Fan(s), Central Air, Electric, Multi Units
- Heating:Central, Heating, Natural Gas
Structure and exterior
- Roof:Asphalt, Shingle
- Year built:2025
- Building area:2,311 sq. ft.
- Lot area:0.12 Acres
Utilities
- Water:Public, Water Connected
- Sewer:Public Sewer, Sewer Connected
Finances and disclosures
- Price:$429,900
- Price per sq. ft.:$186.02
- Tax amount:$4,000
New listings near 8171 Pennant Place #43
- New
 $359,900Active4 beds 3 baths1,807 sq. ft.
$359,900Active4 beds 3 baths1,807 sq. ft.8124 Pembridge Court #10, Chattanooga, TN 37421
MLS# 1526387Listed by: RP BROKERAGE, LLC - New
 $359,900Active4 beds 3 baths1,807 sq. ft.
$359,900Active4 beds 3 baths1,807 sq. ft.8106 Pembridge Court #13, Chattanooga, TN 37421
MLS# 1526388Listed by: RP BROKERAGE, LLC - New
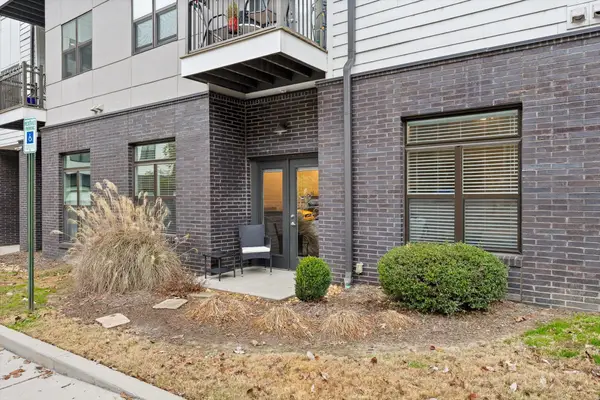 $269,000Active1 beds 1 baths699 sq. ft.
$269,000Active1 beds 1 baths699 sq. ft.782 Riverfront Parkway #109, Chattanooga, TN 37402
MLS# 3079288Listed by: GREATER DOWNTOWN REALTY DBA KELLER WILLIAMS REALTY 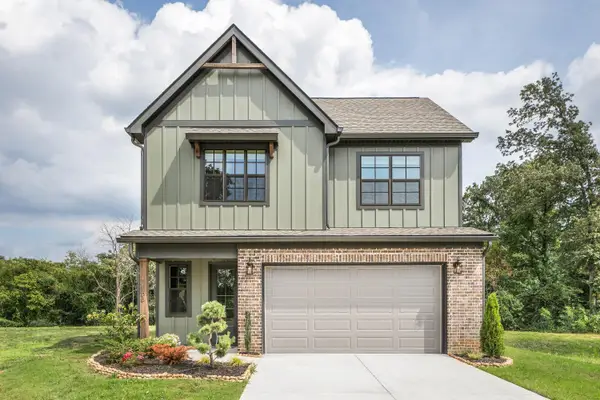 $565,000Active4 beds 4 baths2,800 sq. ft.
$565,000Active4 beds 4 baths2,800 sq. ft.1063 Cityscape View, Chattanooga, TN 37405
MLS# 1513112Listed by: GREENTECH HOMES LLC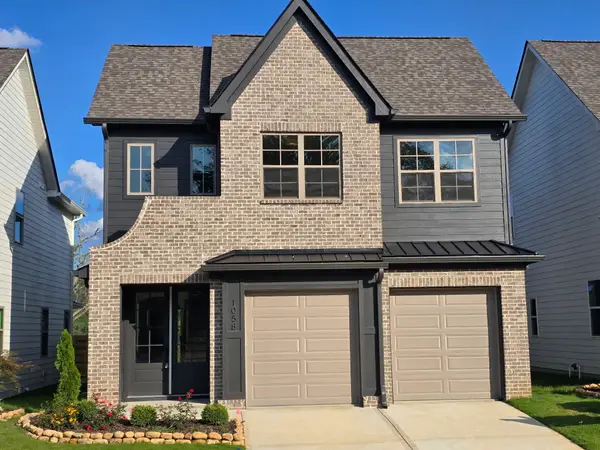 $598,000Active3 beds 3 baths2,400 sq. ft.
$598,000Active3 beds 3 baths2,400 sq. ft.1058 Cityscape View, Chattanooga, TN 37405
MLS# 1522544Listed by: GREENTECH HOMES LLC- New
 $269,000Active1 beds 1 baths699 sq. ft.
$269,000Active1 beds 1 baths699 sq. ft.782 Riverfront Parkway #109, Chattanooga, TN 37402
MLS# 1526351Listed by: KELLER WILLIAMS REALTY - New
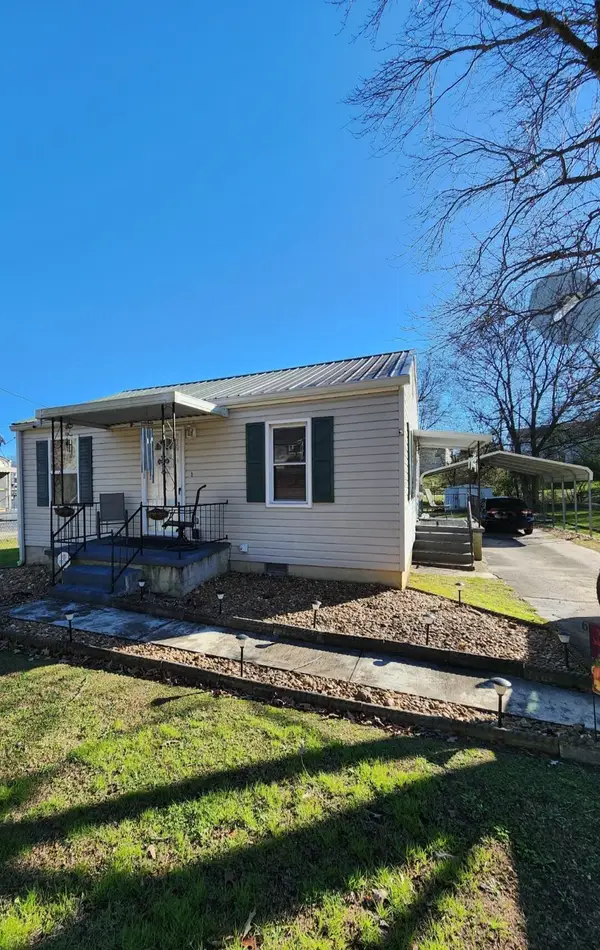 $245,000Active2 beds 2 baths977 sq. ft.
$245,000Active2 beds 2 baths977 sq. ft.1512 Ely Road, Hixson, TN 37343
MLS# 1526380Listed by: THE CHATTANOOGA HOME TEAM - New
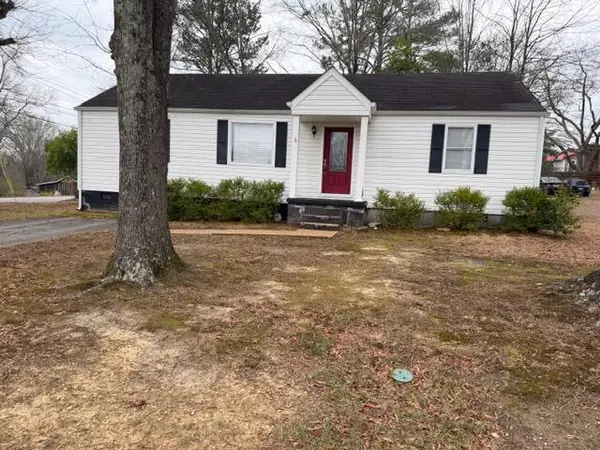 $164,900Active2 beds 1 baths1,088 sq. ft.
$164,900Active2 beds 1 baths1,088 sq. ft.1 Edwards Terrace, Chattanooga, TN 37412
MLS# 1526381Listed by: KELLER WILLIAMS REALTY - New
 $250,000Active3 beds 1 baths1,124 sq. ft.
$250,000Active3 beds 1 baths1,124 sq. ft.3711 Tacoma Avenue, Chattanooga, TN 37415
MLS# 1526378Listed by: CRYE-LEIKE, REALTORS - New
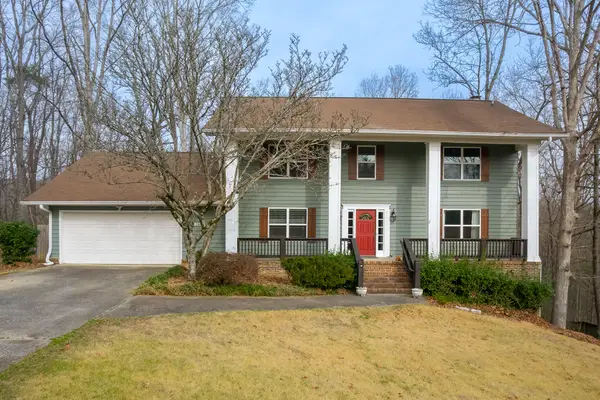 $535,000Active4 beds 4 baths3,703 sq. ft.
$535,000Active4 beds 4 baths3,703 sq. ft.1809 Colonial Shores Drive, Hixson, TN 37343
MLS# 20260160Listed by: KELLER WILLIAMS - ATHENS
