8206 Thrush Hollow Lane, Chattanooga, TN 37421
Local realty services provided by:Better Homes and Gardens Real Estate Signature Brokers
8206 Thrush Hollow Lane,Chattanooga, TN 37421
$399,900
- 4 Beds
- 2 Baths
- 2,309 sq. ft.
- Single family
- Pending
Listed by: johnny smith
Office: keller williams realty
MLS#:1523370
Source:TN_CAR
Price summary
- Price:$399,900
- Price per sq. ft.:$173.19
About this home
Welcome to 8206 Thrush Hollow, Chattanooga, TN! Built in 2021, this beautiful 4-bedroom, 3-bath home is located in the heart of East Brainerd and offers the perfect blend of comfort, quality, and convenience. Situated on a quiet cul-de-sac with a gorgeous mountain view, this home provides the peace and privacy you've been looking for. Step inside to an open-concept layout featuring split bedrooms, granite countertops throughout, and upgraded appliances that make everyday living a breeze. Enjoy relaxing on the covered front porch, entertaining on the covered back porch, or soaking up the sun on the patio. The poured concrete basement adds lasting value and durability, and the separate storm shelter provides an extra layer of safety and security. You'll also appreciate the 2-car attached garage plus additional off-road concrete parking — plenty of space for guests or extra vehicles. Don't miss out on the office and large storage room offering a place to work and incredible storage for all of your needs. Only 4 years old, this custom-built home offers peace of mind, modern finishes, and timeless craftsmanship — all in one of Chattanooga's most desirable areas. Don't miss your chance to make this East Brainerd gem your new home! Schedule your private showing today.
Contact an agent
Home facts
- Year built:1990
- Listing ID #:1523370
- Added:45 day(s) ago
- Updated:December 21, 2025 at 08:31 AM
Rooms and interior
- Bedrooms:4
- Total bathrooms:2
- Full bathrooms:2
- Living area:2,309 sq. ft.
Heating and cooling
- Cooling:Ceiling Fan(s), Central Air, Electric, Zoned
- Heating:Central, Electric, Heating, Zoned
Structure and exterior
- Roof:Asphalt, Shingle
- Year built:1990
- Building area:2,309 sq. ft.
- Lot area:0.35 Acres
Utilities
- Water:Public
- Sewer:Septic Tank
Finances and disclosures
- Price:$399,900
- Price per sq. ft.:$173.19
- Tax amount:$1,115
New listings near 8206 Thrush Hollow Lane
- New
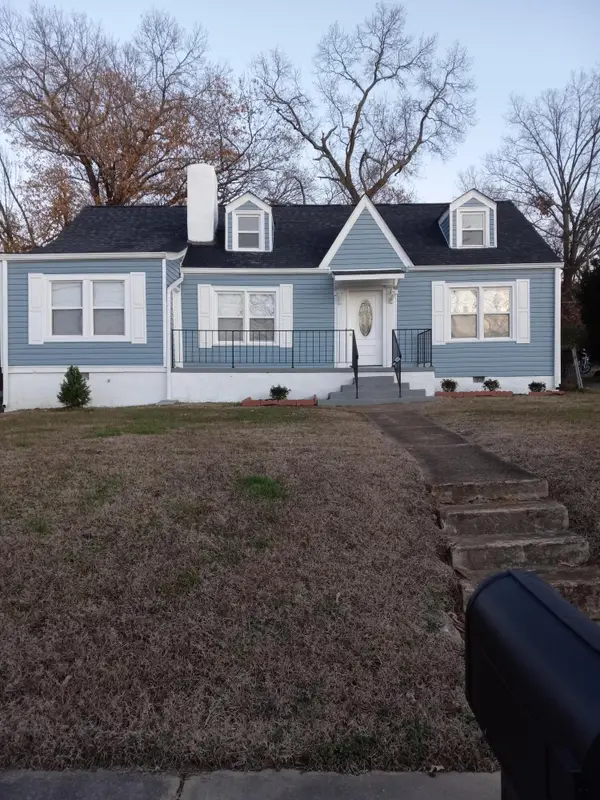 $359,000Active5 beds 2 baths1,557 sq. ft.
$359,000Active5 beds 2 baths1,557 sq. ft.508 Kilmer Street, Chattanooga, TN 37404
MLS# 1525539Listed by: CHATTANOOGA REAL ESTATE CO - Open Sun, 9am to 9pmNew
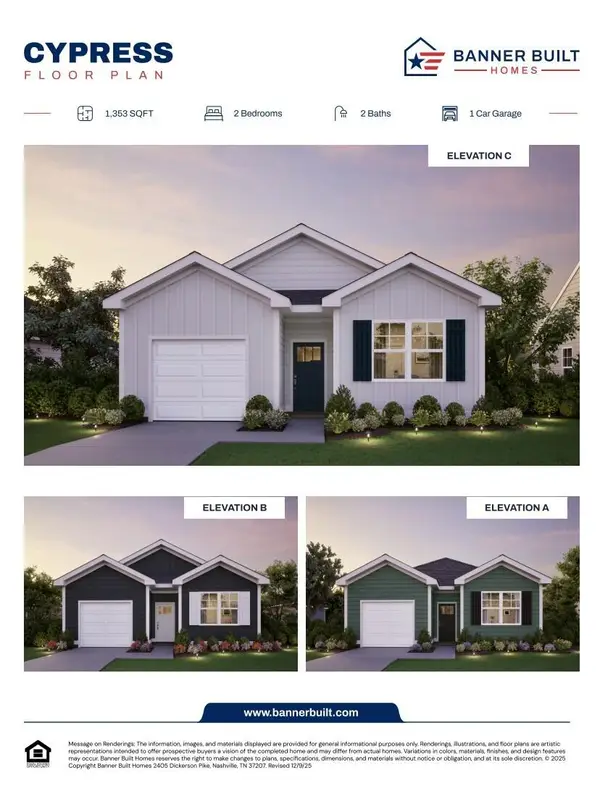 $324,900Active2 beds 2 baths1,353 sq. ft.
$324,900Active2 beds 2 baths1,353 sq. ft.7610 Nightingale Court #54, Chattanooga, TN 37421
MLS# 1525536Listed by: LEGACY SOUTH BROKERAGE, LLC - New
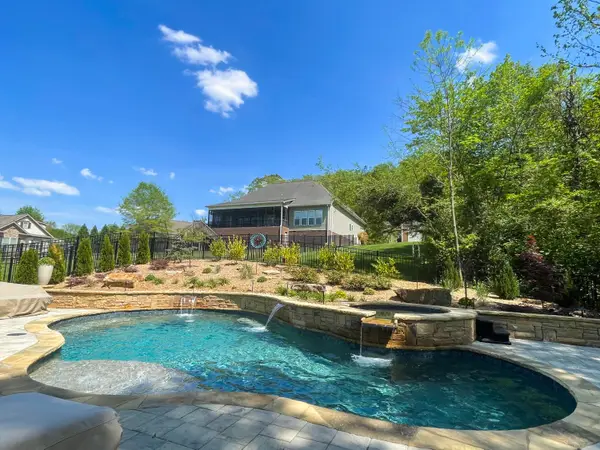 $795,000Active4 beds 3 baths2,900 sq. ft.
$795,000Active4 beds 3 baths2,900 sq. ft.1150 Saddlebrook Drive #195, Chattanooga, TN 37405
MLS# 1525531Listed by: KELLER WILLIAMS REALTY - New
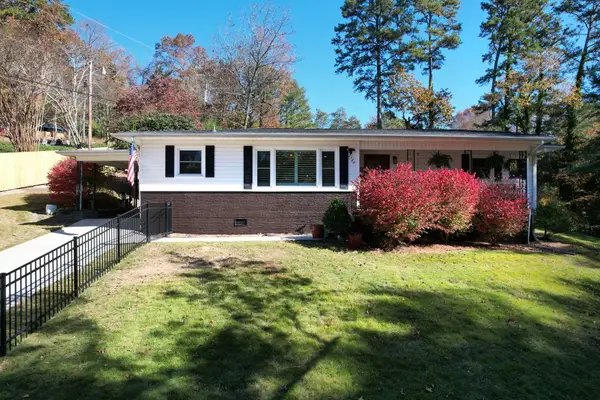 $485,000Active3 beds 2 baths1,529 sq. ft.
$485,000Active3 beds 2 baths1,529 sq. ft.2589 Avalon Circle, Chattanooga, TN 37415
MLS# 1525533Listed by: CRYE-LEIKE, REALTORS 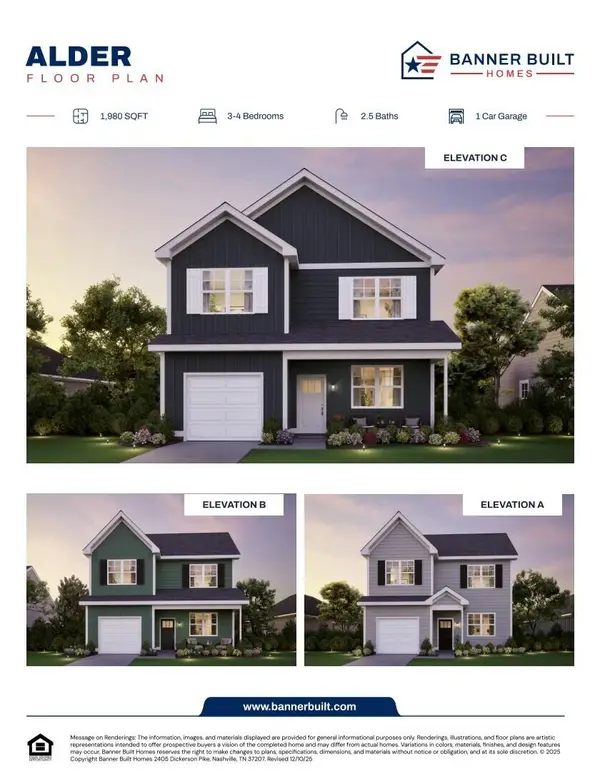 $379,900Pending3 beds 3 baths1,880 sq. ft.
$379,900Pending3 beds 3 baths1,880 sq. ft.7603 Nightingale Court #51, Chattanooga, TN 37421
MLS# 1525525Listed by: LEGACY SOUTH BROKERAGE, LLC- New
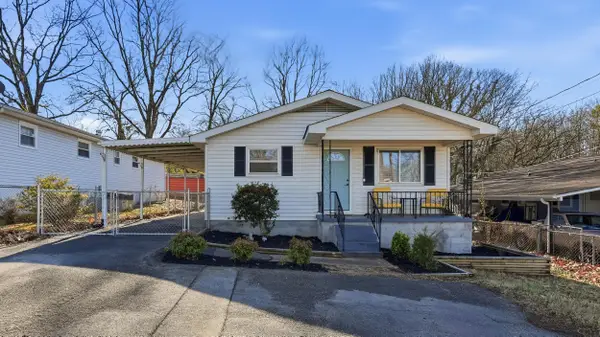 $240,000Active3 beds 2 baths1,040 sq. ft.
$240,000Active3 beds 2 baths1,040 sq. ft.6016 Welworth Avenue, Chattanooga, TN 37412
MLS# 1525527Listed by: KELLER WILLIAMS REALTY - New
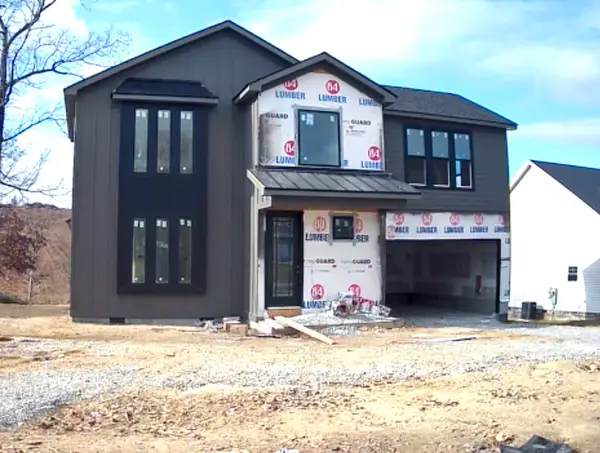 $435,000Active3 beds 4 baths1,900 sq. ft.
$435,000Active3 beds 4 baths1,900 sq. ft.8112 Fallen Maple Drive, Chattanooga, TN 37421
MLS# 1525528Listed by: REAL ESTATE 9, LLC - New
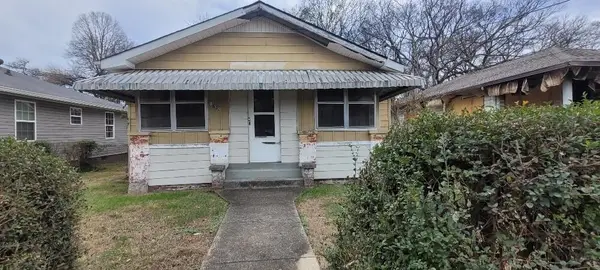 $110,000Active4 beds 2 baths1,296 sq. ft.
$110,000Active4 beds 2 baths1,296 sq. ft.1812 Newton Street, Chattanooga, TN 37406
MLS# 1525519Listed by: CRYE-LEIKE, REALTORS 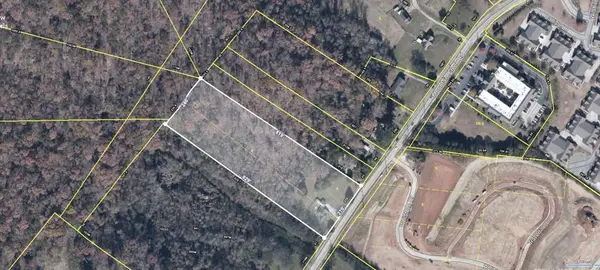 $799,900Active5.1 Acres
$799,900Active5.1 Acres1123 Mountain Creek Road #3, Chattanooga, TN 37405
MLS# 419689Listed by: KELLER WILLIAMS REALTY - CHATTANOOGA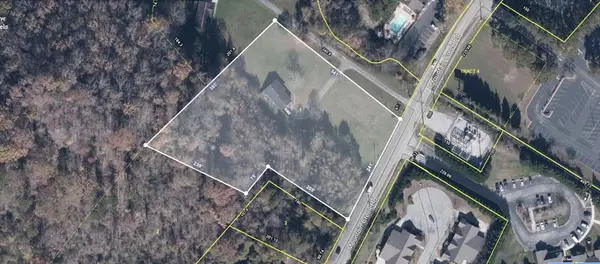 $599,000Active2.83 Acres
$599,000Active2.83 Acres1161 Mountain Creek Road #1, Chattanooga, TN 37405
MLS# 419690Listed by: KELLER WILLIAMS REALTY - CHATTANOOGA
