824 Graysville Road, Chattanooga, TN 37421
Local realty services provided by:Better Homes and Gardens Real Estate Jackson Realty
824 Graysville Road,Chattanooga, TN 37421
$312,000
- 3 Beds
- 2 Baths
- 1,344 sq. ft.
- Single family
- Active
Listed by: krissy brady
Office: realty executives associates
MLS#:1515880
Source:TN_CAR
Price summary
- Price:$312,000
- Price per sq. ft.:$232.14
About this home
Welcome home to this beautiful 3 bed, 2 bath rancher, conveniently located just minutes from all the shopping, dining, grocery stores, and entertainment one could desire! Boasting a spacious layout with charming updates including new plumbing and bath fixtures, 2022 HVAC, and new vapor barrier, sump pump and insulation in the crawl space (2025). All crawl space work under a lifetime AFS warranty. Enjoy the outdoors in the large fenced backyard with lovely patio for entertaining and direct gate access to scenic neighborhood walking trails. Additional features include a large storage closet off the 2-car garage, an outdoor shed for further storage needs, and included appliances such as the refrigerator and exterior Ring lights. Convenient to Hamilton Place Mall, East Brainerd, and East Hamilton schools. This house is a short drive to one of the nations best outdoor cities, scenic downtown Chattanooga. This move-in ready home truly has it all! Schedule your showing today.
Contact an agent
Home facts
- Year built:1967
- Listing ID #:1515880
- Added:193 day(s) ago
- Updated:January 11, 2026 at 11:33 AM
Rooms and interior
- Bedrooms:3
- Total bathrooms:2
- Full bathrooms:2
- Living area:1,344 sq. ft.
Heating and cooling
- Cooling:Central Air
- Heating:Central, Heating
Structure and exterior
- Roof:Asphalt, Shingle
- Year built:1967
- Building area:1,344 sq. ft.
- Lot area:0.58 Acres
Utilities
- Water:Public, Water Connected
- Sewer:Public Sewer, Sewer Connected
Finances and disclosures
- Price:$312,000
- Price per sq. ft.:$232.14
- Tax amount:$2,013
New listings near 824 Graysville Road
- New
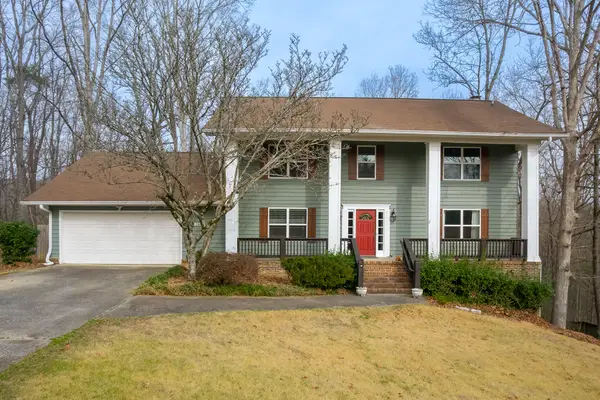 $535,000Active4 beds 4 baths3,703 sq. ft.
$535,000Active4 beds 4 baths3,703 sq. ft.1809 Colonial Shores Drive, Hixson, TN 37343
MLS# 20260160Listed by: KELLER WILLIAMS - ATHENS - New
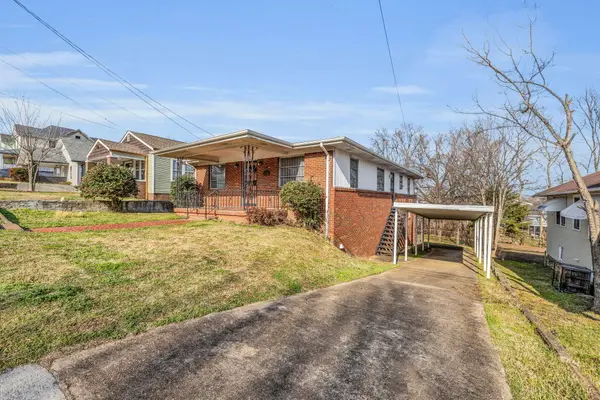 $229,000Active4 beds 2 baths1,598 sq. ft.
$229,000Active4 beds 2 baths1,598 sq. ft.2005 Vine Street, Chattanooga, TN 37404
MLS# 1526368Listed by: THE WINGS GROUP - New
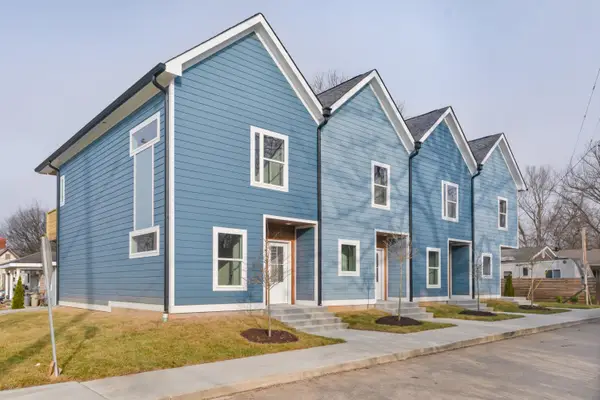 $289,000Active2 beds 2 baths789 sq. ft.
$289,000Active2 beds 2 baths789 sq. ft.1619 S Highland Park Avenue, Chattanooga, TN 37404
MLS# 1526364Listed by: KELLER WILLIAMS REALTY - New
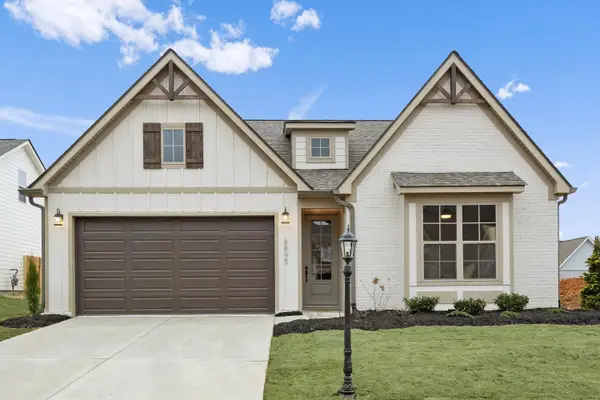 $507,440Active4 beds 3 baths2,100 sq. ft.
$507,440Active4 beds 3 baths2,100 sq. ft.1702 Storyvale Lane, Hixson, TN 37343
MLS# 1526365Listed by: GREENTECH HOMES LLC 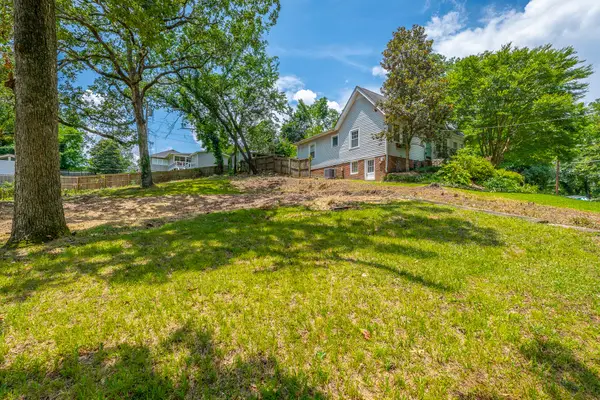 $499,900Active0.32 Acres
$499,900Active0.32 Acres1014-1016 Englewood Avenue, Chattanooga, TN 37405
MLS# 1520975Listed by: REAL ESTATE PARTNERS CHATTANOOGA LLC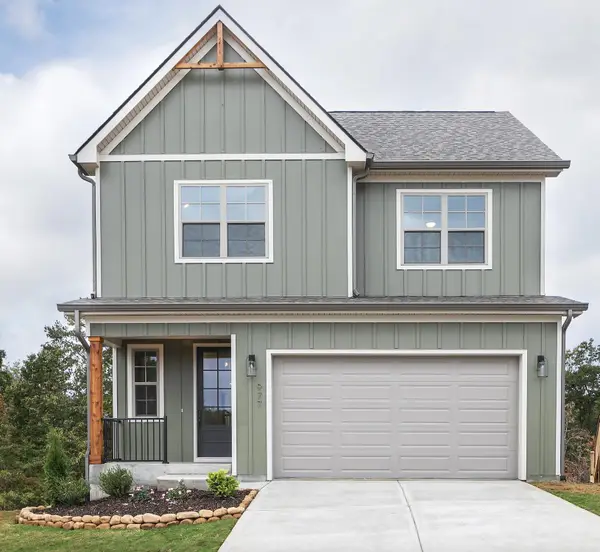 $455,000Active3 beds 3 baths2,250 sq. ft.
$455,000Active3 beds 3 baths2,250 sq. ft.0181 Storyvale Lane, Hixson, TN 37343
MLS# 1524972Listed by: GREENTECH HOMES LLC- New
 $289,000Active2 beds 2 baths789 sq. ft.
$289,000Active2 beds 2 baths789 sq. ft.1619 S Highland Park Avenue, Chattanooga, TN 37404
MLS# 3079432Listed by: GREATER DOWNTOWN REALTY DBA KELLER WILLIAMS REALTY - New
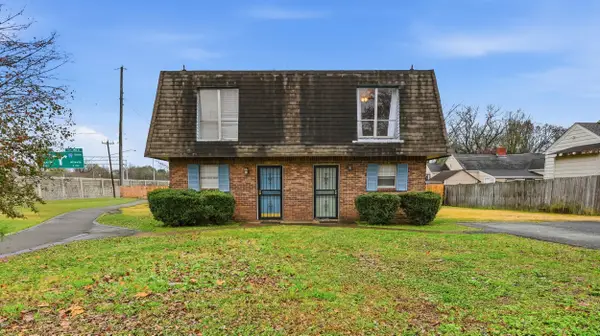 $280,000Active-- beds -- baths2,048 sq. ft.
$280,000Active-- beds -- baths2,048 sq. ft.504 Wando Drive, Chattanooga, TN 37412
MLS# 1526361Listed by: KELLER WILLIAMS REALTY - New
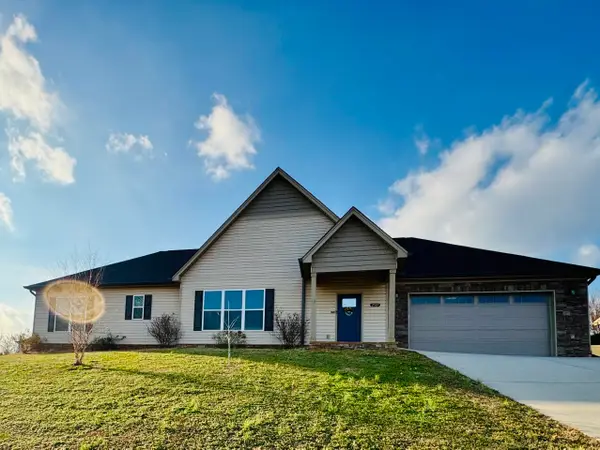 $420,000Active3 beds 2 baths2,092 sq. ft.
$420,000Active3 beds 2 baths2,092 sq. ft.2507 Jeffery Drive, Chattanooga, TN 37421
MLS# 1526362Listed by: THE GROUP REAL ESTATE BROKERAGE - Open Sun, 1 to 5pm
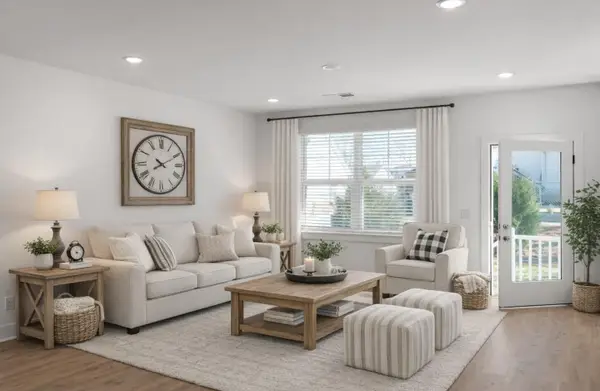 $429,900Active4 beds 4 baths2,350 sq. ft.
$429,900Active4 beds 4 baths2,350 sq. ft.7631 Nightingale Court #63, Chattanooga, TN 37421
MLS# 1525337Listed by: LEGACY SOUTH BROKERAGE, LLC
