824 Ogrady Drive, Chattanooga, TN 37419
Local realty services provided by:Better Homes and Gardens Real Estate Heritage Group
824 Ogrady Drive,Chattanooga, TN 37419
$775,000
- 3 Beds
- 3 Baths
- 3,667 sq. ft.
- Single family
- Active
Listed by: blake gibson
Office: exp realty llc.
MLS#:3073084
Source:NASHVILLE
Price summary
- Price:$775,000
- Price per sq. ft.:$211.34
About this home
A former church reimagined into a private modern sanctuary—just minutes from downtown Chattanooga. Welcome to 824 Ogrady Dr., where inspired design, custom craftsmanship, and exceptional indoor-outdoor living come together in a truly unforgettable home.
Set on 1.5 fully fenced acres in peaceful Lookout Valley, this completely renovate 3-bedroom, 2.5-bath home offers over 3,600 square feet of thoughtfully designed living space, all on one level. As you approach, the charm begins with professional landscaping, a wide covered porch, and a striking mid-century modern front door that leads into rich Asian Walnut hardwood flooring throughout.
Just off the entry, you'll find a flexible office or fourth bedroom, along with a stylish half bath. The heart of the home opens into a dramatic great room with soaring cathedral ceilings and custom woodwork, perfectly designed for entertaining. The show-stopping kitchen is a true centerpiece, featuring marble countertops and backsplash, high-end custom cabinetry, and an open flow into the living space with a modern electric fireplace that adds both ambiance and warmth.
Past the kitchen, a heated and cooled breezeway creates a seamless transition to the outdoors, opening onto a private, fenced courtyard complete with turf and overhead café lighting ideal for morning coffee or evening gatherings under the stars. This hidden retreat offers total privacy and unmatched charm.
The primary suite is tucked away in its own wing and features a completely custom walk-in closet with a moveable island and a spa-inspired bath with a soaking tub, luxurious tile shower, and elegant finishes. Down the hall, a well-designed utility room keeps all your systems organized and accessible, and a second full bath serves two additional bedrooms with style—featuring custom tile, backlit mirrors, and modern fixtures.
Contact an agent
Home facts
- Year built:1960
- Listing ID #:3073084
- Added:231 day(s) ago
- Updated:January 22, 2026 at 03:55 PM
Rooms and interior
- Bedrooms:3
- Total bathrooms:3
- Full bathrooms:2
- Half bathrooms:1
- Living area:3,667 sq. ft.
Heating and cooling
- Cooling:Ceiling Fan(s), Central Air, Electric
- Heating:Central, Natural Gas
Structure and exterior
- Year built:1960
- Building area:3,667 sq. ft.
- Lot area:1.4 Acres
Schools
- High school:Lookout Valley Middle / High School
- Middle school:Lookout Valley Middle / High School
- Elementary school:Lookout Valley Elementary School
Utilities
- Water:Public, Water Available
- Sewer:Public Sewer
Finances and disclosures
- Price:$775,000
- Price per sq. ft.:$211.34
- Tax amount:$1,901
New listings near 824 Ogrady Drive
- New
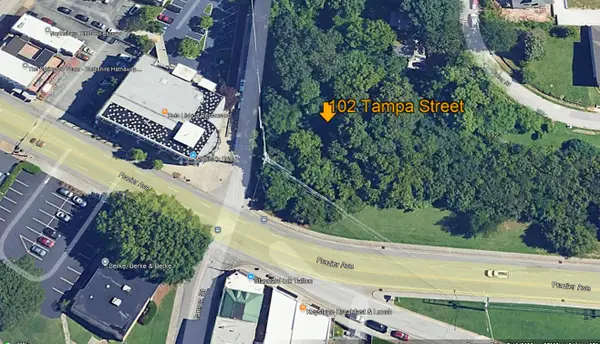 $800,000Active0.42 Acres
$800,000Active0.42 Acres102 Tampa Street, Chattanooga, TN 37405
MLS# 1527138Listed by: KELLER WILLIAMS REALTY - New
 $175,000Active3 beds 2 baths1,530 sq. ft.
$175,000Active3 beds 2 baths1,530 sq. ft.1915 Dodds Avenue, Chattanooga, TN 37404
MLS# 1527128Listed by: KELLER WILLIAMS REALTY - New
 $280,000Active-- beds -- baths1,920 sq. ft.
$280,000Active-- beds -- baths1,920 sq. ft.4041 Arbor Place Lane, Chattanooga, TN 37416
MLS# 3110214Listed by: ZACH TAYLOR CHATTANOOGA - New
 $685,000Active3 beds 3 baths2,400 sq. ft.
$685,000Active3 beds 3 baths2,400 sq. ft.5515 Acadia Drive, Chattanooga, TN 37415
MLS# 1526720Listed by: TYLER YORK REAL ESTATE BROKERS - New
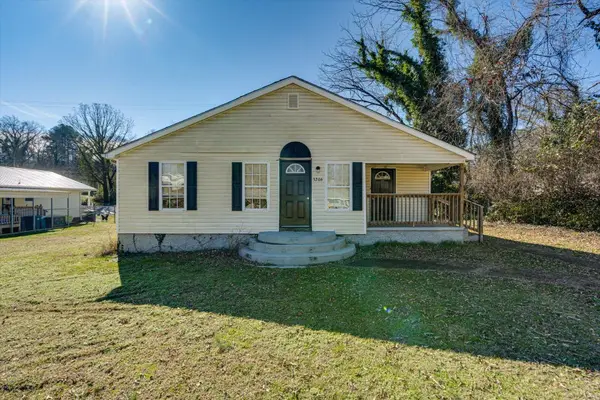 $229,000Active4 beds 2 baths1,200 sq. ft.
$229,000Active4 beds 2 baths1,200 sq. ft.3206 Dyer Street, Chattanooga, TN 37411
MLS# 1527122Listed by: FLETCHER BRIGHT REALTY - New
 $264,900Active4 beds 2 baths1,500 sq. ft.
$264,900Active4 beds 2 baths1,500 sq. ft.2514 Bailey Avenue, Chattanooga, TN 37404
MLS# 3070685Listed by: ZACH TAYLOR CHATTANOOGA - New
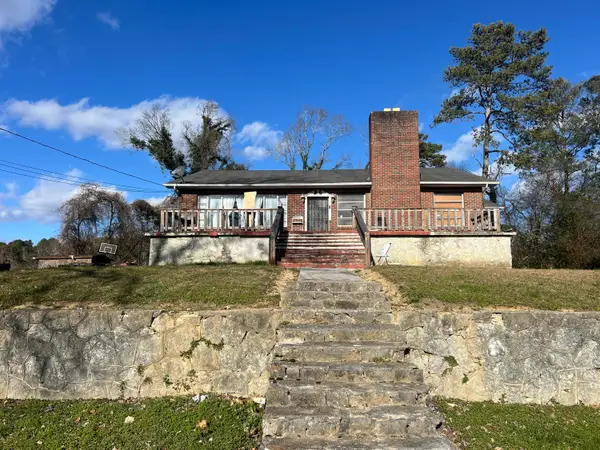 $290,000Active4 beds 4 baths3,491 sq. ft.
$290,000Active4 beds 4 baths3,491 sq. ft.3615 Hoyt Street, Chattanooga, TN 37411
MLS# 1527083Listed by: KELLER WILLIAMS REALTY - New
 $498,506Active4 beds 3 baths2,136 sq. ft.
$498,506Active4 beds 3 baths2,136 sq. ft.5944 Hightower Drive #1, Hixson, TN 37343
MLS# 1527086Listed by: TRUST REAL ESTATE GROUP, LLC - New
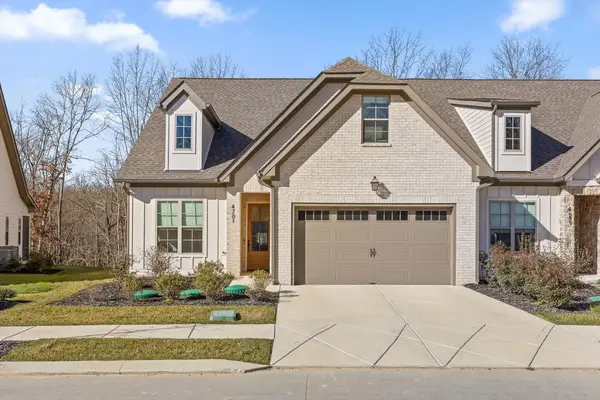 $725,000Active4 beds 3 baths2,400 sq. ft.
$725,000Active4 beds 3 baths2,400 sq. ft.4701 Dempsey Way, Chattanooga, TN 37419
MLS# 1527093Listed by: REAL ESTATE PARTNERS CHATTANOOGA LLC - New
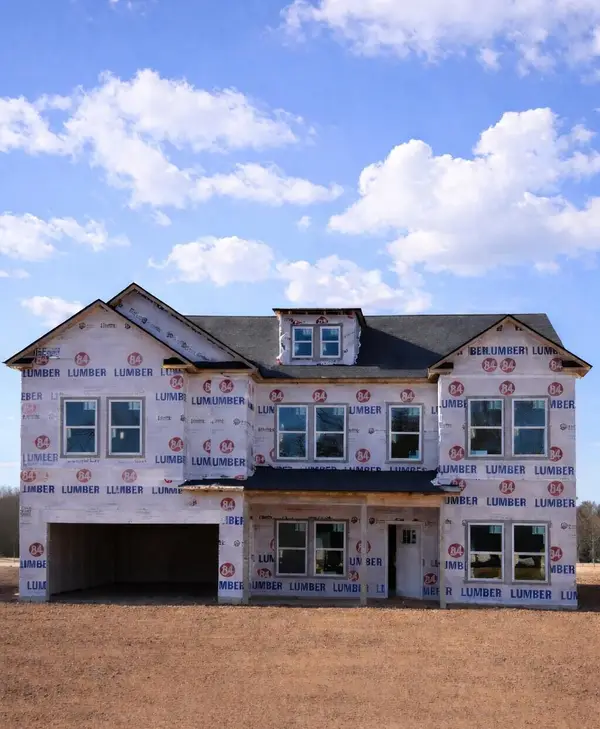 $600,701Active5 beds 5 baths3,716 sq. ft.
$600,701Active5 beds 5 baths3,716 sq. ft.5938 Hightower Drive #2, Hixson, TN 37343
MLS# 1527095Listed by: TRUST REAL ESTATE GROUP, LLC
