8309 Harvest Oak Lane, Chattanooga, TN 37421
Local realty services provided by:Better Homes and Gardens Real Estate Jackson Realty
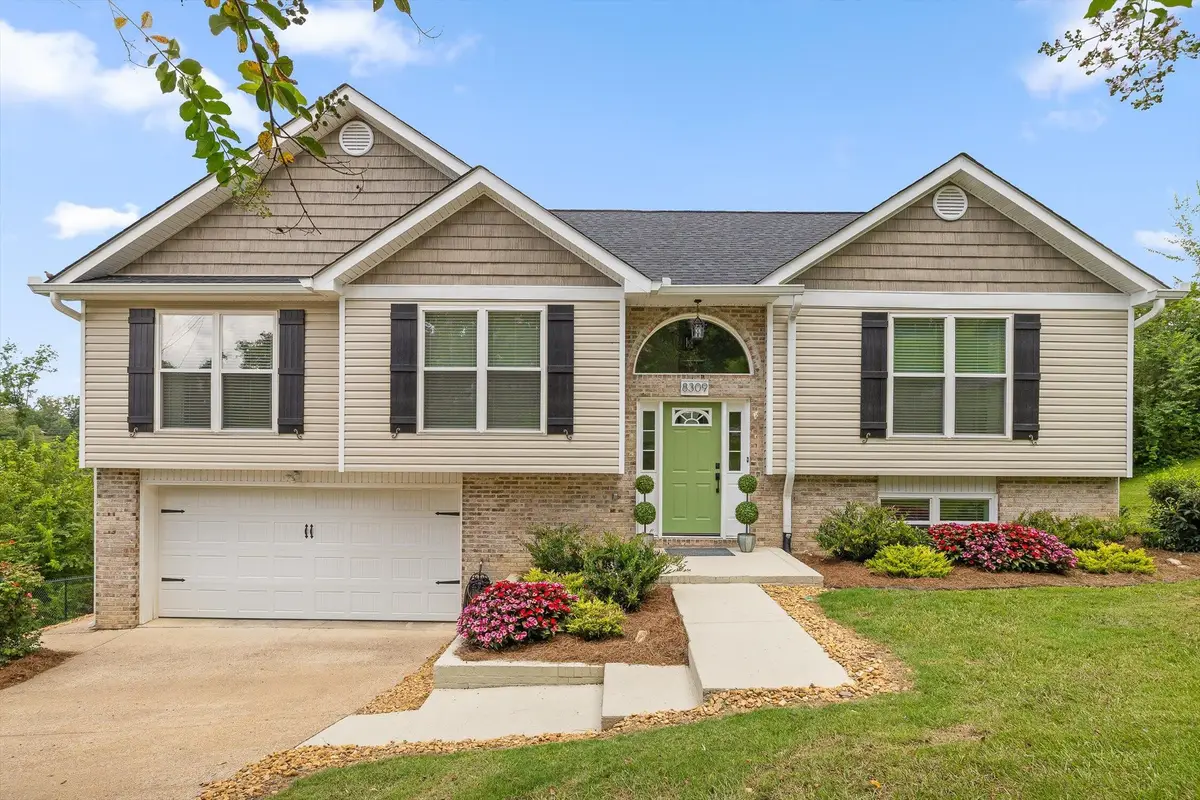
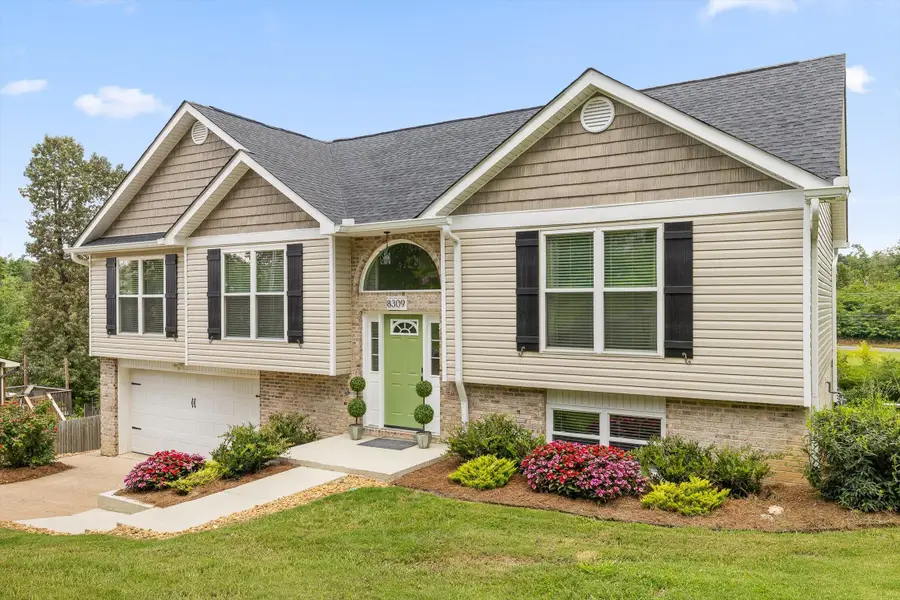
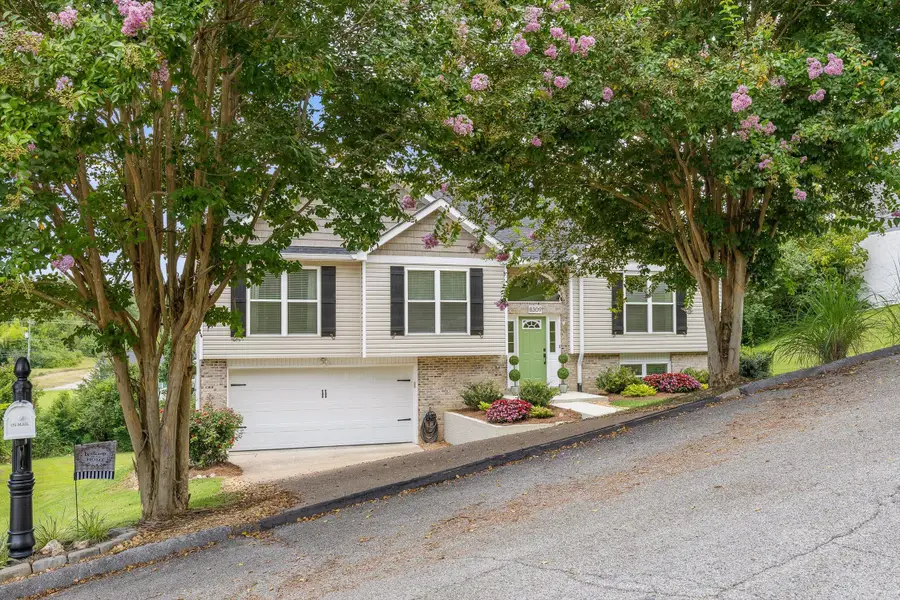
Listed by:rachel markley
Office:keller williams realty
MLS#:1517555
Source:TN_CAR
Price summary
- Price:$379,000
- Price per sq. ft.:$194.36
About this home
Meticulously Updated 3-4 Bedroom Home with Creekside Backyard in Prime Location
Welcome home to this beautifully cared-for property offering 3 spacious bedrooms with a flexible 4th bedroom option in the walk-out basement—complete with a window and closet—perfect for guests, a home office, or additional living space. Featuring 2 full baths and located on a quiet cul-de-sac street, this home is just minutes from I-75 (5 min), Hamilton Place Mall (10 min), and Volkswagen (15 min), offering the perfect balance of convenience and tranquility.
Inside, you'll love the abundant natural light that fills the home, especially in the kitchen, where a charming bay window creates the perfect sunny spot for morning coffee with a view of the backyard.
Take in natural surroundings from the two new decks (2023), outfitted with solar lighting for evening ambiance. Enjoy a partially level, oversized backyard with firepit that backs up to a serene creek—ideal for relaxing or entertaining.
Thoughtful upgrades made by the current owners include:
New door and storm door at upper deck (2025);
new double-pane windows throughout and new exterior siding (2022);
new stove, washer, and dryer (2022);
fresh interior paint, new blinds, updated exterior front door, and popcorn ceiling removal (2022);
new gutters, downspouts, and french drain system (2022);
septic pumped (2022);
HVAC recently serviced (2025);
termite protection contract in place since 2022.
Roof was replaced by previous owners around 2020, providing peace of mind for years to come.
This is a rare opportunity to own a move-in-ready home that combines comfort, style, and quality improvements in a desirable, commuter-friendly location. Schedule your private showing to take a look for yourself and don't miss the 3D tour!
Contact an agent
Home facts
- Year built:1995
- Listing Id #:1517555
- Added:17 day(s) ago
- Updated:August 11, 2025 at 03:15 PM
Rooms and interior
- Bedrooms:3
- Total bathrooms:2
- Full bathrooms:2
- Living area:1,950 sq. ft.
Heating and cooling
- Cooling:Ceiling Fan(s), Central Air, Electric
- Heating:Central, Heating, Natural Gas
Structure and exterior
- Roof:Shingle
- Year built:1995
- Building area:1,950 sq. ft.
- Lot area:0.41 Acres
Utilities
- Water:Public, Water Connected
- Sewer:Septic Tank
Finances and disclosures
- Price:$379,000
- Price per sq. ft.:$194.36
- Tax amount:$1,299
New listings near 8309 Harvest Oak Lane
- New
 $125,000Active0.23 Acres
$125,000Active0.23 Acres1513 Chamberlain Avenue, Chattanooga, TN 37404
MLS# 20253861Listed by: COLDWELL BANKER KINARD REALTY - New
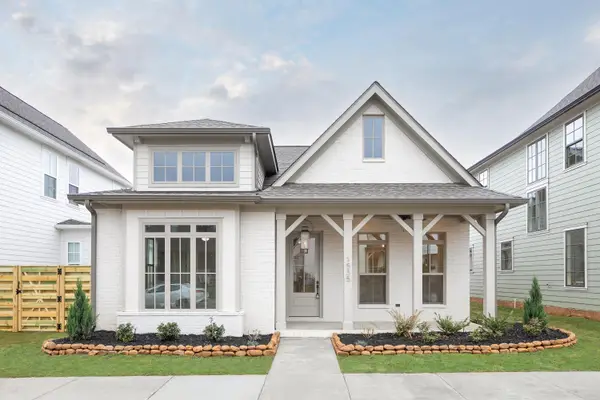 $539,900Active3 beds 2 baths2,000 sq. ft.
$539,900Active3 beds 2 baths2,000 sq. ft.1700 Farmstead Lot 85 Drive, Hixson, TN 37343
MLS# 1518856Listed by: GREENTECH HOMES LLC - New
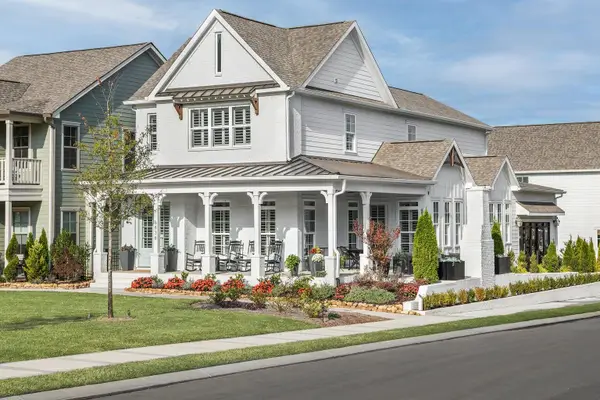 $604,500Active3 beds 4 baths3,000 sq. ft.
$604,500Active3 beds 4 baths3,000 sq. ft.6847 Charming Lot 184 Place, Hixson, TN 37343
MLS# 1518853Listed by: GREENTECH HOMES LLC - New
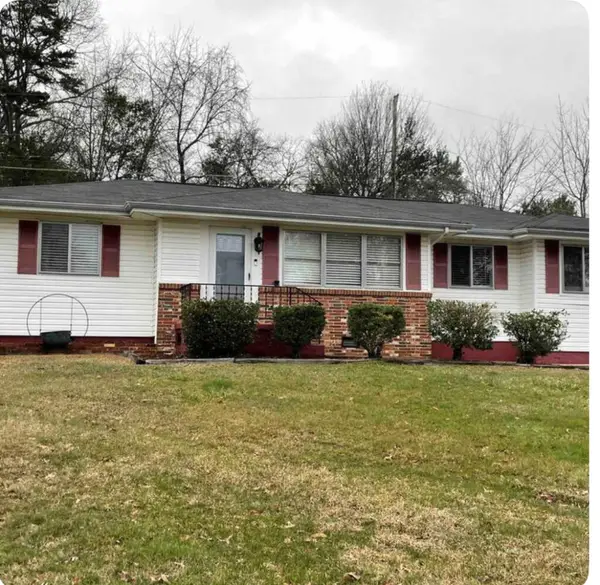 $355,000Active4 beds 3 baths1,784 sq. ft.
$355,000Active4 beds 3 baths1,784 sq. ft.1125 Cranbrook Drive, Hixson, TN 37343
MLS# 1518855Listed by: FLYNN REALTY - New
 $549,000Active4 beds 4 baths2,698 sq. ft.
$549,000Active4 beds 4 baths2,698 sq. ft.1895 Chadwick Court, Hixson, TN 37343
MLS# 1518839Listed by: REAL ESTATE PARTNERS CHATTANOOGA LLC - New
 $449,900Active4 beds 3 baths2,112 sq. ft.
$449,900Active4 beds 3 baths2,112 sq. ft.530 Shanti Drive, Chattanooga, TN 37412
MLS# 1518840Listed by: KELLER WILLIAMS REALTY - New
 $50,000Active0.38 Acres
$50,000Active0.38 Acres0 Crest North Road, Chattanooga, TN 37404
MLS# 1518838Listed by: RE/MAX RENAISSANCE REALTORS - New
 $189,900Active3 beds 1 baths1,098 sq. ft.
$189,900Active3 beds 1 baths1,098 sq. ft.220 Tunnel Boulevard, Chattanooga, TN 37411
MLS# 1518837Listed by: BENDER REALTY - New
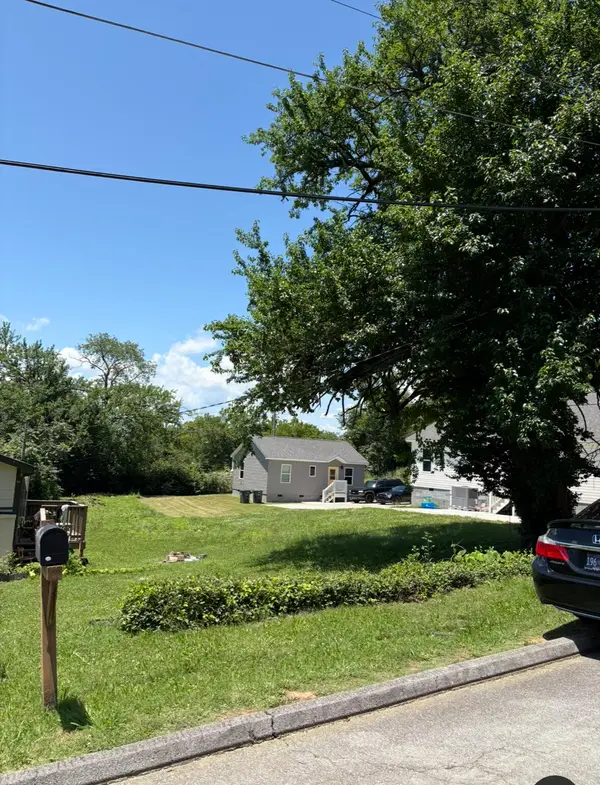 $59,000Active0.17 Acres
$59,000Active0.17 Acres2427 13th Avenue, Chattanooga, TN 37407
MLS# 1518831Listed by: KELLER WILLIAMS REALTY - New
 $307,500Active1 beds 2 baths1,188 sq. ft.
$307,500Active1 beds 2 baths1,188 sq. ft.987 Montague Place, Chattanooga, TN 37408
MLS# 1518830Listed by: KELLER WILLIAMS REALTY
